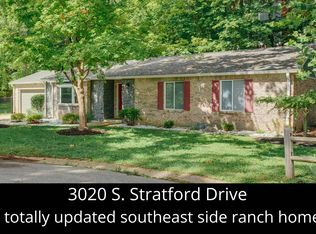Closed
$399,900
1920 E Wexley Rd, Bloomington, IN 47401
5beds
3,182sqft
Single Family Residence
Built in 1968
0.36 Acres Lot
$401,500 Zestimate®
$--/sqft
$3,730 Estimated rent
Home value
$401,500
$369,000 - $438,000
$3,730/mo
Zestimate® history
Loading...
Owner options
Explore your selling options
What's special
SPACIOUS. TIMELESS. VERSATILE. Searching for a move-in-ready home in the sought-after South Hampton subdivision? Welcome to this beautifully maintained classic brick home, ideally located in the desirable Childs Elementary School district. Featuring FOUR to FIVE bedrooms and 2.5 bathrooms, this spacious traditional home sits on a fully fenced corner lot and includes a two-car attached garage. As you arrive, you’ll appreciate the mature landscaping and inviting covered front porch. Step into the foyer and be greeted by a sun-filled living room with gleaming hardwood floors on one side and a formal dining room on the other. The dining room flows into a well-designed kitchen equipped with solid surface countertops, Amish cabinetry, tile flooring, and convenient bar seating. The main level provides two comfortable living areas, including a cozy family room with a gas log fireplace and an oversized closet for extra storage. A conveniently located half bath adds functionality to the space. Just off the family room is a delightful four seasons room—perfect for enjoying backyard views year-round, whether you’re relaxing or entertaining. Upstairs, you’ll find four spacious bedrooms, including a primary suite featuring hardwood floors and a private bath with a walk-in shower. An additional full bathroom serves the remaining bedrooms. The walk-out basement offers even more living space, with a large recreational room featuring custom built-ins—ideal for a home office, study area, or media room. The lower level also includes a dedicated office or potential 5th bedroom, laundry area, and a sizable unfinished storage room to accommodate all your needs. Recent updates include a new stove, vanities, fresh paint, updated lighting and flooring, newer toilets, HVAC improvements, and more. Utilities include Duke, CenterPoint, Comcast, and Bloomington City Utilities. With over 3,100 square feet of finished living space, multiple gathering areas, and thoughtful upgrades throughout, this home is truly move-in ready and perfect for comfortable living and entertaining alike.
Zillow last checked: 8 hours ago
Listing updated: August 30, 2025 at 07:12am
Listed by:
Natasha Johns 812-345-2795,
Williams Carpenter Realtors
Bought with:
Judson Casebeer, RB17000692
Century 21 Scheetz - Bloomington
Source: IRMLS,MLS#: 202511799
Facts & features
Interior
Bedrooms & bathrooms
- Bedrooms: 5
- Bathrooms: 3
- Full bathrooms: 2
- 1/2 bathrooms: 1
Bedroom 1
- Level: Upper
Bedroom 2
- Level: Upper
Dining room
- Level: Main
- Area: 140
- Dimensions: 14 x 10
Family room
- Level: Main
- Area: 240
- Dimensions: 20 x 12
Kitchen
- Level: Main
- Area: 196
- Dimensions: 14 x 14
Living room
- Level: Main
- Area: 432
- Dimensions: 24 x 18
Heating
- Natural Gas, Forced Air
Cooling
- Central Air
Appliances
- Included: Disposal, Dishwasher, Electric Cooktop, Down Draft, Electric Oven, Electric Range, Gas Water Heater
- Laundry: Electric Dryer Hookup, Sink
Features
- Breakfast Bar, Countertops-Solid Surf, Stand Up Shower, Tub/Shower Combination, Formal Dining Room
- Flooring: Hardwood, Carpet, Tile
- Basement: Full,Walk-Out Access,Block
- Number of fireplaces: 1
- Fireplace features: Family Room, Gas Starter
Interior area
- Total structure area: 3,402
- Total interior livable area: 3,182 sqft
- Finished area above ground: 2,360
- Finished area below ground: 822
Property
Parking
- Total spaces: 2
- Parking features: Attached, Garage Door Opener, Concrete
- Attached garage spaces: 2
- Has uncovered spaces: Yes
Features
- Levels: Two
- Stories: 2
- Patio & porch: Porch
- Fencing: Chain Link
Lot
- Size: 0.36 Acres
- Features: Corner Lot, City/Town/Suburb, Landscaped
Details
- Parcel number: 530810302034.000009
Construction
Type & style
- Home type: SingleFamily
- Property subtype: Single Family Residence
Materials
- Brick
- Roof: Shingle
Condition
- New construction: No
- Year built: 1968
Utilities & green energy
- Sewer: Public Sewer
- Water: Public
- Utilities for property: Cable Available
Community & neighborhood
Security
- Security features: Smoke Detector(s)
Location
- Region: Bloomington
- Subdivision: South Hampton / Southampton
Other
Other facts
- Listing terms: Conventional,FHA,VA Loan
Price history
| Date | Event | Price |
|---|---|---|
| 8/29/2025 | Sold | $399,900 |
Source: | ||
| 7/7/2025 | Price change | $399,900-19.2% |
Source: | ||
| 6/27/2025 | Price change | $495,000+10%$156/sqft |
Source: | ||
| 6/16/2025 | Price change | $449,900-2.2% |
Source: | ||
| 5/27/2025 | Price change | $459,900-7.1% |
Source: | ||
Public tax history
| Year | Property taxes | Tax assessment |
|---|---|---|
| 2024 | $4,429 +7.3% | $401,300 -1.4% |
| 2023 | $4,127 +20% | $406,800 +8.9% |
| 2022 | $3,440 +6.6% | $373,700 +14.1% |
Find assessor info on the county website
Neighborhood: 47401
Nearby schools
GreatSchools rating
- 8/10Childs Elementary SchoolGrades: PK-6Distance: 0.2 mi
- 8/10Jackson Creek Middle SchoolGrades: 7-8Distance: 0.9 mi
- 10/10Bloomington High School SouthGrades: 9-12Distance: 1.1 mi
Schools provided by the listing agent
- Elementary: Childs
- Middle: Jackson Creek
- High: Bloomington South
- District: Monroe County Community School Corp.
Source: IRMLS. This data may not be complete. We recommend contacting the local school district to confirm school assignments for this home.
Get a cash offer in 3 minutes
Find out how much your home could sell for in as little as 3 minutes with a no-obligation cash offer.
Estimated market value$401,500
Get a cash offer in 3 minutes
Find out how much your home could sell for in as little as 3 minutes with a no-obligation cash offer.
Estimated market value
$401,500
