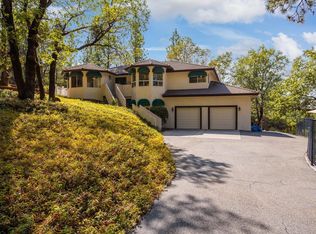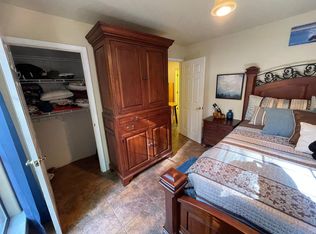Closed
$748,000
1920 Hidden Ridge Way, Colfax, CA 95713
3beds
2,278sqft
Single Family Residence
Built in 1991
2.5 Acres Lot
$749,100 Zestimate®
$328/sqft
$3,272 Estimated rent
Home value
$749,100
$689,000 - $809,000
$3,272/mo
Zestimate® history
Loading...
Owner options
Explore your selling options
What's special
Welcome to this beautiful single-story home nestled on 2.5 usable acres in Weimar. Offering 3 spacious bedrooms, 2 full bathrooms, and a thoughtfully designed open floor plan, this home is perfect for those seeking comfort, space, and natural beauty. The spacious living room is filled with natural light and multiple sliding doors that open to a wrap-around deckideal for indoor-outdoor living and entertaining. Formal dining area and a bright kitchen, featuring newer GE appliances, a large granite island, and several skylight tubes, create a welcoming and functional space for gatherings. The private primary suite offers dual sinks, a soaking tub, separate shower, and a walk-in closet with direct access to a private spa on the deck. Additional features include: A newer roof with upgraded venting, newer solar system for energy efficiency, generator ready, 2017 HVAC system, plus a 30x40 detached shop with power, roll-up door, and separate driveway for convenience. Landscaped front yard, fenced garden, dog run, artificial turf in the rear, and a tranquil waterfall. Located just 10 minutes from I-80 and close to the river, local trails, and lakes. Whether you're looking for a forever home or a private retreat, this property is not to be missed!
Zillow last checked: 8 hours ago
Listing updated: November 04, 2025 at 11:12am
Listed by:
Laura Suddjian DRE #01323514 530-906-7519,
Windermere Signature Properties Auburn
Bought with:
Melissa Nelson, DRE #02212577
Better Homes and Gardens RE
Source: MetroList Services of CA,MLS#: 225112853Originating MLS: MetroList Services, Inc.
Facts & features
Interior
Bedrooms & bathrooms
- Bedrooms: 3
- Bathrooms: 2
- Full bathrooms: 2
Primary bedroom
- Features: Closet, Outside Access
Primary bathroom
- Features: Shower Stall(s), Double Vanity, Soaking Tub, Tile, Multiple Shower Heads, Walk-In Closet(s), Radiant Heat, Window
Dining room
- Features: Formal Room, Bar, Sunken
Kitchen
- Features: Skylight(s), Granite Counters, Slab Counter, Kitchen Island
Heating
- Propane, Central, Fireplace(s), Wood Stove
Cooling
- Ceiling Fan(s), Central Air, Whole House Fan
Appliances
- Included: Gas Cooktop, Trash Compactor, Dishwasher, Disposal, Microwave, Double Oven, Plumbed For Ice Maker, Tankless Water Heater, Other
- Laundry: Cabinets, Sink, Electric Dryer Hookup, In Garage
Features
- Flooring: Carpet, Tile, Wood
- Windows: Skylight(s)
- Number of fireplaces: 1
- Fireplace features: Free Standing, Wood Burning
Interior area
- Total interior livable area: 2,278 sqft
Property
Parking
- Total spaces: 2
- Parking features: Attached, Detached, Garage Faces Front
- Attached garage spaces: 2
- Has uncovered spaces: Yes
Features
- Stories: 1
- Exterior features: Dog Run
- Fencing: Back Yard,Wire,See Remarks
Lot
- Size: 2.50 Acres
- Features: Auto Sprinkler F&R, Garden, Shape Regular, Grass Artificial, Landscape Front, Low Maintenance
Details
- Additional structures: Second Garage, Workshop
- Parcel number: 072310011000
- Zoning description: RA-B-100
- Special conditions: Standard
- Other equipment: Satellite Dish
Construction
Type & style
- Home type: SingleFamily
- Architectural style: Ranch,Traditional
- Property subtype: Single Family Residence
Materials
- Frame, Wood, Lap Siding, Wood Siding
- Foundation: Raised, Slab
- Roof: Composition
Condition
- Year built: 1991
Utilities & green energy
- Sewer: Septic System
- Water: Storage Tank, Well
- Utilities for property: Electric, Solar, Internet Available, Propane Tank Leased
Green energy
- Energy generation: Solar
Community & neighborhood
Location
- Region: Colfax
Other
Other facts
- Price range: $748K - $748K
- Road surface type: Paved, Gravel
Price history
| Date | Event | Price |
|---|---|---|
| 10/31/2025 | Sold | $748,000$328/sqft |
Source: MetroList Services of CA #225112853 Report a problem | ||
| 10/22/2025 | Pending sale | $748,000$328/sqft |
Source: MetroList Services of CA #225112853 Report a problem | ||
| 9/26/2025 | Contingent | $748,000$328/sqft |
Source: MetroList Services of CA #225112853 Report a problem | ||
| 8/28/2025 | Listed for sale | $748,000-3.5%$328/sqft |
Source: MetroList Services of CA #225112853 Report a problem | ||
| 11/26/2024 | Listing removed | $775,000$340/sqft |
Source: MetroList Services of CA #224106115 Report a problem | ||
Public tax history
| Year | Property taxes | Tax assessment |
|---|---|---|
| 2025 | $5,055 -0.9% | $634,310 +2% |
| 2024 | $5,100 +0.5% | $621,874 +2% |
| 2023 | $5,074 +0.3% | $609,681 +2% |
Find assessor info on the county website
Neighborhood: 95713
Nearby schools
GreatSchools rating
- 7/10Weimar HillsGrades: 4-8Distance: 2.4 mi
- 9/10Colfax High SchoolGrades: 9-12Distance: 6.2 mi
- 8/10Sierra Hills Elementary SchoolGrades: K-3Distance: 4.7 mi
Get a cash offer in 3 minutes
Find out how much your home could sell for in as little as 3 minutes with a no-obligation cash offer.
Estimated market value$749,100
Get a cash offer in 3 minutes
Find out how much your home could sell for in as little as 3 minutes with a no-obligation cash offer.
Estimated market value
$749,100

