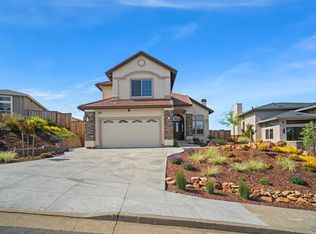Sold for $1,225,000
$1,225,000
1920 Lyon Court, Santa Rosa, CA 95403
4beds
2,890sqft
Single Family Residence
Built in 2023
7,283.23 Square Feet Lot
$1,218,200 Zestimate®
$424/sqft
$5,487 Estimated rent
Home value
$1,218,200
$1.10M - $1.35M
$5,487/mo
Zestimate® history
Loading...
Owner options
Explore your selling options
What's special
Discover luxury at 1920 Lyon Court, a stunning custom-built 4-bedroom, 3-bathroom home in the upscale Fountaingrove area. With 2,890 square feet of elegant living space, this residence features a sunlit, open-concept layout perfect for entertaining. The gourmet kitchen, a chef's dream, includes a grand island, stainless steel appliances, double ovens, and a farmhouse sink. Indulge in the serene primary suite with a spa-like ensuite bath and custom walk-in closet. Enjoy versatile living with an upstairs with its open flex space ideal for an office or library. The downstairs bedroom and full bath make hosting guests seamless with their own retreat - or perhaps it's ideal for your home-office. The beautifully landscaped backyard with covered pergolas offers an outdoor, low maintenance oasis, private and tranquil for an afternoon glass of wine. Ample storage can be found throughout the home including a spacious two-car garage with extra space for workshop space, or your golf cart! With a low HOA fee of just $75 per month, this move-in-ready home is an ideal location and a must-see. Come see for your self - Your dream home awaits at 1920 Lyon Court!
Zillow last checked: 8 hours ago
Listing updated: October 16, 2025 at 06:31am
Listed by:
Alison Weese DRE #02119600 415-613-1944,
Compass 707-395-3840
Bought with:
Sudha Schlesinger, DRE #01846825
Engel & Volkers Healdsburg
Source: BAREIS,MLS#: 325056687 Originating MLS: Sonoma
Originating MLS: Sonoma
Facts & features
Interior
Bedrooms & bathrooms
- Bedrooms: 4
- Bathrooms: 3
- Full bathrooms: 3
Bedroom
- Level: Main,Upper
Primary bathroom
- Features: Double Vanity, Shower Stall(s), Soaking Tub, Walk-In Closet(s), Window
Dining room
- Level: Main
Family room
- Level: Upper
Kitchen
- Features: Kitchen Island, Pantry Cabinet, Stone Counters
- Level: Main
Living room
- Level: Main
Heating
- Central
Cooling
- Central Air
Appliances
- Included: Built-In Electric Oven, Dishwasher, Disposal, Double Oven, ENERGY STAR Qualified Appliances, Free-Standing Electric Oven, Free-Standing Gas Range, Free-Standing Refrigerator, Range Hood, Microwave, Tankless Water Heater, Dryer, Washer
Features
- Flooring: Tile, Wood
- Has basement: No
- Number of fireplaces: 1
- Fireplace features: Electric
Interior area
- Total structure area: 2,890
- Total interior livable area: 2,890 sqft
Property
Parking
- Total spaces: 4
- Parking features: 1/2 Car Space
- Garage spaces: 2
- Uncovered spaces: 2
Features
- Levels: Two
- Stories: 2
- Patio & porch: Patio
- Fencing: Back Yard,Wood
- Has view: Yes
- View description: Hills
Lot
- Size: 7,283 sqft
- Features: Near Golf Course, Auto Sprinkler F&R, Landscaped, Landscape Front, Low Maintenance
Details
- Additional structures: Shed(s)
- Parcel number: 173630006000
- Zoning: CITYSR
- Special conditions: Offer As Is
Construction
Type & style
- Home type: SingleFamily
- Property subtype: Single Family Residence
Condition
- Year built: 2023
Utilities & green energy
- Sewer: Public Sewer
- Water: Public
- Utilities for property: Public
Community & neighborhood
Location
- Region: Santa Rosa
- Subdivision: Deer Mdw 01/Fountaingrove
HOA & financial
HOA
- Has HOA: Yes
- HOA fee: $75 monthly
- Amenities included: See Remarks
- Services included: Maintenance Grounds, See Remarks
- Association name: Fountaingrove Ranch Master Homeowners Association
- Association phone: 707-541-6233
Price history
| Date | Event | Price |
|---|---|---|
| 10/15/2025 | Sold | $1,225,000-1.9%$424/sqft |
Source: | ||
| 10/15/2025 | Pending sale | $1,249,000$432/sqft |
Source: | ||
| 9/21/2025 | Contingent | $1,249,000$432/sqft |
Source: | ||
| 8/25/2025 | Price change | $1,249,000-3.6%$432/sqft |
Source: | ||
| 6/19/2025 | Listed for sale | $1,295,000+2.8%$448/sqft |
Source: | ||
Public tax history
| Year | Property taxes | Tax assessment |
|---|---|---|
| 2025 | $10,798 +1.4% | $951,469 +2% |
| 2024 | $10,648 +403.7% | $932,814 +415.1% |
| 2023 | $2,114 +6.7% | $181,086 +2% |
Find assessor info on the county website
Neighborhood: 95403
Nearby schools
GreatSchools rating
- 6/10Hidden Valley Elementary Satellite SchoolGrades: K-6Distance: 1.4 mi
- 3/10Santa Rosa Middle SchoolGrades: 7-8Distance: 3.3 mi
- 6/10Santa Rosa High SchoolGrades: 9-12Distance: 2.8 mi
Get a cash offer in 3 minutes
Find out how much your home could sell for in as little as 3 minutes with a no-obligation cash offer.
Estimated market value
$1,218,200
