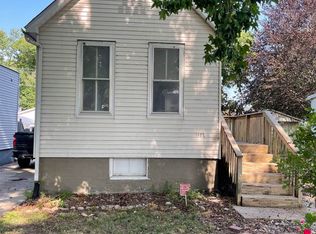Sold for $65,000
$65,000
1920 N 9th St, Springfield, IL 62702
2beds
1,915sqft
Single Family Residence, Residential
Built in 1901
2,080 Square Feet Lot
$-- Zestimate®
$34/sqft
$1,096 Estimated rent
Home value
Not available
Estimated sales range
Not available
$1,096/mo
Zestimate® history
Loading...
Owner options
Explore your selling options
What's special
Very solid 1901 home near fairgrounds. Great opportunity to use some TLC and make this a charming home or FLIP house! Enjoy the breeze on the cute front porch! The house has the original wide baseboards, trim and solid wood doors. Some windows have been replaced with newer vinyl. There are spacious closets in the bedrooms and bathroom. The large, finished attic is amazing with its space and soaring ceilings! Great for a family room or extra bedroom (No closet, but lots of areas to build one!) Large basement with a toilet and shower head. Spacious 23x22 garage off the alley. House roof 7-8 yrs old. Great opportunity to move in or build some "sweat" equity! Estate being sold AS-IS.
Zillow last checked: 8 hours ago
Listing updated: August 15, 2025 at 01:25pm
Listed by:
Sherry Washburn Home:217-341-8857,
Keller Williams Capital
Bought with:
Ashley Schnapp, 475211856
Keller Williams Capital
Source: RMLS Alliance,MLS#: CA1038075 Originating MLS: Capital Area Association of Realtors
Originating MLS: Capital Area Association of Realtors

Facts & features
Interior
Bedrooms & bathrooms
- Bedrooms: 2
- Bathrooms: 1
- Full bathrooms: 1
Bedroom 1
- Level: Main
- Dimensions: 11ft 5in x 9ft 5in
Bedroom 2
- Level: Main
- Dimensions: 9ft 5in x 11ft 5in
Additional room
- Description: Office
- Level: Main
- Dimensions: 13ft 0in x 13ft 5in
Family room
- Level: Upper
- Dimensions: 21ft 5in x 15ft 0in
Kitchen
- Level: Main
- Dimensions: 11ft 5in x 11ft 5in
Laundry
- Level: Basement
Living room
- Level: Main
- Dimensions: 15ft 0in x 13ft 0in
Main level
- Area: 1593
Upper level
- Area: 322
Heating
- Forced Air
Cooling
- Central Air
Appliances
- Included: Range, Refrigerator, Washer, Dryer, Gas Water Heater
Features
- Vaulted Ceiling(s), Ceiling Fan(s)
- Windows: Replacement Windows, Window Treatments
- Basement: Partial,Unfinished
Interior area
- Total structure area: 1,915
- Total interior livable area: 1,915 sqft
Property
Parking
- Total spaces: 2
- Parking features: Detached, On Street, Alley Access
- Garage spaces: 2
- Has uncovered spaces: Yes
- Details: Number Of Garage Remotes: 2
Features
- Patio & porch: Porch
Lot
- Size: 2,080 sqft
- Dimensions: 40 x 52
- Features: Level
Details
- Parcel number: 14220252005
Construction
Type & style
- Home type: SingleFamily
- Property subtype: Single Family Residence, Residential
Materials
- Frame, Vinyl Siding
- Foundation: Block, Brick/Mortar
- Roof: Shingle
Condition
- New construction: No
- Year built: 1901
Utilities & green energy
- Sewer: Public Sewer
- Water: Public
Community & neighborhood
Location
- Region: Springfield
- Subdivision: None
Other
Other facts
- Road surface type: Paved
Price history
| Date | Event | Price |
|---|---|---|
| 8/15/2025 | Sold | $65,000$34/sqft |
Source: | ||
| 7/27/2025 | Pending sale | $65,000$34/sqft |
Source: | ||
| 7/25/2025 | Listed for sale | $65,000$34/sqft |
Source: | ||
Public tax history
| Year | Property taxes | Tax assessment |
|---|---|---|
| 2024 | $1,244 +11.9% | $25,816 +9.5% |
| 2023 | $1,112 +9.2% | $23,581 +5.4% |
| 2022 | $1,019 +7.5% | $22,369 +3.9% |
Find assessor info on the county website
Neighborhood: 62702
Nearby schools
GreatSchools rating
- 4/10Ridgely Elementary SchoolGrades: PK-5Distance: 0.2 mi
- 1/10Washington Middle SchoolGrades: 6-8Distance: 2.4 mi
- 1/10Lanphier High SchoolGrades: 9-12Distance: 0.6 mi

Get pre-qualified for a loan
At Zillow Home Loans, we can pre-qualify you in as little as 5 minutes with no impact to your credit score.An equal housing lender. NMLS #10287.
