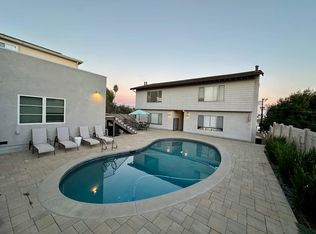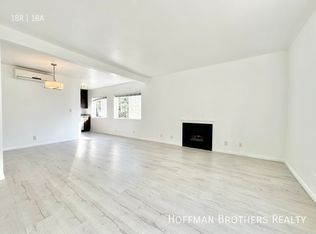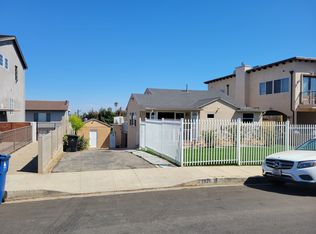6 unit immaculate compound located in the Pico-Robertson and Culver City/Beverly Hills adjacent area of Los Angeles. Property consists of 2 separate buildings sited on a 8,348 sq ft lot. Front building is three stories with a 2,200 sq ft home on upper two levels and a lower unit with its own private entrance measured at 950 sq ft. Back building was built in 1971 and is three stories, 4,092 sq ft with 4 units, attached 8 car garage and coin operated laundry room. Property was completely renovated from top to bottom in 2015; no expense spared. Front building was taken down to studs and rebuilt from ground up. Back building - all systems were updated and interiors were renovated with current design trends. Separating the two buildings is a community common area with heated pool and BBQ. Coin operated laundry for back building. Front units have individual interior laundry areas. All units have designated parking spaces. Common area of property is gated with key & code access only. Additional storage area affords potential increase in income or can be used for maintenance storage. Call/email for breakdown of improvements, income/expenses.
This property is off market, which means it's not currently listed for sale or rent on Zillow. This may be different from what's available on other websites or public sources.


