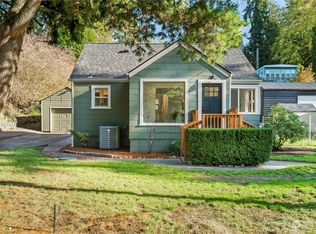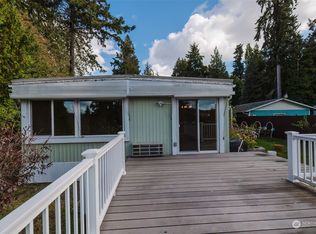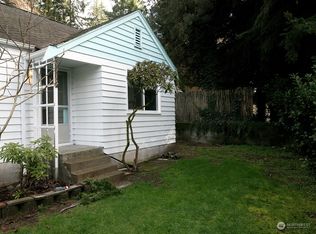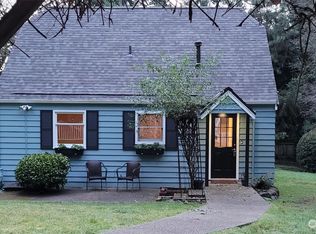Sold
Listed by:
Kate Wilson,
Windermere RE West Sound Inc.
Bought with: Paramount Real Estate Group
$425,000
1920 Rocky Point Drive NW, Bremerton, WA 98312
3beds
1,159sqft
Single Family Residence
Built in 1948
0.27 Acres Lot
$422,300 Zestimate®
$367/sqft
$2,346 Estimated rent
Home value
$422,300
$389,000 - $460,000
$2,346/mo
Zestimate® history
Loading...
Owner options
Explore your selling options
What's special
Charming 3 Bedroom Rocky Point Home! One level w/spacious front yard, fenced backyard & courtyard. Welcoming hardwood flooring in entrance, hall & beds. Coved ceiling in living room w/ newer double paned windows providing light & airiness. Windows with S/Western exposure have external shades for sun control! New fridge, eat-in kitchen w/ warm wood cabinets & 4 yr-old range. Utility room with storage is adjacent to primary B/R for laundry convenience. Freshly painted full bath near bedrooms, one of which is used as an office. Detached garage has (more storage?) a shop area. Shed next to garage for your mower & garden tools. Near schools, 2.9 miles to Seattle Ferry or Naval Base--easy highway access for your commute, too. Don't block driveway
Zillow last checked: 8 hours ago
Listing updated: July 27, 2025 at 04:02am
Offers reviewed: May 27
Listed by:
Kate Wilson,
Windermere RE West Sound Inc.
Bought with:
Carlena Yount, 109784
Paramount Real Estate Group
Source: NWMLS,MLS#: 2363714
Facts & features
Interior
Bedrooms & bathrooms
- Bedrooms: 3
- Bathrooms: 1
- Full bathrooms: 1
- Main level bathrooms: 1
- Main level bedrooms: 3
Primary bedroom
- Level: Main
Bedroom
- Level: Main
Bedroom
- Level: Main
Bathroom full
- Level: Main
Entry hall
- Level: Main
Kitchen with eating space
- Level: Main
Living room
- Level: Main
Utility room
- Level: Main
Heating
- Forced Air, Electric, Natural Gas
Cooling
- None
Appliances
- Included: Dryer(s), Microwave(s), Refrigerator(s), Stove(s)/Range(s), Washer(s), Water Heater: Gas, Water Heater Location: Utility
Features
- Flooring: Hardwood, Vinyl, Carpet
- Windows: Double Pane/Storm Window
- Basement: None
- Has fireplace: No
Interior area
- Total structure area: 1,159
- Total interior livable area: 1,159 sqft
Property
Parking
- Total spaces: 1
- Parking features: Driveway, Detached Garage
- Garage spaces: 1
Features
- Levels: One
- Stories: 1
- Entry location: Main
- Patio & porch: Double Pane/Storm Window, Water Heater
- Has view: Yes
- View description: Territorial
Lot
- Size: 0.27 Acres
- Features: Dead End Street, Drought Resistant Landscape, Paved, Fenced-Partially, Gas Available, Outbuildings, Shop
- Topography: Level
- Residential vegetation: Fruit Trees, Garden Space
Details
- Parcel number: 10240130882004
- Special conditions: Standard
Construction
Type & style
- Home type: SingleFamily
- Architectural style: See Remarks
- Property subtype: Single Family Residence
Materials
- Wood Siding
- Foundation: Poured Concrete
- Roof: Composition
Condition
- Good
- Year built: 1948
Utilities & green energy
- Electric: Company: Puget Sound Energy
- Sewer: Septic Tank
- Water: Public, Company: City of Bremerton
- Utilities for property: Astound, Astound
Community & neighborhood
Location
- Region: Bremerton
- Subdivision: Rocky Point
Other
Other facts
- Listing terms: Cash Out,Conventional,FHA,VA Loan
- Cumulative days on market: 6 days
Price history
| Date | Event | Price |
|---|---|---|
| 6/26/2025 | Sold | $425,000+11.8%$367/sqft |
Source: | ||
| 5/28/2025 | Pending sale | $380,000$328/sqft |
Source: | ||
| 5/22/2025 | Listed for sale | $380,000+57.7%$328/sqft |
Source: | ||
| 11/6/2018 | Sold | $241,000+0.4%$208/sqft |
Source: | ||
| 9/24/2018 | Pending sale | $239,975$207/sqft |
Source: RE/MAX Integrity #1363654 Report a problem | ||
Public tax history
| Year | Property taxes | Tax assessment |
|---|---|---|
| 2024 | $3,065 +2% | $324,590 |
| 2023 | $3,006 +1.5% | $324,590 |
| 2022 | $2,961 +7.4% | $324,590 +19.3% |
Find assessor info on the county website
Neighborhood: 98312
Nearby schools
GreatSchools rating
- 5/10Crownhill Elementary SchoolGrades: PK-5Distance: 0.3 mi
- 2/10Mountain View Middle SchoolGrades: 6-8Distance: 2.6 mi
- 4/10Bremerton High SchoolGrades: 9-12Distance: 1.4 mi
Schools provided by the listing agent
- Elementary: Crownhill Elem
- Middle: Mtn View Mid
- High: Bremerton High
Source: NWMLS. This data may not be complete. We recommend contacting the local school district to confirm school assignments for this home.

Get pre-qualified for a loan
At Zillow Home Loans, we can pre-qualify you in as little as 5 minutes with no impact to your credit score.An equal housing lender. NMLS #10287.



