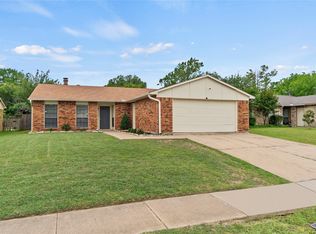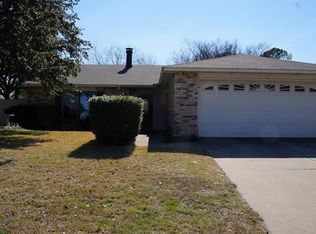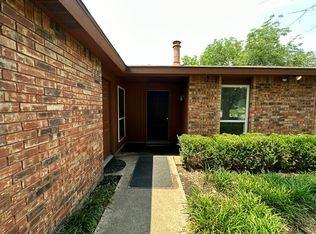Sold
Price Unknown
1920 Rutherford Ln, Arlington, TX 76014
3beds
1,543sqft
Single Family Residence
Built in 1979
7,187.4 Square Feet Lot
$282,500 Zestimate®
$--/sqft
$1,936 Estimated rent
Home value
$282,500
$268,000 - $297,000
$1,936/mo
Zestimate® history
Loading...
Owner options
Explore your selling options
What's special
SELLER OFFERING 2-1 BUYDOWN CONTRIBUTION WITH ACCEPTABLE CONTRACT AND CLOSING .NEW INTERIOR PAINT AND KITCHEN BACKSPLASH OCTOBER 2023 .
HARD TO FIND HOME WITHIN THIS PRICE RANGE, 3 BEDROOMS, 2 FULL BATHS,2 CAR GARAGE. EASY ACCESS TO I20 AND 360. SPLIT BEDROOM ARRANGEMENTS. LARGE BREAKFAST BAR GIVES THIS HOME 2 DINING AREAS. VAULTED CEILINGS.
PLEASE SEE ALL ADDENDUMS BEFORE SUBMITTING OFFER
SELLER HAS NO SURVEY, BUYER TO OBTAIN SURVEY
TITLE IS ALREADY OPENED,DO NOT CHANGE TITLE COMPANY
BUYERS AND BUYERS AGENT TO VERIFY ALL INFORMATION
Zillow last checked: 8 hours ago
Listing updated: January 24, 2024 at 11:38am
Listed by:
CHUCK MINCER 0348773 972-836-9295,
JPAR - Central Metro 972-836-9295
Bought with:
Cindy Chan
Keller Williams Realty
Source: NTREIS,MLS#: 20415340
Facts & features
Interior
Bedrooms & bathrooms
- Bedrooms: 3
- Bathrooms: 2
- Full bathrooms: 2
Primary bedroom
- Features: En Suite Bathroom, Walk-In Closet(s)
- Level: First
- Dimensions: 15 x 12
Bedroom
- Features: Split Bedrooms, Walk-In Closet(s)
- Level: First
- Dimensions: 14 x 10
Bedroom
- Features: Walk-In Closet(s)
- Level: First
- Dimensions: 10 x 10
Dining room
- Level: First
- Dimensions: 11 x 10
Kitchen
- Features: Breakfast Bar, Built-in Features
- Level: First
- Dimensions: 10 x 6
Living room
- Features: Fireplace
- Level: First
- Dimensions: 20 x 18
Heating
- Electric
Cooling
- Central Air, Ceiling Fan(s)
Appliances
- Included: Dishwasher, Electric Range, Disposal
- Laundry: Washer Hookup, Electric Dryer Hookup
Features
- Vaulted Ceiling(s)
- Flooring: Marble
- Has basement: No
- Number of fireplaces: 1
- Fireplace features: Wood Burning
Interior area
- Total interior livable area: 1,543 sqft
Property
Parking
- Total spaces: 2
- Parking features: Garage
- Garage spaces: 2
Features
- Levels: One
- Stories: 1
- Patio & porch: Covered
- Pool features: None
- Fencing: Wood
Lot
- Size: 7,187 sqft
- Features: Interior Lot, Subdivision
Details
- Parcel number: 00256099
Construction
Type & style
- Home type: SingleFamily
- Architectural style: Traditional,Detached
- Property subtype: Single Family Residence
Materials
- Brick, Wood Siding
- Foundation: Slab
- Roof: Composition
Condition
- Year built: 1979
Utilities & green energy
- Sewer: Public Sewer
- Water: Public
- Utilities for property: Sewer Available, Water Available
Community & neighborhood
Security
- Security features: Smoke Detector(s)
Location
- Region: Arlington
- Subdivision: Brandyridge
Other
Other facts
- Listing terms: Cash,Conventional,FHA
Price history
| Date | Event | Price |
|---|---|---|
| 1/24/2024 | Sold | -- |
Source: NTREIS #20415340 Report a problem | ||
| 1/6/2024 | Pending sale | $265,000$172/sqft |
Source: NTREIS #20415340 Report a problem | ||
| 12/30/2023 | Contingent | $265,000$172/sqft |
Source: NTREIS #20415340 Report a problem | ||
| 12/20/2023 | Price change | $265,000-3.3%$172/sqft |
Source: NTREIS #20415340 Report a problem | ||
| 11/27/2023 | Listed for sale | $274,000$178/sqft |
Source: NTREIS #20415340 Report a problem | ||
Public tax history
| Year | Property taxes | Tax assessment |
|---|---|---|
| 2024 | $5,257 -14.2% | $240,549 -13.4% |
| 2023 | $6,126 +3% | $277,623 +16% |
| 2022 | $5,950 +4.4% | $239,247 +7.6% |
Find assessor info on the county website
Neighborhood: East
Nearby schools
GreatSchools rating
- 4/10Hale Elementary SchoolGrades: PK-6Distance: 0.7 mi
- 2/10Workman Junior High SchoolGrades: 7-8Distance: 1.1 mi
- 2/10Sam Houston High SchoolGrades: 9-12Distance: 1.2 mi
Schools provided by the listing agent
- Elementary: Hale
- High: Sam Houston
- District: Arlington ISD
Source: NTREIS. This data may not be complete. We recommend contacting the local school district to confirm school assignments for this home.
Get a cash offer in 3 minutes
Find out how much your home could sell for in as little as 3 minutes with a no-obligation cash offer.
Estimated market value$282,500
Get a cash offer in 3 minutes
Find out how much your home could sell for in as little as 3 minutes with a no-obligation cash offer.
Estimated market value
$282,500


