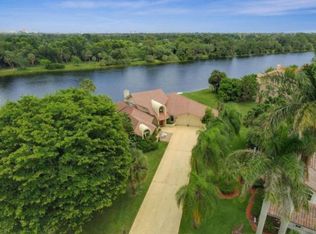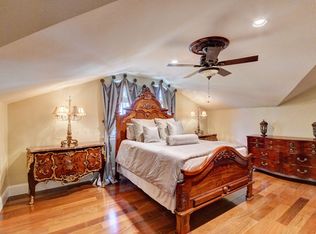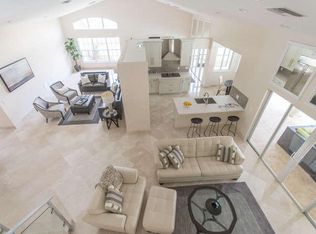Sold for $1,450,000 on 09/12/25
$1,450,000
1920 SW 9th Street, Boca Raton, FL 33486
4beds
3,051sqft
Single Family Residence
Built in 1985
0.38 Acres Lot
$1,445,200 Zestimate®
$475/sqft
$7,385 Estimated rent
Home value
$1,445,200
$1.30M - $1.60M
$7,385/mo
Zestimate® history
Loading...
Owner options
Explore your selling options
What's special
Exceptional 4BR/3BA custom home in Boca Sailing & Racquet Club with over 3,000 sq ft of living space on a private 16,000+ sq ft cul-de-sac lakefront lot. Enjoy wide lake views with no rear neighbors, a custom saltwater pool and spa, lush landscaping, and a covered loggia for outdoor dining. Interior features include soaring ceilings, split bedroom layout, wood and tile flooring, renovated bathrooms, a gourmet kitchen with granite counters, wood cabinetry, custom pantry, and new stainless appliances. Impact glass throughout, new A/C units, new washer/dryer, freshly painted interior, and new barrel tile roof. Covered patio and fenced backyard complete this turnkey home. Boca Sailing is an exclusive gated community with 24/7 security, tennis and pickleball courts, and a 45-acre lake. Boca Sailing & Racquet Club is a gated enclave of just 100 custom-built homes, known for its oversized lots, natural beauty, and central location. Community amenities include tennis and pickleball courts, a clubhouse, a 45-acre recreational lake for fishing and non-motorized boating, a private boat ramp, and a scenic wooded walking trail. Zoned for top-rated schools including Addison Mizner Elementary, and just minutes to Sugar Sand Park, Mizner Park, Town Center Mall, I-95, and Boca's best beaches, this home offers the perfect combination of luxury, privacy, and convenience. See attached feature sheet.
Zillow last checked: 8 hours ago
Listing updated: September 12, 2025 at 06:33am
Listed by:
Brian M Pearl 561-245-1541,
Compass Florida LLC,
Kimberly R Adams 954-263-8373,
Compass Florida LLC
Bought with:
Rana Levy
Serhant
Source: BeachesMLS,MLS#: RX-11109769 Originating MLS: Beaches MLS
Originating MLS: Beaches MLS
Facts & features
Interior
Bedrooms & bathrooms
- Bedrooms: 4
- Bathrooms: 3
- Full bathrooms: 3
Primary bedroom
- Level: 1
- Area: 268.25 Square Feet
- Dimensions: 18.5 x 14.5
Bedroom 2
- Level: 1
- Area: 196 Square Feet
- Dimensions: 14 x 14
Bedroom 3
- Level: 1
- Area: 195 Square Feet
- Dimensions: 15 x 13
Bedroom 4
- Level: 1
- Area: 121 Square Feet
- Dimensions: 11 x 11
Dining room
- Level: 1
- Area: 154 Square Feet
- Dimensions: 11 x 14
Family room
- Level: 1
- Area: 175.5 Square Feet
- Dimensions: 13.5 x 13
Kitchen
- Level: 1
- Area: 192 Square Feet
- Dimensions: 12 x 16
Living room
- Level: 1
- Area: 322 Square Feet
- Dimensions: 23 x 14
Heating
- Central, Electric, Fireplace(s)
Cooling
- Central Air, Electric
Appliances
- Included: Cooktop, Dishwasher, Disposal, Dryer, Microwave, Electric Range, Refrigerator, Wall Oven, Washer, Electric Water Heater
- Laundry: Sink, Inside
Features
- Bar, Built-in Features, Ctdrl/Vault Ceilings, Entry Lvl Lvng Area, Entrance Foyer, Pantry, Split Bedroom, Volume Ceiling, Walk-In Closet(s)
- Flooring: Carpet, Ceramic Tile, Laminate, Wood
- Doors: French Doors
- Windows: Blinds, Hurricane Windows, Impact Glass, Plantation Shutters, Sliding, Impact Glass (Complete), Skylight(s)
- Attic: Pull Down Stairs
- Has fireplace: Yes
Interior area
- Total structure area: 4,433
- Total interior livable area: 3,051 sqft
Property
Parking
- Total spaces: 2
- Parking features: 2+ Spaces, Circular Driveway, Driveway, Garage - Attached, Auto Garage Open
- Attached garage spaces: 2
- Has uncovered spaces: Yes
Features
- Levels: < 4 Floors
- Stories: 1
- Patio & porch: Covered Patio
- Exterior features: Auto Sprinkler, Custom Lighting, Lake/Canal Sprinkler, Zoned Sprinkler
- Has private pool: Yes
- Pool features: Auto Chlorinator, Equipment Included, Heated, In Ground, Salt Water, Pool/Spa Combo
- Has spa: Yes
- Spa features: Spa
- Fencing: Fenced
- Has view: Yes
- View description: Lake, Pool, Preserve
- Has water view: Yes
- Water view: Lake
- Waterfront features: Lake Front
Lot
- Size: 0.38 Acres
- Features: 1/4 to 1/2 Acre, Cul-De-Sac, West of US-1
Details
- Parcel number: 06424725340000190
- Zoning: R1A(ci
Construction
Type & style
- Home type: SingleFamily
- Architectural style: Ranch,Traditional
- Property subtype: Single Family Residence
Materials
- CBS
- Roof: Flat Tile
Condition
- Resale
- New construction: No
- Year built: 1985
Details
- Builder model: Custom Lakefront
Utilities & green energy
- Sewer: Public Sewer
- Water: Public
- Utilities for property: Electricity Connected
Community & neighborhood
Security
- Security features: Burglar Alarm, Gated with Guard, Closed Circuit Camera(s), Smoke Detector(s)
Community
- Community features: Boating, Clubhouse, Pickleball, Sidewalks, Street Lights, Tennis Court(s), No Membership Avail, Gated
Location
- Region: Boca Raton
- Subdivision: Boca Sailing & Racquet / Royal Oak Landing
HOA & financial
HOA
- Has HOA: Yes
- HOA fee: $533 monthly
- Services included: Cable TV, Common Areas, Security
Other fees
- Application fee: $100
Other
Other facts
- Listing terms: Cash,Conventional
Price history
| Date | Event | Price |
|---|---|---|
| 9/12/2025 | Sold | $1,450,000-7.9%$475/sqft |
Source: | ||
| 8/12/2025 | Price change | $1,575,000-4.5%$516/sqft |
Source: | ||
| 7/24/2025 | Listed for sale | $1,650,000-5.7%$541/sqft |
Source: | ||
| 7/16/2025 | Listing removed | $1,749,000$573/sqft |
Source: | ||
| 6/27/2025 | Price change | $1,749,000-2.6%$573/sqft |
Source: | ||
Public tax history
| Year | Property taxes | Tax assessment |
|---|---|---|
| 2024 | $11,715 +2.2% | $706,007 +3% |
| 2023 | $11,458 +0.9% | $685,444 +3% |
| 2022 | $11,359 +0.5% | $665,480 +3% |
Find assessor info on the county website
Neighborhood: 33486
Nearby schools
GreatSchools rating
- 9/10Addison Mizner Elementary SchoolGrades: K-8Distance: 0.7 mi
- 6/10Boca Raton Community High SchoolGrades: 9-12Distance: 1.7 mi
- 8/10Boca Raton Community Middle SchoolGrades: 6-8Distance: 1.4 mi
Schools provided by the listing agent
- Elementary: Addison Mizner Elementary School
- Middle: Boca Raton Community Middle School
- High: Boca Raton Community High School
Source: BeachesMLS. This data may not be complete. We recommend contacting the local school district to confirm school assignments for this home.
Get a cash offer in 3 minutes
Find out how much your home could sell for in as little as 3 minutes with a no-obligation cash offer.
Estimated market value
$1,445,200
Get a cash offer in 3 minutes
Find out how much your home could sell for in as little as 3 minutes with a no-obligation cash offer.
Estimated market value
$1,445,200


