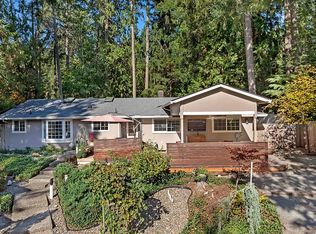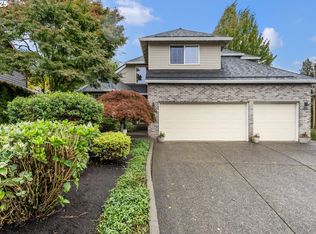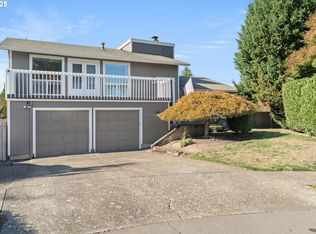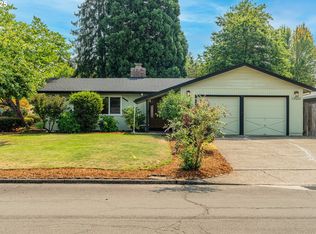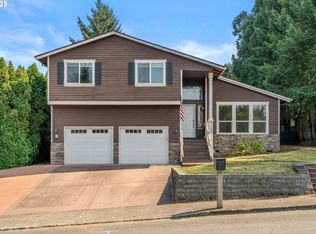Nature-Lover’s Retreat in Prime Beaverton Location!Welcome to 1920 SW Pheasant Dr (A no through street) This spacious and beautifully updated 4-bedroom, 2-bath home perfectly positioned between two stunning natural escapes: Whispering Woods and Crowell Woods Natural Areas. Moments from peaceful walking trails, while enjoying the convenience of city living just minutes away like Tanasbourne Shopping Center and more. Built in 1969 and thoughtfully updated, this 2,258 sq ft home blends classic charm with modern upgrades. Enjoy refreshed interiors with new baseboards and partial interior painting (April 2025). A/C, vinyl windows, and a chef’s dream remodeled kitchen with island, granite countertops, and stainless steel appliances. The layout offers flexible living with cozy touches including a wood-burning fireplace on one side and gas on the other – perfect for relaxing evenings. Outdoors, the generous almost 1/4 acre lot (0.23) offers both privacy and potential. Water feature and salt water hot tub provides relaxing nights with a dedicated driveway leading to a Tuff Shed—complete with its own electrical and sewer hookup, ideal for RV parking, a workshop, or studio space.Additional highlights include: Newer electrical panel (2011), Spacious, tree-lined yard, Quiet, established neighborhood, Minutes to shopping, tech campuses, schools, and transit. This home offers a rare mix of tranquility, utility, and location. Whether you're looking to grow, create, or simply enjoy the serene setting.
Active
$675,000
1920 SW Pheasant Dr, Beaverton, OR 97003
4beds
2,258sqft
Est.:
Residential, Single Family Residence
Built in 1969
10,018.8 Square Feet Lot
$-- Zestimate®
$299/sqft
$-- HOA
What's special
Stunning natural escapesTree-lined yardWood-burning fireplaceFlexible livingSalt water hot tubWater featureRemodeled kitchen
- 51 days |
- 1,918 |
- 122 |
Zillow last checked: 8 hours ago
Listing updated: November 26, 2025 at 03:57am
Listed by:
Noah Culver 503-481-2159,
Premiere Property Group, LLC
Source: RMLS (OR),MLS#: 679677614
Tour with a local agent
Facts & features
Interior
Bedrooms & bathrooms
- Bedrooms: 4
- Bathrooms: 2
- Full bathrooms: 2
- Main level bathrooms: 2
Rooms
- Room types: Bedroom 4, Laundry, Bedroom 2, Bedroom 3, Dining Room, Family Room, Kitchen, Living Room, Primary Bedroom
Primary bedroom
- Features: Bathroom, Ceiling Fan, Walkin Closet
- Level: Main
Bedroom 2
- Level: Main
Bedroom 3
- Level: Main
Bedroom 4
- Level: Main
Dining room
- Level: Main
Kitchen
- Features: Dishwasher, Island, Builtin Oven, Free Standing Range, Free Standing Refrigerator, Granite
- Level: Main
Living room
- Level: Main
Heating
- Forced Air
Cooling
- Central Air
Appliances
- Included: Dishwasher, Disposal, Free-Standing Gas Range, Free-Standing Refrigerator, Range Hood, Wine Cooler, Built In Oven, Free-Standing Range, Gas Water Heater
- Laundry: Laundry Room
Features
- Ceiling Fan(s), Kitchen Island, Granite, Bathroom, Walk-In Closet(s), Pot Filler, Tile
- Flooring: Tile, Wall to Wall Carpet
- Windows: Double Pane Windows, Vinyl Frames
- Basement: Crawl Space
- Number of fireplaces: 2
- Fireplace features: Gas, Wood Burning
Interior area
- Total structure area: 2,258
- Total interior livable area: 2,258 sqft
Video & virtual tour
Property
Parking
- Total spaces: 2
- Parking features: Driveway, RV Access/Parking, Attached
- Attached garage spaces: 2
- Has uncovered spaces: Yes
Accessibility
- Accessibility features: One Level, Accessibility
Features
- Levels: One
- Stories: 1
- Patio & porch: Patio, Porch
- Exterior features: Water Feature
- Has spa: Yes
- Spa features: Free Standing Hot Tub
- Fencing: Fenced
Lot
- Size: 10,018.8 Square Feet
- Features: Level, Trees, SqFt 10000 to 14999
Details
- Additional structures: RVParking, ToolShed
- Parcel number: R41742
Construction
Type & style
- Home type: SingleFamily
- Architectural style: Ranch
- Property subtype: Residential, Single Family Residence
Materials
- Wood Siding
- Foundation: Concrete Perimeter
- Roof: Composition
Condition
- Resale
- New construction: No
- Year built: 1969
Utilities & green energy
- Gas: Gas
- Sewer: Public Sewer
- Water: Public
- Utilities for property: Cable Connected
Community & HOA
HOA
- Has HOA: No
Location
- Region: Beaverton
Financial & listing details
- Price per square foot: $299/sqft
- Annual tax amount: $6,737
- Date on market: 11/2/2025
- Listing terms: Cash,Conventional,VA Loan
- Road surface type: Paved
Estimated market value
Not available
Estimated sales range
Not available
Not available
Price history
Price history
| Date | Event | Price |
|---|---|---|
| 11/2/2025 | Listed for sale | $675,000$299/sqft |
Source: | ||
Public tax history
Public tax history
Tax history is unavailable.BuyAbility℠ payment
Est. payment
$3,918/mo
Principal & interest
$3226
Property taxes
$456
Home insurance
$236
Climate risks
Neighborhood: Aloha
Nearby schools
GreatSchools rating
- 2/10Beaver Acres Elementary SchoolGrades: PK-5Distance: 0.5 mi
- 3/10Meadow Park Middle SchoolGrades: 6-8Distance: 2 mi
- 5/10Aloha High SchoolGrades: 9-12Distance: 1.6 mi
Schools provided by the listing agent
- Elementary: Beaver Acres
- Middle: Meadow Park
- High: Aloha
Source: RMLS (OR). This data may not be complete. We recommend contacting the local school district to confirm school assignments for this home.
- Loading
- Loading
