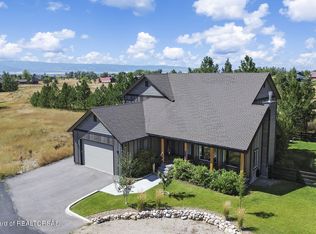Sold
Price Unknown
1920 Targhee Ridge Rd, Driggs, ID 83422
5beds
5,104sqft
Single Family Residence, Residential
Built in 2007
10,018.8 Square Feet Lot
$1,316,400 Zestimate®
$--/sqft
$4,792 Estimated rent
Home value
$1,316,400
$1.20M - $1.46M
$4,792/mo
Zestimate® history
Loading...
Owner options
Explore your selling options
What's special
Immaculately maintained 5000+ square foot home in Targhee Ridge subdivision, located just off of Ski Hill Road. This stunning high-end home features plenty of space with 5 bedrooms, 3.5 baths, several large gathering spaces, and a fully finished basement. The open-plan kitchen's stainless appliances, excellent layout, separate pantry, and granite countertops allows for easy meal prep. Enjoy simultaneous interaction with guests and family in the neighboring open living area with soaring ceilings and a cozy fireplace. Savor the great outdoors from the private raised deck while you relax and listen to the mountain breeze rustle through trees. Or enjoy the dedicated garden space and storage shed that is perfect for any horticulturist. Exterior was repainted in 2022. The main floor includes separate laundry room, dedicated office space and three bedrooms. Beautifully light and bright with stunning windows, the master suite offers deck access, high ceilings, walk-in closet and large ensuite with deep soaking tub. The main gathering space in the finished basement is massive and offers plenty space for a variety of activities. The wet bar and dedicated wine room ensure you are always ready to entertain. A large workshop/crafting room is the perfect space for the enthusiastic hobbyist while two additional bedrooms and full bathroom offer additional accommodations. Occupy this home full time or use as short-term rental with excellent proximity to Grand Targhee and just a few miles to Downtown Driggs.
Zillow last checked: 8 hours ago
Listing updated: August 29, 2024 at 07:11pm
Listed by:
Lora Davis 208-354-9090,
Jackson Hole Sotheby's International Realty
Bought with:
Sean Clark, 5083
Keller Williams Jackson Hole
Source: TBOR,MLS#: 22-2913
Facts & features
Interior
Bedrooms & bathrooms
- Bedrooms: 5
- Bathrooms: 4
- Full bathrooms: 3
- 1/2 bathrooms: 1
Cooling
- None
Features
- Cathedral Ceiling(s), Wet Bar
- Flooring: Hardwood
- Basement: Finished
Interior area
- Total structure area: 5,104
- Total interior livable area: 5,104 sqft
- Finished area above ground: 0
- Finished area below ground: 2,542
Property
Parking
- Total spaces: 2
- Parking features: Concrete, Garage Door Opener
- Garage spaces: 2
Features
- Patio & porch: Deck, Porch
- Has spa: Yes
- Spa features: Hot Tub
- Fencing: Fenced
- Has view: Yes
- View description: Valley, Grand Teton View, Teton View, Mountain(s), Scenic
Lot
- Size: 10,018 sqft
- Features: Year Round Access, ST Rentals Allowed, Level, Landscaped
Details
- Parcel number: RP003350000090
- Zoning description: Single Family
Construction
Type & style
- Home type: SingleFamily
- Property subtype: Single Family Residence, Residential
Materials
- Wood Siding, Stick Built On Site
- Roof: Shingle
Condition
- Year built: 2007
- Major remodel year: 2015
Utilities & green energy
- Sewer: Public Sewer
- Water: Public
Community & neighborhood
Location
- Region: Driggs
- Subdivision: Targhee Ridge Estates
HOA & financial
HOA
- Has HOA: Yes
- HOA fee: $150 annually
Other
Other facts
- Road surface type: Paved
Price history
| Date | Event | Price |
|---|---|---|
| 2/23/2023 | Sold | -- |
Source: | ||
| 1/12/2023 | Pending sale | $1,195,000$234/sqft |
Source: | ||
| 11/9/2022 | Price change | $1,195,000-7%$234/sqft |
Source: | ||
| 10/14/2022 | Listed for sale | $1,285,000$252/sqft |
Source: | ||
Public tax history
Tax history is unavailable.
Neighborhood: 83422
Nearby schools
GreatSchools rating
- NADriggs Elementary SchoolGrades: PK-3Distance: 1.8 mi
- 5/10Teton Middle SchoolGrades: 6-8Distance: 1.9 mi
- 7/10Teton High SchoolGrades: 9-12Distance: 2.5 mi
