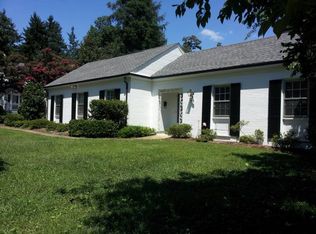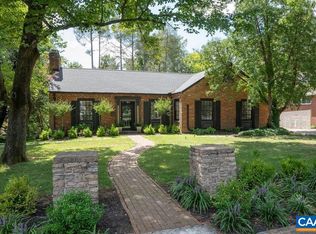Closed
$1,703,350
1920 Thomson Rd, Charlottesville, VA 22903
5beds
4,745sqft
Single Family Residence
Built in 1939
0.54 Acres Lot
$2,253,300 Zestimate®
$359/sqft
$6,387 Estimated rent
Home value
$2,253,300
$1.98M - $2.61M
$6,387/mo
Zestimate® history
Loading...
Owner options
Explore your selling options
What's special
1920 Thomson Road. A Premier Location and Extraordinary Property situated in the middle of a private, half acre, parklike setting. Specimen Trees, winding walkways all just steps from The Dell, Scott Stadium, Memorial Gym, Alumni Hall, UVA Bookstore & JPJ. Built in 1939 with generous proportions and versatile floorplan. Serpentine walls frame the front yard creating an oasis for the terraced lawn with stone retaining walls. Enjoy outdoor living and entertaining in the exceptional, screened, 3 season pavilion and on the soapstone patios. 5 bedrooms, 4 full baths, formal living and dining rooms, study, den, third floor garret billiard room with pine ceiling and Views. The terrace level apartment is separately metered. Detached workshop and studio. Abundant storage and private driveway with off street parking. Whole house generator. Venable Elementary, Walker/Buford and Charlottesville High School. This is a rare MUST SEE!
Zillow last checked: 8 hours ago
Listing updated: February 08, 2025 at 08:26am
Listed by:
ELIZABETH FEIL MATTHEWS 434-284-2105,
LORING WOODRIFF REAL ESTATE ASSOCIATES
Bought with:
MARK MASCOTTE, 0225084816
MCLEAN FAULCONER INC., REALTOR
Source: CAAR,MLS#: 636159 Originating MLS: Charlottesville Area Association of Realtors
Originating MLS: Charlottesville Area Association of Realtors
Facts & features
Interior
Bedrooms & bathrooms
- Bedrooms: 5
- Bathrooms: 4
- Full bathrooms: 4
- Main level bathrooms: 1
Heating
- Hot Water
Cooling
- Central Air, Heat Pump
Appliances
- Included: Dishwasher, Electric Range, Refrigerator, Dryer, Washer
- Laundry: Washer Hookup, Sink
Features
- Entrance Foyer
- Flooring: Hardwood
- Windows: Double Pane Windows
- Basement: Exterior Entry,Full,Heated,Interior Entry,Walk-Out Access
- Number of fireplaces: 2
- Fireplace features: Two
Interior area
- Total structure area: 5,795
- Total interior livable area: 4,745 sqft
- Finished area above ground: 4,745
- Finished area below ground: 0
Property
Features
- Levels: Two
- Stories: 2
- Patio & porch: Patio, Porch, Screened
- Exterior features: Porch
Lot
- Size: 0.54 Acres
- Features: Garden, Near Public Transit
Details
- Additional structures: Shed(s)
- Parcel number: 120027000
- Zoning description: R-1U University Residential
Construction
Type & style
- Home type: SingleFamily
- Architectural style: Colonial,Traditional
- Property subtype: Single Family Residence
Materials
- Brick, Stick Built
- Foundation: Block
- Roof: Composition,Shingle
Condition
- New construction: No
- Year built: 1939
Utilities & green energy
- Electric: Generator
- Sewer: Public Sewer
- Water: Public
- Utilities for property: Cable Available, Other
Community & neighborhood
Community
- Community features: Public Transportation
Location
- Region: Charlottesville
- Subdivision: LEWIS MOUNTAIN
Price history
| Date | Event | Price |
|---|---|---|
| 5/5/2023 | Sold | $1,703,350-2.7%$359/sqft |
Source: | ||
| 4/4/2023 | Pending sale | $1,750,000$369/sqft |
Source: | ||
| 4/4/2023 | Price change | $1,750,000-2.7%$369/sqft |
Source: | ||
| 11/10/2022 | Price change | $1,799,000-10%$379/sqft |
Source: | ||
| 10/28/2022 | Listed for sale | $1,999,000+1232.7%$421/sqft |
Source: | ||
Public tax history
| Year | Property taxes | Tax assessment |
|---|---|---|
| 2024 | $16,871 +69% | $1,705,400 +66.6% |
| 2023 | $9,985 +136.9% | $1,023,700 +16.6% |
| 2022 | $4,214 -42% | $878,000 +14.7% |
Find assessor info on the county website
Neighborhood: Lewis Mountain
Nearby schools
GreatSchools rating
- 3/10Venable Elementary SchoolGrades: PK-4Distance: 0.7 mi
- 3/10Buford Middle SchoolGrades: 7-8Distance: 0.9 mi
- 5/10Charlottesville High SchoolGrades: 9-12Distance: 2.2 mi
Schools provided by the listing agent
- Elementary: Trailblazer
- Middle: Walker & Buford
- High: Charlottesville
Source: CAAR. This data may not be complete. We recommend contacting the local school district to confirm school assignments for this home.
Get pre-qualified for a loan
At Zillow Home Loans, we can pre-qualify you in as little as 5 minutes with no impact to your credit score.An equal housing lender. NMLS #10287.
Sell for more on Zillow
Get a Zillow Showcase℠ listing at no additional cost and you could sell for .
$2,253,300
2% more+$45,066
With Zillow Showcase(estimated)$2,298,366

