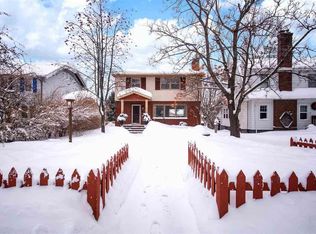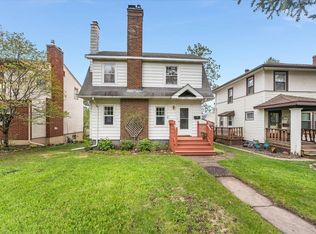Sold for $402,000
Street View
$402,000
1920 W Kent Rd, Duluth, MN 55812
4beds
2,126sqft
Single Family Residence
Built in 1928
0.43 Acres Lot
$428,300 Zestimate®
$189/sqft
$2,658 Estimated rent
Home value
$428,300
$407,000 - $450,000
$2,658/mo
Zestimate® history
Loading...
Owner options
Explore your selling options
What's special
Do you ever get a feeling when you enter a home for the first time? I believe you will get that special feeling here! Sellers regretfully are putting the home on the market due to life changes but have loved living here! The previous folks cherished this home for over 30 years! Once you enter the front door you can see the wonderful craftsmanship throughout! A Cozy wood burning fireplace in the livingroom, plus the special extras on the main level include a French door sunroom plus a back family room off the kitchen that leads to the greatest enclosed three season porch! The kitchen is spacious and has lots of great counter and cupboard space AND an amazing walk in pantry! The eating area is bright and sunny with plenty of windows and light. The amazing original light fixtures grace the entry, hallway, sunroom and the dinging room! Pretty hardwood floors throughout, plus picture rails in all the rooms! Up stairs you have 4 nice bedrooms! Two are oversized and the largest bedroom was an addition years ago and hosts a walk in closet! Note the special period tile in the full upstairs bath! Loads of book shelves and cozy nooks make beautiful spots for special items, books and treasured photos. The lower level has a 3/4 bath, tons of storage and the cool bonus room that is currently a music studio! Really nice mechanicals, boiler is about 10 years old and currently on comfort policy, the roof is also around 10 years old. The alley double garage is such a surprise and really handy for the cars and extras. Spring and summer will really be a treat, tons of raspberries, perennials and bushes all around! Walking distance to the magnificent Chester Bowl with the trails, skiing and creek. Dining and university all right here! Tour this beautiful home today! No occupancy before July 21st.
Zillow last checked: 8 hours ago
Listing updated: April 15, 2025 at 05:29pm
Listed by:
Trish Kroening 218-393-5900,
RE/MAX Results
Bought with:
Rod Graf, MN 40371971|WI 86678-94
Edmunds Company, LLP
Source: Lake Superior Area Realtors,MLS#: 6107612
Facts & features
Interior
Bedrooms & bathrooms
- Bedrooms: 4
- Bathrooms: 2
- Full bathrooms: 1
- 3/4 bathrooms: 1
Primary bedroom
- Level: Second
- Area: 204.4 Square Feet
- Dimensions: 14.6 x 14
Bedroom
- Level: Second
- Area: 139.2 Square Feet
- Dimensions: 11.6 x 12
Bedroom
- Level: Second
- Area: 140.4 Square Feet
- Dimensions: 9 x 15.6
Bedroom
- Level: Second
- Area: 96 Square Feet
- Dimensions: 8 x 12
Bonus room
- Level: Main
- Area: 139.2 Square Feet
- Dimensions: 12 x 11.6
Dining room
- Level: Main
- Area: 139.2 Square Feet
- Dimensions: 11.6 x 12
Family room
- Level: Basement
- Area: 250 Square Feet
- Dimensions: 10 x 25
Kitchen
- Level: Main
- Area: 174 Square Feet
- Dimensions: 11.6 x 15
Living room
- Level: Main
- Area: 243.6 Square Feet
- Dimensions: 11.6 x 21
Other
- Level: Basement
- Area: 150.8 Square Feet
- Dimensions: 11.6 x 13
Sun room
- Level: Main
- Area: 88 Square Feet
- Dimensions: 8 x 11
Heating
- Natural Gas
Features
- Basement: Full,Partially Finished,Bath,Den/Office,Family/Rec Room
- Number of fireplaces: 1
- Fireplace features: Wood Burning
Interior area
- Total interior livable area: 2,126 sqft
- Finished area above ground: 1,696
- Finished area below ground: 430
Property
Parking
- Total spaces: 2
- Parking features: Detached
- Garage spaces: 2
Lot
- Size: 0.43 Acres
- Dimensions: 72 x 140
Details
- Foundation area: 61936
- Parcel number: 010263000930
Construction
Type & style
- Home type: SingleFamily
- Architectural style: Colonial
- Property subtype: Single Family Residence
Materials
- Wood, Frame/Wood
- Foundation: Concrete Perimeter
Condition
- Previously Owned
- Year built: 1928
Utilities & green energy
- Electric: Minnesota Power
- Sewer: Public Sewer
- Water: Public
Community & neighborhood
Location
- Region: Duluth
Price history
| Date | Event | Price |
|---|---|---|
| 7/24/2023 | Sold | $402,000+15.9%$189/sqft |
Source: | ||
| 4/26/2023 | Pending sale | $347,000$163/sqft |
Source: | ||
| 4/20/2023 | Listed for sale | $347,000+14.5%$163/sqft |
Source: | ||
| 6/9/2021 | Sold | $303,000+10.2%$143/sqft |
Source: | ||
| 5/3/2021 | Pending sale | $275,000$129/sqft |
Source: Lake Superior Area Realtors #6096170 Report a problem | ||
Public tax history
| Year | Property taxes | Tax assessment |
|---|---|---|
| 2024 | $4,274 +0% | $357,100 +15.2% |
| 2023 | $4,272 +9.4% | $310,000 +5.4% |
| 2022 | $3,906 +6% | $294,000 +17.8% |
Find assessor info on the county website
Neighborhood: Chester Park/UMD
Nearby schools
GreatSchools rating
- 8/10Congdon Park Elementary SchoolGrades: K-5Distance: 1.3 mi
- 7/10Ordean East Middle SchoolGrades: 6-8Distance: 1 mi
- 10/10East Senior High SchoolGrades: 9-12Distance: 2.2 mi

Get pre-qualified for a loan
At Zillow Home Loans, we can pre-qualify you in as little as 5 minutes with no impact to your credit score.An equal housing lender. NMLS #10287.

