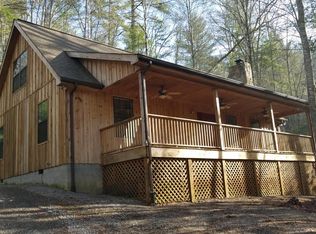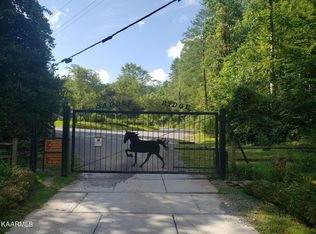Executive Mountain Retreat (5.89+/-AC Tract) with Privacy and Seclusion, this outstanding log home is waiting for you. Wrap-around ''Rocking-Chair'' porch with abundant area for your outdoor enjoyment and entertainment. The custom wormy chestnut door opens to a open living room with floor to ceiling stone (woodburning) fireplace. Beautiful kitchen with hard-surface counters and stainless appliances. Master suite on the main level will impress with dedicated Master bath (custom tiled walk-in shower) and Master closet to impress -- with Laundry in the closet. Lower level includes a second full bath, game/family room, utility garage/workshop. Second level has an open loft/office area and another large bedroom with full bath. This is a must see mountain home priced to sell.
This property is off market, which means it's not currently listed for sale or rent on Zillow. This may be different from what's available on other websites or public sources.


