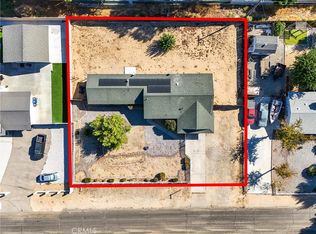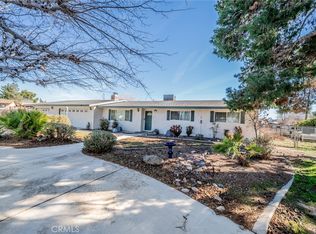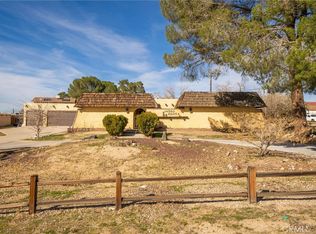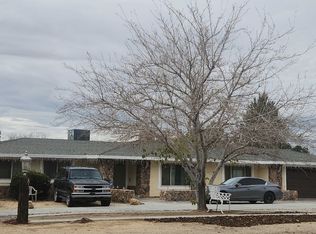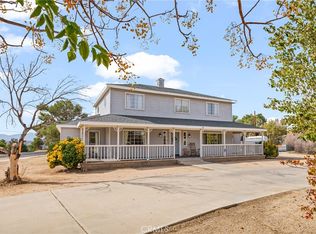This is your opportunity to own your dream home in the well desired neighborhood of Desert Knolls, Apple Valley. This stunning home features 2200 sq ft of living space, fully enclosed patio/ bonus room and attached finished spacious 2 car garage. Upon walking in the front entrance, you will be greeted with a beautiful semi open floor plan. To the right is gorgeous spacious formal living room and dining room with two large windows, providing incredible natural light. Just ahead is a roomy and cozy family room with a beautiful used brick gas fireplace, being the rooms focal point. Adding warmth and textures you will also find beautiful wood-built ins., eating area and spacious kitchen. Just down the hall is a half bath and indoor laundry, leading to a separate 4th bedroom with added walk-in closet. As you make your way through the home you will find a full bath, bedrooms 1,2 and the main suite with a large main bath, double sinks, and large soaking tub. So many amazing options here! The bonus room has plenty of space and can be a movie room, office, gym, playroom, or large gathering room leading out to the low maintenance landscaped, completely fenced rear yard with covered patio and mature trees and shrubs. The front yard is gorgeous, talk about curb appeal! Low maintenance artificial turf, huge pine tree and established shrubs surrounded by a custom brick and wrought iron fence. Don't miss your opportunity to tour this property. Jess ranch shopping, movies, restaurants, schools and freeway access all conveniently nearby. More exterior pictures to follow.
Pre-foreclosure
Listing Provided by:
Est. $476,500
19200 Haida Rd, Apple Valley, CA 92307
4beds
2,200sqft
Single Family Residence
Built in 1989
0.61 Acres Lot
$476,500 Zestimate®
$217/sqft
$-- HOA
What's special
Gas fireplaceCurb appealMature treesEstablished shrubsLarge windowsNatural lightMain suite
- 258 days |
- 42 |
- 0 |
Zillow last checked: 8 hours ago
Listing updated: August 07, 2025 at 07:30pm
Source: CRMLS,MLS#: HD25049771 Originating MLS: California Regional MLS
Originating MLS: California Regional MLS
Facts & features
Interior
Bedrooms & bathrooms
- Bedrooms: 4
- Bathrooms: 3
- Full bathrooms: 2
- 1/2 bathrooms: 1
- Main level bathrooms: 3
- Main level bedrooms: 4
Rooms
- Room types: Bonus Room, Bedroom, Family Room, Living Room, Dining Room
Heating
- Central
Cooling
- Central Air
Appliances
- Included: Double Oven, Electric Range, Disposal
- Laundry: Inside
Features
- Separate/Formal Dining Room, Country Kitchen, All Bedrooms Down
- Flooring: Carpet, Laminate, Vinyl
- Windows: Bay Window(s)
- Has fireplace: Yes
- Fireplace features: Family Room
- Common walls with other units/homes: No Common Walls
Interior area
- Total interior livable area: 2,200 sqft
Property
Parking
- Total spaces: 4
- Parking features: Driveway, Garage Faces Front
- Attached garage spaces: 2
- Uncovered spaces: 2
Features
- Levels: One
- Stories: 1
- Entry location: 1
- Patio & porch: Covered
- Pool features: None
- Spa features: None
- Fencing: Chain Link,Wrought Iron
- Has view: Yes
- View description: Neighborhood
Lot
- Size: 0.61 Acres
- Features: 0-1 Unit/Acre
Details
- Parcel number: 0444154020000
- Special conditions: Notice Of Default
Construction
Type & style
- Home type: SingleFamily
- Property subtype: Single Family Residence
Materials
- Foundation: Permanent
- Roof: Tile
Condition
- New construction: No
- Year built: 1989
Utilities & green energy
- Sewer: Septic Tank
- Water: Public
- Utilities for property: Electricity Connected, Natural Gas Connected
Community & HOA
Community
- Features: Biking
Location
- Region: Apple Valley
Financial & listing details
- Price per square foot: $217/sqft
- Tax assessed value: $416,160
- Annual tax amount: $4,826
- Date on market: 3/6/2025
- Cumulative days on market: 154 days
- Listing terms: Cash to New Loan,Conventional,FHA
- Inclusions: Water cooler, large dog run
- Exclusions: Washer, Dryer, alarm, cameras, doorbell
Visit our professional directory to find a foreclosure specialist in your area that can help with your home search.
Find a foreclosure agentForeclosure details
Estimated market value
$476,500
$453,000 - $500,000
$2,851/mo
Price history
Price history
| Date | Event | Price |
|---|---|---|
| 4/2/2025 | Price change | $496,000-3.7%$225/sqft |
Source: | ||
| 3/6/2025 | Listed for sale | $515,000+28.7%$234/sqft |
Source: | ||
| 11/23/2022 | Sold | $400,000-7%$182/sqft |
Source: Public Record Report a problem | ||
| 10/25/2022 | Pending sale | $430,000$195/sqft |
Source: | ||
| 9/26/2022 | Price change | $430,000-10.4%$195/sqft |
Source: | ||
Public tax history
Public tax history
| Year | Property taxes | Tax assessment |
|---|---|---|
| 2025 | $4,826 -11.2% | $416,160 +2% |
| 2024 | $5,433 +16.9% | $408,000 +2% |
| 2023 | $4,647 +46.9% | $400,000 +47% |
Find assessor info on the county website
BuyAbility℠ payment
Estimated monthly payment
Boost your down payment with 6% savings match
Earn up to a 6% match & get a competitive APY with a *. Zillow has partnered with to help get you home faster.
Learn more*Terms apply. Match provided by Foyer. Account offered by Pacific West Bank, Member FDIC.Climate risks
Neighborhood: 92307
Nearby schools
GreatSchools rating
- 5/10Rio Vista Elementary SchoolGrades: K-6Distance: 0.9 mi
- 5/10Sitting Bull AcademyGrades: K-8Distance: 1.8 mi
- 4/10Granite Hills High SchoolGrades: 9-12Distance: 4.5 mi
- Loading
