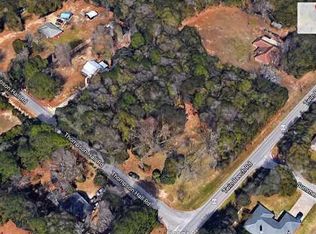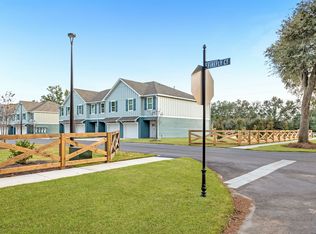Closed
$301,000
19201 Thompson Hall Rd, Fairhope, AL 36532
4beds
1,940sqft
Residential
Built in 1976
1 Acres Lot
$328,900 Zestimate®
$155/sqft
$2,231 Estimated rent
Home value
$328,900
$299,000 - $362,000
$2,231/mo
Zestimate® history
Loading...
Owner options
Explore your selling options
What's special
Check out this fabulous ranch-style gem sitting on a lush acre in beautiful Fairhope, AL! Recent upgrades include new floors, kitchen cabinets, roof, fresh paint inside and out. Get ready to host epic summer barbeques in the spacious backyard! Boasting a fireplace, 4 bedrooms, 2 baths, and a 2-car garage, this place is a dream. Perfectly located just a hop, skip and jump away from downtown Fairhope with shopping galore, top-notch restaurants, and all the wonders of Eastern Shore living! Don't miss this opportunity. Schedule your tour today!
Zillow last checked: 8 hours ago
Listing updated: April 12, 2024 at 11:59am
Listed by:
Jody Marsh 251-269-1936,
EXIT Allstar Gulf Coast Realty
Bought with:
Eric Kristfelt
Local Property Inc.
Source: Baldwin Realtors,MLS#: 358188
Facts & features
Interior
Bedrooms & bathrooms
- Bedrooms: 4
- Bathrooms: 2
- Full bathrooms: 2
- Main level bedrooms: 4
Primary bedroom
- Features: 1st Floor Primary
- Level: Main
- Area: 168
- Dimensions: 14 x 12
Bedroom 2
- Level: Main
- Area: 120
- Dimensions: 12 x 10
Bedroom 3
- Level: Main
- Area: 121
- Dimensions: 11 x 11
Bedroom 4
- Level: Main
- Area: 121
- Dimensions: 11 x 11
Dining room
- Features: Dining/Kitchen Combo
Kitchen
- Level: Main
- Area: 144
- Dimensions: 12 x 12
Living room
- Level: Main
- Area: 476
- Dimensions: 28 x 17
Heating
- Electric
Appliances
- Included: Dishwasher, Dryer, Microwave, Electric Range, Washer
- Laundry: Inside
Features
- Breakfast Bar
- Flooring: Laminate
- Has basement: No
- Number of fireplaces: 1
- Fireplace features: Living Room
Interior area
- Total structure area: 1,940
- Total interior livable area: 1,940 sqft
Property
Parking
- Total spaces: 2
- Parking features: Attached, Garage, Garage Door Opener
- Has attached garage: Yes
- Covered spaces: 2
Features
- Levels: One
- Stories: 1
- Has view: Yes
- View description: None
- Waterfront features: No Waterfront
Lot
- Size: 1 Acres
- Features: 1-3 acres, Corner Lot, Few Trees
Details
- Additional structures: Storage
- Parcel number: 4605220000001.538
Construction
Type & style
- Home type: SingleFamily
- Architectural style: Ranch
- Property subtype: Residential
Materials
- Hardboard
- Foundation: Slab
- Roof: Composition
Condition
- Resale
- New construction: No
- Year built: 1976
Utilities & green energy
- Electric: Baldwin EMC
Community & neighborhood
Security
- Security features: Smoke Detector(s)
Community
- Community features: None
Location
- Region: Fairhope
- Subdivision: None
Other
Other facts
- Ownership: Leasehold
Price history
| Date | Event | Price |
|---|---|---|
| 4/11/2024 | Sold | $301,000-8.8%$155/sqft |
Source: | ||
| 3/21/2024 | Pending sale | $329,900$170/sqft |
Source: | ||
| 3/7/2024 | Price change | $329,900-5.7%$170/sqft |
Source: | ||
| 2/23/2024 | Listed for sale | $349,900-3.8%$180/sqft |
Source: | ||
| 10/1/2023 | Listing removed | -- |
Source: | ||
Public tax history
| Year | Property taxes | Tax assessment |
|---|---|---|
| 2025 | $2,223 +11.9% | $71,380 +12% |
| 2024 | $1,987 +10.8% | $63,760 +10.2% |
| 2023 | $1,793 | $57,840 +169.3% |
Find assessor info on the county website
Neighborhood: 36532
Nearby schools
GreatSchools rating
- 10/10Fairhope East ElementaryGrades: K-6Distance: 1.9 mi
- 10/10Fairhope Middle SchoolGrades: 7-8Distance: 1.3 mi
- 9/10Fairhope High SchoolGrades: 9-12Distance: 1.5 mi
Schools provided by the listing agent
- Elementary: Fairhope East Elementary
- Middle: Fairhope Middle
- High: Fairhope High
Source: Baldwin Realtors. This data may not be complete. We recommend contacting the local school district to confirm school assignments for this home.

Get pre-qualified for a loan
At Zillow Home Loans, we can pre-qualify you in as little as 5 minutes with no impact to your credit score.An equal housing lender. NMLS #10287.
Sell for more on Zillow
Get a free Zillow Showcase℠ listing and you could sell for .
$328,900
2% more+ $6,578
With Zillow Showcase(estimated)
$335,478
