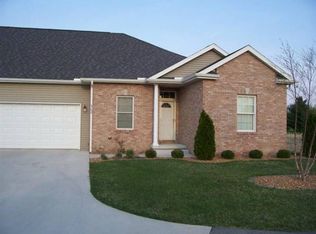Closed
$430,000
19209 N 1200th Rd, Pontiac, IL 61764
4beds
2,654sqft
Single Family Residence
Built in 1951
5 Acres Lot
$434,500 Zestimate®
$162/sqft
$2,334 Estimated rent
Home value
$434,500
Estimated sales range
Not available
$2,334/mo
Zestimate® history
Loading...
Owner options
Explore your selling options
What's special
Don't miss this rare and beautiful opportunity to own a centennial farmstead with endless potential. Set on 5 serene acres just minutes from town and I-55, this updated 4-5 bedroom, 2.5 bath, 2,654 sq ft home blends rustic charm with modern comforts. The vaulted wood ceilings and gas fireplace in the living room addition create a warm, inviting open atmosphere that flows into the renovated kitchen with large island, gorgeous quartz counters and adjacent dining area. Enjoy peaceful mornings in the 4-seasons room with windows overlooking the beautiful backyard, convenience of a main floor master, full bathroom, utility room and another possible bedroom or office space. Upstairs offers three additional bedrooms and a half bath. The full unfinished basement, attached one-car garage, and circle drive add functionality. Outside, you'll find two large machine sheds (80x64 and 60x40), a 36x28 two-car garage with heated workshop, four working grain drying bins, a 40x32 barn with an attached 60x32 cattle shed-ideal for livestock, storage, or event space. With mature trees, gorgeous landscaping, and plenty of room to grow, this property would make an ideal wedding venue, equestrian estate, or hobby or working farm. Generator that runs entire farm. Well 2008, Steel roof on home 2014, Whole house water filtration system 2023, Septic pumped 2025. Beautiful walnut grove. Fully fenced in underground dog fencing and 2 dog collars. A truly unique blend of heritage, location, and opportunity.
Zillow last checked: 8 hours ago
Listing updated: September 26, 2025 at 09:12am
Listing courtesy of:
Star Grieff 815-702-7827,
Star Grieff Realty
Bought with:
Niki Dransfeldt
Star Grieff Realty
Source: MRED as distributed by MLS GRID,MLS#: 12416670
Facts & features
Interior
Bedrooms & bathrooms
- Bedrooms: 4
- Bathrooms: 3
- Full bathrooms: 2
- 1/2 bathrooms: 1
Primary bedroom
- Features: Flooring (Carpet)
- Level: Main
- Area: 180 Square Feet
- Dimensions: 12X15
Bedroom 2
- Features: Flooring (Carpet)
- Level: Second
- Area: 135 Square Feet
- Dimensions: 9X15
Bedroom 3
- Features: Flooring (Hardwood)
- Level: Second
- Area: 180 Square Feet
- Dimensions: 12X15
Bedroom 4
- Features: Flooring (Hardwood)
- Level: Second
- Area: 169 Square Feet
- Dimensions: 13X13
Family room
- Features: Flooring (Carpet)
- Level: Main
- Area: 315 Square Feet
- Dimensions: 15X21
Kitchen
- Features: Flooring (Hardwood)
- Level: Main
- Area: 192 Square Feet
- Dimensions: 12X16
Living room
- Features: Flooring (Carpet)
- Level: Main
- Area: 736 Square Feet
- Dimensions: 32X23
Heating
- Natural Gas
Cooling
- Central Air, Window Unit(s)
Appliances
- Included: Range, Microwave, Refrigerator
Features
- Basement: Unfinished,Full
- Number of fireplaces: 1
- Fireplace features: Gas Log, Living Room
Interior area
- Total structure area: 0
- Total interior livable area: 2,654 sqft
Property
Parking
- Total spaces: 3
- Parking features: On Site, Garage Owned, Attached, Detached, Garage
- Attached garage spaces: 3
Accessibility
- Accessibility features: No Disability Access
Features
- Stories: 2
Lot
- Size: 5 Acres
- Dimensions: 445X490
Details
- Parcel number: 141412400004
- Special conditions: None
Construction
Type & style
- Home type: SingleFamily
- Architectural style: Farmhouse
- Property subtype: Single Family Residence
Materials
- Vinyl Siding
- Roof: Metal
Condition
- New construction: No
- Year built: 1951
Utilities & green energy
- Sewer: Septic Tank
- Water: Well
Community & neighborhood
Location
- Region: Pontiac
- Subdivision: Not Applicable
Other
Other facts
- Listing terms: Conventional
- Ownership: Fee Simple
Price history
| Date | Event | Price |
|---|---|---|
| 9/26/2025 | Sold | $430,000-6.3%$162/sqft |
Source: | ||
| 8/23/2025 | Contingent | $459,000$173/sqft |
Source: | ||
| 8/12/2025 | Listed for sale | $459,000$173/sqft |
Source: | ||
Public tax history
Tax history is unavailable.
Neighborhood: 61764
Nearby schools
GreatSchools rating
- NACentral Elementary SchoolGrades: PK-1Distance: 0.1 mi
- 3/10Pontiac Jr High SchoolGrades: 6-8Distance: 0.5 mi
- 3/10Pontiac High SchoolGrades: 9-12Distance: 0.7 mi
Schools provided by the listing agent
- Elementary: Graymont Elementary School
- Middle: Graymont Elementary School
- High: Pontiac High School
- District: 425
Source: MRED as distributed by MLS GRID. This data may not be complete. We recommend contacting the local school district to confirm school assignments for this home.

Get pre-qualified for a loan
At Zillow Home Loans, we can pre-qualify you in as little as 5 minutes with no impact to your credit score.An equal housing lender. NMLS #10287.
