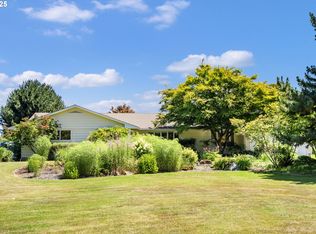Sold
$825,000
19209 NE 29th Ave, Ridgefield, WA 98642
3beds
1,751sqft
Residential, Single Family Residence
Built in 1977
2 Acres Lot
$810,400 Zestimate®
$471/sqft
$3,096 Estimated rent
Home value
$810,400
$762,000 - $859,000
$3,096/mo
Zestimate® history
Loading...
Owner options
Explore your selling options
What's special
NOTE: Multiple offers received, please submit by 5PM on April 8th. Built in a time when craftsmanship was prioritized, and every detail was meticulously addressed and curated with care, this home is what we "remember" growing up. You can feel the love and nostalgia as you walk from room to room. It's like you’re transported to another era, where cherished memories and thoughtful design blend seamlessly. Take a moment to appreciate the incredible original lighting (in mint condition), the 70s kitchen window treatments, the orange kitchen counters, even the style of the cupboards and pulls are perfection. And don't forget the iconic orange and brown shag carpet! This 3-bedroom, 2.5-bathroom property backs onto preserved legacy land, ensuring the greenery and feeling of space and country will remain intact. The spacious 2-acre lot is perfect for leisurely afternoons on a riding lawn mower. The oversized garage and workshop provide ample storage for your mower and space for hobbies, while the additional shop can accommodate an RV or serve as a fun play area for kids on rainy days. There’s so much room to create your own lasting memories. Come and see!
Zillow last checked: 8 hours ago
Listing updated: May 08, 2025 at 01:39am
Listed by:
Alyssa Curran 801-372-1844,
Compass
Bought with:
Christina Parks, 118189
Windermere Northwest Living
Source: RMLS (OR),MLS#: 458904268
Facts & features
Interior
Bedrooms & bathrooms
- Bedrooms: 3
- Bathrooms: 3
- Full bathrooms: 2
- Partial bathrooms: 1
- Main level bathrooms: 3
Primary bedroom
- Features: Double Closet, Shower, Wallto Wall Carpet
- Level: Main
Bedroom 2
- Features: Closet, Wallto Wall Carpet
- Level: Main
Bedroom 3
- Features: Closet, Wallto Wall Carpet
- Level: Main
Dining room
- Features: Sliding Doors
- Level: Main
Family room
- Features: Fireplace, Wallto Wall Carpet
- Level: Main
Kitchen
- Features: Dishwasher, Eat Bar, Eating Area, Builtin Oven, Wallto Wall Carpet
- Level: Main
Heating
- Forced Air, Heat Exchanger, Fireplace(s)
Cooling
- Heat Pump
Appliances
- Included: Dishwasher, Built In Oven, Electric Water Heater, Tank Water Heater
Features
- Closet, Eat Bar, Eat-in Kitchen, Double Closet, Shower
- Flooring: Wall to Wall Carpet
- Doors: Sliding Doors
- Number of fireplaces: 1
- Fireplace features: Wood Burning
Interior area
- Total structure area: 1,751
- Total interior livable area: 1,751 sqft
Property
Parking
- Total spaces: 2
- Parking features: Covered, RV Access/Parking, Attached, Detached
- Attached garage spaces: 2
Features
- Levels: One
- Stories: 1
- Has view: Yes
- View description: Park/Greenbelt, Territorial, Trees/Woods
Lot
- Size: 2 Acres
- Features: Gentle Sloping, Greenbelt, Level, Acres 1 to 3
Details
- Parcel number: 181463000
- Zoning: R-5
Construction
Type & style
- Home type: SingleFamily
- Property subtype: Residential, Single Family Residence
Materials
- Brick
- Roof: Composition
Condition
- Resale
- New construction: No
- Year built: 1977
Utilities & green energy
- Sewer: Septic Tank
- Water: Well
Community & neighborhood
Location
- Region: Ridgefield
Other
Other facts
- Listing terms: Cash,Conventional,FHA
- Road surface type: Paved
Price history
| Date | Event | Price |
|---|---|---|
| 5/7/2025 | Sold | $825,000+3.1%$471/sqft |
Source: | ||
| 4/10/2025 | Pending sale | $799,900$457/sqft |
Source: | ||
| 4/6/2025 | Listed for sale | $799,900+661.8%$457/sqft |
Source: | ||
| 8/31/2007 | Sold | $105,000$60/sqft |
Source: Public Record Report a problem | ||
Public tax history
| Year | Property taxes | Tax assessment |
|---|---|---|
| 2024 | $1,568 -71.8% | $677,876 -4.5% |
| 2023 | $5,556 +4.7% | $710,054 +9.8% |
| 2022 | $5,309 +5.6% | $646,940 +12.2% |
Find assessor info on the county website
Neighborhood: 98642
Nearby schools
GreatSchools rating
- 4/10Daybreak Primary SchoolGrades: PK-4Distance: 4.5 mi
- 5/10Daybreak Middle SchoolGrades: 5-8Distance: 4.5 mi
- 6/10Prairie High SchoolGrades: 9-12Distance: 5.6 mi
Schools provided by the listing agent
- Elementary: Daybreak
- Middle: Daybreak
- High: Battle Ground
Source: RMLS (OR). This data may not be complete. We recommend contacting the local school district to confirm school assignments for this home.
Get a cash offer in 3 minutes
Find out how much your home could sell for in as little as 3 minutes with a no-obligation cash offer.
Estimated market value
$810,400
Get a cash offer in 3 minutes
Find out how much your home could sell for in as little as 3 minutes with a no-obligation cash offer.
Estimated market value
$810,400
