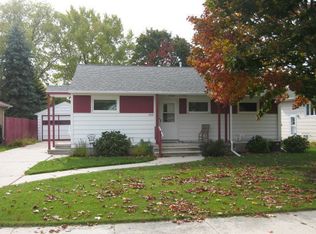Closed
$217,500
1921 29th STREET, Two Rivers, WI 54241
3beds
1,635sqft
Single Family Residence
Built in 1952
8,276.4 Square Feet Lot
$221,800 Zestimate®
$133/sqft
$1,463 Estimated rent
Home value
$221,800
Estimated sales range
Not available
$1,463/mo
Zestimate® history
Loading...
Owner options
Explore your selling options
What's special
Sought after 3 bedroom brick ranch with beautiful yard. Eat in kitchen, with new appliances, offers plenty of counter and cabinet space and is open to the sitting or den or sun room. Spacious living room, with added high efficiency wood burning insert. New flooring throughout most of home. Rec room in basement, along with a shower and stand alone toilet. Great fenced in back yard and there is extra space off the garage for potting flowers or for the lawnmower. Come enjoy this spacious ranch. Also added: Aprilaire, 2 new ceiling fans, extra service door to yard, and new kitchen faucet.
Zillow last checked: 8 hours ago
Listing updated: October 02, 2025 at 02:15pm
Listed by:
Peggy Kadow 920-901-6604,
RE/MAX Port Cities Realtors
Bought with:
Non Mls-Mcb
Source: WIREX MLS,MLS#: 1931956 Originating MLS: Metro MLS
Originating MLS: Metro MLS
Facts & features
Interior
Bedrooms & bathrooms
- Bedrooms: 3
- Bathrooms: 2
- Full bathrooms: 1
- 1/2 bathrooms: 1
- Main level bedrooms: 3
Primary bedroom
- Level: Main
- Area: 140
- Dimensions: 10 x 14
Bedroom 2
- Level: Main
- Area: 110
- Dimensions: 10 x 11
Bedroom 3
- Level: Main
- Area: 140
- Dimensions: 10 x 14
Bathroom
- Features: Shower on Lower, Tub Only, Shower Over Tub
Kitchen
- Level: Main
- Area: 160
- Dimensions: 10 x 16
Living room
- Level: Main
- Area: 228
- Dimensions: 19 x 12
Office
- Level: Main
- Area: 110
- Dimensions: 10 x 11
Heating
- Natural Gas, Forced Air
Cooling
- Central Air
Appliances
- Included: Dryer, Microwave, Other, Oven, Range, Refrigerator, Washer
Features
- Basement: Block,Full,Partially Finished
Interior area
- Total structure area: 1,635
- Total interior livable area: 1,635 sqft
Property
Parking
- Total spaces: 1.5
- Parking features: Garage Door Opener, Detached, 1 Car
- Garage spaces: 1.5
Features
- Levels: One
- Stories: 1
- Fencing: Fenced Yard
Lot
- Size: 8,276 sqft
- Features: Sidewalks
Details
- Parcel number: 1150002910
- Zoning: res
- Special conditions: Arms Length
Construction
Type & style
- Home type: SingleFamily
- Architectural style: Ranch
- Property subtype: Single Family Residence
Materials
- Brick, Brick/Stone
Condition
- 21+ Years
- New construction: No
- Year built: 1952
Utilities & green energy
- Sewer: Public Sewer
- Water: Public
Community & neighborhood
Location
- Region: Two Rivers
- Municipality: Two Rivers
Price history
| Date | Event | Price |
|---|---|---|
| 10/2/2025 | Sold | $217,500-2.4%$133/sqft |
Source: | ||
| 8/28/2025 | Contingent | $222,900$136/sqft |
Source: | ||
| 8/21/2025 | Listed for sale | $222,900+13.7%$136/sqft |
Source: | ||
| 9/10/2024 | Sold | $196,000+1.6%$120/sqft |
Source: | ||
| 8/20/2024 | Contingent | $193,000$118/sqft |
Source: | ||
Public tax history
| Year | Property taxes | Tax assessment |
|---|---|---|
| 2024 | $2,293 +9.5% | $155,700 +77.7% |
| 2023 | $2,095 +5.1% | $87,600 |
| 2022 | $1,994 | $87,600 |
Find assessor info on the county website
Neighborhood: 54241
Nearby schools
GreatSchools rating
- 3/10Magee Elementary SchoolGrades: PK-4Distance: 0.5 mi
- 2/10Clarke Middle SchoolGrades: 5-8Distance: 1.2 mi
- 5/10Two Rivers High SchoolGrades: 9-12Distance: 1.5 mi
Schools provided by the listing agent
- High: Two Rivers
- District: Two Rivers
Source: WIREX MLS. This data may not be complete. We recommend contacting the local school district to confirm school assignments for this home.
Get pre-qualified for a loan
At Zillow Home Loans, we can pre-qualify you in as little as 5 minutes with no impact to your credit score.An equal housing lender. NMLS #10287.
