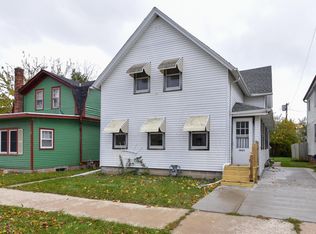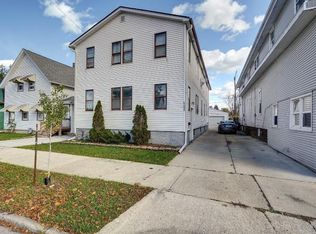Closed
$155,000
1921 Case AVENUE, Racine, WI 53403
2beds
1,161sqft
Single Family Residence
Built in 1915
4,791.6 Square Feet Lot
$159,900 Zestimate®
$134/sqft
$1,526 Estimated rent
Home value
$159,900
$144,000 - $177,000
$1,526/mo
Zestimate® history
Loading...
Owner options
Explore your selling options
What's special
Charming 2-Bedroom Home with Bonus Den & Enclosed Porch.Welcome to this delightful 2-bedroom, 1-bath home that's full of charm and potential! Perfect as a starter home, it features a cozy living room plus a separate den--ideal for a home office, playroom, or even a third bedroom. Enjoy meals in the bright eat-in kitchen, and unwind in the private enclosed porch off the back of the house--great for relaxing or entertaining. Outside, you'll find a cute, manageable backyard and a spacious detached 2-car garage that offers ample storage or workshop space. Both the home and garage feature brand-new shingle roofs (flat roof not replaced), offering peace of mind for years to come. Don't miss this gem--it's ready for you to move in and make it your own!
Zillow last checked: 8 hours ago
Listing updated: September 15, 2025 at 04:48am
Listed by:
Sharon Ninmann 414-719-7216,
Parkway Realty, LLC
Bought with:
Yolonda S Blair
Source: WIREX MLS,MLS#: 1930854 Originating MLS: Metro MLS
Originating MLS: Metro MLS
Facts & features
Interior
Bedrooms & bathrooms
- Bedrooms: 2
- Bathrooms: 1
- Full bathrooms: 1
Primary bedroom
- Level: Upper
- Area: 144
- Dimensions: 16 x 9
Bedroom 2
- Level: Upper
Bathroom
- Features: Shower Over Tub
Kitchen
- Level: Main
- Area: 72
- Dimensions: 9 x 8
Living room
- Level: Main
- Area: 135
- Dimensions: 15 x 9
Office
- Level: Main
- Area: 110
- Dimensions: 11 x 10
Heating
- Natural Gas, Forced Air
Cooling
- Central Air
Features
- Basement: Block
Interior area
- Total structure area: 1,161
- Total interior livable area: 1,161 sqft
Property
Parking
- Total spaces: 2
- Parking features: Detached, 2 Car
- Garage spaces: 2
Features
- Levels: One and One Half
- Stories: 1
Lot
- Size: 4,791 sqft
Details
- Parcel number: 13942000
- Zoning: R3
Construction
Type & style
- Home type: SingleFamily
- Architectural style: Cape Cod
- Property subtype: Single Family Residence
Materials
- Vinyl Siding, Wood Siding
Condition
- 21+ Years
- New construction: No
- Year built: 1915
Utilities & green energy
- Sewer: Public Sewer
- Water: Public
Community & neighborhood
Location
- Region: Racine
- Municipality: Racine
Price history
| Date | Event | Price |
|---|---|---|
| 9/15/2025 | Sold | $155,000+4%$134/sqft |
Source: | ||
| 8/17/2025 | Contingent | $149,000$128/sqft |
Source: | ||
| 8/13/2025 | Listed for sale | $149,000+75.3%$128/sqft |
Source: | ||
| 5/16/2025 | Sold | $85,000$73/sqft |
Source: Public Record Report a problem | ||
Public tax history
| Year | Property taxes | Tax assessment |
|---|---|---|
| 2024 | $2,608 +7.3% | $113,900 +8.5% |
| 2023 | $2,431 +7.6% | $105,000 +9.4% |
| 2022 | $2,260 -0.9% | $96,000 +10.3% |
Find assessor info on the county website
Neighborhood: 53403
Nearby schools
GreatSchools rating
- 1/10Mitchell Elementary SchoolGrades: PK-8Distance: 0.6 mi
- 5/10Park High SchoolGrades: 9-12Distance: 0.7 mi
Schools provided by the listing agent
- District: Racine
Source: WIREX MLS. This data may not be complete. We recommend contacting the local school district to confirm school assignments for this home.

Get pre-qualified for a loan
At Zillow Home Loans, we can pre-qualify you in as little as 5 minutes with no impact to your credit score.An equal housing lender. NMLS #10287.

