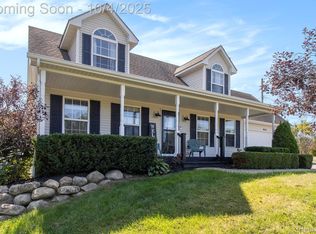Sold for $320,000 on 08/22/25
$320,000
1921 N Gregory Rd, Fowlerville, MI 48836
3beds
2,360sqft
Single Family Residence
Built in 2000
1.44 Acres Lot
$319,500 Zestimate®
$136/sqft
$2,445 Estimated rent
Home value
$319,500
$291,000 - $351,000
$2,445/mo
Zestimate® history
Loading...
Owner options
Explore your selling options
What's special
Located on a quiet road, This Ranch home with 3 bedrooms and 2 bathrooms sits on a picturesque 1.4-acre lot in a quiet, desirable location, offers two driveway entrances- one to the home and one to the pole barn—just minutes from expressway access for an easy commute. Vaulted ceilings in the main living area,
Open-concept kitchen, dining, and living space. Three generously sized bedrooms. Lower level offers additional living space—ideal for a family room, home office. Incredible Pole Barn finished upstairs and downstairs space for office, studio, or hobby use, Heated floors, propane, running water, and separate electric meter. Ideal for home business, workshop, storage, or even future guest house conversion. Two convenient driveways provide easy access and parking
Spacious, private 1.4-acre lot with mature trees and open green space. Home is ready for the new owner's choice of fresh paint to make it their own.
Zillow last checked: 8 hours ago
Listing updated: September 02, 2025 at 02:43am
Listed by:
Tracy Johnson 517-861-6330,
BHHS Heritage Real Estate
Bought with:
Renee D DeKroub, 6501245221
RE/MAX Platinum
Source: Realcomp II,MLS#: 20251021992
Facts & features
Interior
Bedrooms & bathrooms
- Bedrooms: 3
- Bathrooms: 2
- Full bathrooms: 2
Primary bedroom
- Level: Entry
- Dimensions: 16 X 16
Bedroom
- Level: Entry
- Dimensions: 13 X 12
Bedroom
- Level: Entry
- Dimensions: 13 X 12
Other
- Level: Entry
- Dimensions: 8 X 5
Other
- Level: Lower
- Dimensions: 5 X 12
Heating
- Forced Air, Propane
Cooling
- Ceiling Fans, Central Air
Appliances
- Included: Dishwasher, Dryer, Free Standing Electric Range, Free Standing Refrigerator, Washer
Features
- Basement: Finished,Full
- Has fireplace: No
- Fireplace features: Electric
Interior area
- Total interior livable area: 2,360 sqft
- Finished area above ground: 1,280
- Finished area below ground: 1,080
Property
Parking
- Total spaces: 3
- Parking features: Three Car Garage, Detached, Electricityin Garage, Heated Garage, Workshop In Garage
- Garage spaces: 3
Features
- Levels: Bi Level
- Entry location: MidLevelwSteps
- Patio & porch: Deck
- Pool features: None
Lot
- Size: 1.44 Acres
- Dimensions: 228 x 287 x 228 x 296
Details
- Parcel number: 0000000000
- Special conditions: Short Sale No,Standard
Construction
Type & style
- Home type: SingleFamily
- Architectural style: Ranch,Split Level
- Property subtype: Single Family Residence
Materials
- Metal Siding
- Foundation: Basement, Block
- Roof: Metal
Condition
- New construction: No
- Year built: 2000
Utilities & green energy
- Electric: Volts 220
- Sewer: Septic Tank
- Water: Well
Community & neighborhood
Location
- Region: Fowlerville
Other
Other facts
- Listing agreement: Exclusive Right To Sell
- Listing terms: Cash,Conventional,FHA,Va Loan
Price history
| Date | Event | Price |
|---|---|---|
| 8/22/2025 | Sold | $320,000-2.7%$136/sqft |
Source: | ||
| 8/8/2025 | Pending sale | $329,000$139/sqft |
Source: | ||
| 7/29/2025 | Listed for sale | $329,000-9.8%$139/sqft |
Source: | ||
| 7/29/2025 | Listing removed | $364,900$155/sqft |
Source: | ||
| 7/18/2025 | Listed for sale | $364,900$155/sqft |
Source: | ||
Public tax history
Tax history is unavailable.
Neighborhood: 48836
Nearby schools
GreatSchools rating
- NAH.T. Smith Elementary SchoolGrades: K-2Distance: 3 mi
- 5/10Fowlerville Junior High SchoolGrades: 6-8Distance: 3.2 mi
- 7/10Fowlerville High SchoolGrades: 9-12Distance: 3.2 mi

Get pre-qualified for a loan
At Zillow Home Loans, we can pre-qualify you in as little as 5 minutes with no impact to your credit score.An equal housing lender. NMLS #10287.
Sell for more on Zillow
Get a free Zillow Showcase℠ listing and you could sell for .
$319,500
2% more+ $6,390
With Zillow Showcase(estimated)
$325,890