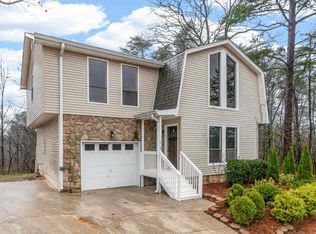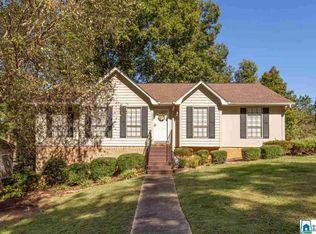Sold for $190,000
$190,000
1921 Outwood Rd, Fultondale, AL 35068
3beds
2,068sqft
Single Family Residence
Built in 1979
0.46 Acres Lot
$190,800 Zestimate®
$92/sqft
$1,612 Estimated rent
Home value
$190,800
$181,000 - $200,000
$1,612/mo
Zestimate® history
Loading...
Owner options
Explore your selling options
What's special
Welcome to this inviting 1-story home in the Huntcliff subdivision of Fultondale, featuring 3 spacious bedrooms and 2 full bathrooms. The main level offers plenty of natural light, a combined living and dining room with carpeted flooring, a galley-style kitchen with tile floors, abundant counter and cabinet space, and a cozy eating area. The separate den/family room boasts a brick fireplace, perfect for relaxing evenings. A partially finished basement adds extra storage space along with a laundry area and a 2-car garage. Step outside to enjoy the open back deck overlooking the nearly half-acre lot, ideal for gatherings and outdoor living. Come check this one out today!
Zillow last checked: 8 hours ago
Listing updated: September 09, 2025 at 08:02am
Listed by:
Christina James CELL:(205)965-6483,
Keller Williams Realty Hoover
Bought with:
Lindsay Evans
Keller Williams Homewood
Source: GALMLS,MLS#: 21427372
Facts & features
Interior
Bedrooms & bathrooms
- Bedrooms: 3
- Bathrooms: 2
- Full bathrooms: 2
Bedroom 1
- Level: First
Bedroom 2
- Level: First
Bedroom 3
- Level: First
Bathroom 1
- Level: First
Family room
- Level: First
Kitchen
- Features: Laminate Counters, Eat-in Kitchen
- Level: First
Basement
- Area: 1300
Heating
- Central
Cooling
- Central Air, Ceiling Fan(s)
Appliances
- Included: Dishwasher, Electric Oven, Refrigerator, Stainless Steel Appliance(s), Stove-Electric, Electric Water Heater
- Laundry: Electric Dryer Hookup, Washer Hookup, In Basement, Basement Area, Laundry (ROOM), Yes
Features
- None, Shared Bath, Tub/Shower Combo
- Flooring: Carpet, Laminate, Tile
- Basement: Full,Partially Finished,Block
- Attic: Other,Yes
- Number of fireplaces: 1
- Fireplace features: Brick (FIREPL), Den, Gas
Interior area
- Total interior livable area: 2,068 sqft
- Finished area above ground: 1,423
- Finished area below ground: 645
Property
Parking
- Total spaces: 2
- Parking features: Attached, Basement, Driveway, Garage Faces Side
- Attached garage spaces: 2
- Has uncovered spaces: Yes
Features
- Levels: One
- Stories: 1
- Patio & porch: Porch, Open (DECK), Deck
- Pool features: None
- Has view: Yes
- View description: None
- Waterfront features: No
Lot
- Size: 0.46 Acres
Details
- Parcel number: 1400261000084.000
- Special conditions: N/A
Construction
Type & style
- Home type: SingleFamily
- Property subtype: Single Family Residence
Materials
- 1 Side Brick, Wood Siding
- Foundation: Basement
Condition
- Year built: 1979
Utilities & green energy
- Sewer: Septic Tank
- Water: Public
- Utilities for property: Underground Utilities
Community & neighborhood
Location
- Region: Fultondale
- Subdivision: Huntcliff
Other
Other facts
- Price range: $190K - $190K
Price history
| Date | Event | Price |
|---|---|---|
| 9/8/2025 | Sold | $190,000+1.1%$92/sqft |
Source: | ||
| 8/13/2025 | Contingent | $187,900$91/sqft |
Source: | ||
| 8/6/2025 | Listed for sale | $187,900+129.8%$91/sqft |
Source: | ||
| 8/23/2022 | Listing removed | -- |
Source: Zillow Rental Network Premium Report a problem | ||
| 8/15/2022 | Listed for rent | $1,365+13.8%$1/sqft |
Source: Zillow Rental Network Premium Report a problem | ||
Public tax history
| Year | Property taxes | Tax assessment |
|---|---|---|
| 2025 | $2,356 | $42,760 |
| 2024 | $2,356 +22.2% | $42,760 +22.2% |
| 2023 | $1,927 -0.3% | $34,980 -0.3% |
Find assessor info on the county website
Neighborhood: 35068
Nearby schools
GreatSchools rating
- 9/10Gardendale Elementary SchoolGrades: PK-5Distance: 1.8 mi
- 9/10Bragg Middle SchoolGrades: 6-8Distance: 1.7 mi
- 4/10Gardendale High SchoolGrades: 9-12Distance: 1.8 mi
Schools provided by the listing agent
- Elementary: Gardendale
- Middle: Bragg
- High: Gardendale
Source: GALMLS. This data may not be complete. We recommend contacting the local school district to confirm school assignments for this home.
Get a cash offer in 3 minutes
Find out how much your home could sell for in as little as 3 minutes with a no-obligation cash offer.
Estimated market value$190,800
Get a cash offer in 3 minutes
Find out how much your home could sell for in as little as 3 minutes with a no-obligation cash offer.
Estimated market value
$190,800

