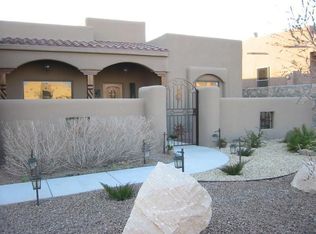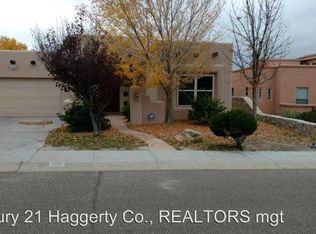Sold on 07/30/25
Price Unknown
1921 Santa Ines St, Las Cruces, NM 88011
4beds
2,745sqft
Other
Built in 2005
8,712 Square Feet Lot
$399,000 Zestimate®
$--/sqft
$2,147 Estimated rent
Home value
$399,000
$355,000 - $447,000
$2,147/mo
Zestimate® history
Loading...
Owner options
Explore your selling options
What's special
This stunning at 1921 Santa Ines Street, Las Cruces home spans 2,745 square feet and features two primary suite-style bedrooms, along with two additional bedrooms, office, offering ample living space. You will love the granite counters and tile floors! It boasts 2.75 bathrooms and two cozy fireplaces, perfect for relaxing in any season. The property is equipped with 28 solar panels, 'paid off', helping to reduce energy costs, and includes a two-car garage for convenience. One of the primary bedrooms is enhanced with a balcony, where you can enjoy beautiful mountain views. The home is ideally situated near the Sonoma Ranch Golf Course, as well as medical facilities, shopping, and dining options, making it a prime location. Set in a highly desirable neighborhood, this home also comes with the added peace of mind of a one-year home warranty.
Zillow last checked: 8 hours ago
Source: EXIT Realty broker feed,MLS#: 2500400
Facts & features
Interior
Bedrooms & bathrooms
- Bedrooms: 4
- Bathrooms: 3
- Full bathrooms: 3
Heating
- Forced Air, Natural Gas
Cooling
- Central Air
Features
- Basement: None
- Has fireplace: No
Interior area
- Total structure area: 2,745
- Total interior livable area: 2,745 sqft
Property
Lot
- Size: 8,712 sqft
Details
- Parcel number: 4010133067133
Construction
Type & style
- Home type: SingleFamily
- Property subtype: Other
Condition
- Year built: 2005
Community & neighborhood
Location
- Region: Las Cruces
Price history
| Date | Event | Price |
|---|---|---|
| 7/30/2025 | Sold | -- |
Source: Agent Provided Report a problem | ||
| 6/17/2025 | Pending sale | $399,000$145/sqft |
Source: SNMMLS #2500400 Report a problem | ||
| 6/7/2025 | Price change | $399,000-8.3%$145/sqft |
Source: SNMMLS #2500400 Report a problem | ||
| 5/13/2025 | Price change | $435,000-3.3%$158/sqft |
Source: SNMMLS #2500400 Report a problem | ||
| 3/12/2025 | Price change | $450,000-3.2%$164/sqft |
Source: SNMMLS #2500400 Report a problem | ||
Public tax history
| Year | Property taxes | Tax assessment |
|---|---|---|
| 2024 | $3,541 +1.4% | $116,240 +3% |
| 2023 | $3,490 +1.6% | $112,855 +3% |
| 2022 | $3,437 +3.4% | $109,568 +3% |
Find assessor info on the county website
Neighborhood: 88011
Nearby schools
GreatSchools rating
- 9/10Desert Hills Elementary SchoolGrades: PK-5Distance: 0.9 mi
- 8/10Camino Real Middle SchoolGrades: 6-8Distance: 1.3 mi
- 5/10Centennial High SchoolGrades: 9-12Distance: 2.7 mi
Sell for more on Zillow
Get a free Zillow Showcase℠ listing and you could sell for .
$399,000
2% more+ $7,980
With Zillow Showcase(estimated)
$406,980
