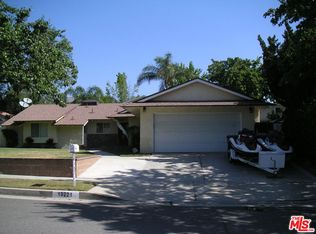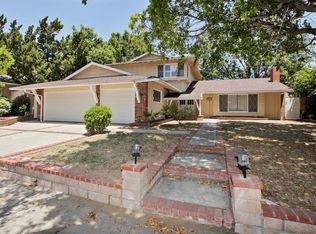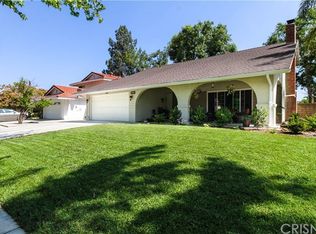Sold for $1,010,000
Listing Provided by:
Jeremy Gray DRE #01435155 661-290-3700,
Keller Williams VIP Properties
Bought with: Citiwide Realty Group
$1,010,000
19213 Celtic St, Porter Ranch, CA 91326
4beds
1,920sqft
Single Family Residence
Built in 1964
7,608 Square Feet Lot
$1,117,400 Zestimate®
$526/sqft
$4,429 Estimated rent
Home value
$1,117,400
$1.06M - $1.17M
$4,429/mo
Zestimate® history
Loading...
Owner options
Explore your selling options
What's special
Come take a look at this 4 bedroom/2 bath, over 1900 Square Foot, Single Story home in the very desirable Porter Ranch neighborhood. The house sits on a nice size lot on a tree lined, cul-de-sac street. The home features a 2 car direct access attached garage, crown molding, wainscoting, chair rails, large family room with fireplace, newer deluxe vinyl flooring and carpet, upgraded baseboards, newer HVAC, dual pane windows, shutters in some rooms, in-floor safe, Ring doorbell and solar panels. The good size kitchen has recess lights, nice cabinets and pantry with organizer, bay window and pendant lights. The primary suite is good sized, with ample closet space and the attached bathroom has a remodeled shower. Great sized front yard and side yard with gas stub for bbq. The tranquil backyard offers vinyl fencing, plenty of grass, a fountain and Aluma-Wood patio cover, great for those warm summer days. As of June, 2023 this home falls in the district of Beckford, Nobel and Granada High School charter schools(Buyer to verify). Conveniently located with close proximity to excellent schools, parks, entertainment, restaurants, shopping, hiking trails and easy freeway access. This is a must see!
Zillow last checked: 8 hours ago
Listing updated: July 26, 2023 at 12:29pm
Listing Provided by:
Jeremy Gray DRE #01435155 661-290-3700,
Keller Williams VIP Properties
Bought with:
Julian Park, DRE #02018567
Citiwide Realty Group
Jasleen Chadha, DRE #02189433
Park Regency Realty
Source: CRMLS,MLS#: SR23100694 Originating MLS: California Regional MLS
Originating MLS: California Regional MLS
Facts & features
Interior
Bedrooms & bathrooms
- Bedrooms: 4
- Bathrooms: 2
- Full bathrooms: 2
- Main level bathrooms: 2
- Main level bedrooms: 4
Primary bedroom
- Features: Main Level Primary
Bedroom
- Features: All Bedrooms Down
Heating
- Central
Cooling
- Central Air
Appliances
- Included: Dishwasher, Gas Cooktop, Gas Oven
- Laundry: In Garage
Features
- Ceiling Fan(s), Separate/Formal Dining Room, Paneling/Wainscoting, All Bedrooms Down, Main Level Primary
- Windows: Bay Window(s), Double Pane Windows
- Has fireplace: Yes
- Fireplace features: Living Room
- Common walls with other units/homes: No Common Walls
Interior area
- Total interior livable area: 1,920 sqft
Property
Parking
- Total spaces: 2
- Parking features: Direct Access, Garage
- Attached garage spaces: 2
Accessibility
- Accessibility features: No Stairs
Features
- Levels: One
- Stories: 1
- Entry location: Main Level
- Pool features: None
- Has view: Yes
- View description: None
Lot
- Size: 7,608 sqft
- Features: Back Yard, Front Yard, Yard
Details
- Parcel number: 2718010032
- Zoning: LARS
- Special conditions: Standard
Construction
Type & style
- Home type: SingleFamily
- Property subtype: Single Family Residence
Condition
- New construction: No
- Year built: 1964
Utilities & green energy
- Sewer: Public Sewer
- Water: Public
Community & neighborhood
Community
- Community features: Sidewalks
Location
- Region: Porter Ranch
Other
Other facts
- Listing terms: Cash to New Loan
Price history
| Date | Event | Price |
|---|---|---|
| 7/26/2023 | Sold | $1,010,000+8%$526/sqft |
Source: | ||
| 6/15/2023 | Pending sale | $935,000$487/sqft |
Source: | ||
| 6/7/2023 | Listed for sale | $935,000$487/sqft |
Source: | ||
Public tax history
| Year | Property taxes | Tax assessment |
|---|---|---|
| 2025 | $10,580 +0.9% | $1,030,200 +2% |
| 2024 | $10,481 +98.3% | $1,010,000 +143.8% |
| 2023 | $5,287 +4.7% | $414,344 +2% |
Find assessor info on the county website
Neighborhood: Northridge
Nearby schools
GreatSchools rating
- 9/10Beckford Charter for Enriched StudiesGrades: K-5Distance: 0.2 mi
- 8/10Alfred B. Nobel Charter Middle SchoolGrades: 6-8Distance: 1.3 mi
- 6/10Northridge Academy HighGrades: 9-12Distance: 2.3 mi
Get a cash offer in 3 minutes
Find out how much your home could sell for in as little as 3 minutes with a no-obligation cash offer.
Estimated market value$1,117,400
Get a cash offer in 3 minutes
Find out how much your home could sell for in as little as 3 minutes with a no-obligation cash offer.
Estimated market value
$1,117,400


