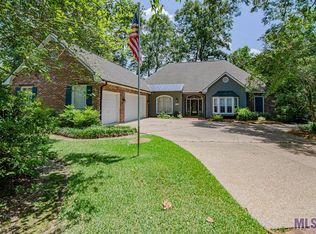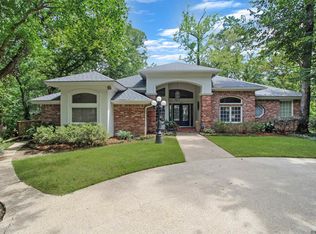Sold
Price Unknown
19213 Indian Ridge Ave, Baton Rouge, LA 70817
4beds
2,905sqft
Single Family Residence, Residential
Built in 1989
1 Acres Lot
$526,300 Zestimate®
$--/sqft
$3,134 Estimated rent
Home value
$526,300
$489,000 - $563,000
$3,134/mo
Zestimate® history
Loading...
Owner options
Explore your selling options
What's special
What an incredible view in The Lake at White Oak. Enjoy your morning coffee, entertain your friends and family, fish off the dock, kayak and so much more in this private oasis! Lake views from almost every room in this 4 Bedroom, 3 Bath home. The living room overlooks the patio and lake with a wall of windows. There is a fireplace and built-ins along with a wet bar. The kitchen has an abundance of cabinetry, double ovens, breakfast room, and the refrigerator remains. Large picture window in the formal dining. Split floor plan with primary bedroom having windows overlooking the lake! It's a spacious bedroom with a sitting area, two walk in closets with built in cabinets, his/her vanities, water closet, jetted tub, and separate shower. The additional bedroom overlooks the lake and has a wall of built-in cabinets. Updated hall bath with a tiled shower. Two additional bedrooms on the second floor share an updated bathroom. Fully landscaped, gutters. whole home generator, two car garage and additional storage room. Located on a quiet cul-de-sac with a large lot, walkway and dock with with a swing. Convenient to schools, shopping, restaurants, entertainment, I-10 and I-12.
Zillow last checked: 8 hours ago
Listing updated: July 25, 2025 at 02:31pm
Listed by:
Happi Hoffer,
RE/MAX Professional
Bought with:
Aimee Terito, 0995683207
Craft Realty
Source: ROAM MLS,MLS#: 2025011539
Facts & features
Interior
Bedrooms & bathrooms
- Bedrooms: 4
- Bathrooms: 3
- Full bathrooms: 3
Primary bedroom
- Features: En Suite Bath, 2 Closets or More, Walk-In Closet(s), Sitting/Office Area, Split, Master Downstairs
- Level: First
- Area: 308.8
- Width: 16
Bedroom 1
- Level: First
- Area: 144.78
- Width: 11.4
Bedroom 2
- Level: Second
- Area: 162.5
- Dimensions: 13 x 12.5
Bedroom 3
- Level: Second
- Area: 168
- Dimensions: 12 x 14
Primary bathroom
- Features: Double Vanity, Walk-In Closet(s), Separate Shower, Water Closet
Dining room
- Level: First
- Area: 162.84
Kitchen
- Features: Granite Counters, Kitchen Island
- Level: First
- Area: 185.22
Living room
- Level: First
- Area: 609.6
- Width: 24
Heating
- 2 or More Units Heat, Central
Cooling
- Multi Units, Central Air, Ceiling Fan(s)
Appliances
- Included: Elec Stove Con, Electric Cooktop, Dishwasher, Disposal, Microwave, Refrigerator, Double Oven
- Laundry: Electric Dryer Hookup, Washer Hookup, Inside, Washer/Dryer Hookups
Features
- Built-in Features, Ceiling 9'+, Crown Molding, Wet Bar
- Flooring: Carpet, Ceramic Tile, Wood
- Windows: Window Treatments
- Attic: Attic Access
- Number of fireplaces: 1
- Fireplace features: Wood Burning
Interior area
- Total structure area: 3,637
- Total interior livable area: 2,905 sqft
Property
Parking
- Total spaces: 2
- Parking features: 2 Cars Park, Garage
- Has garage: Yes
Features
- Stories: 2
- Patio & porch: Patio
- Exterior features: Balcony, Lighting, Rain Gutters
- Has spa: Yes
- Spa features: Bath
- Fencing: None
- Waterfront features: Lake Front, Canal Front
Lot
- Size: 1 Acres
- Dimensions: 99 x 59 x 21 x 257 x 36 x 93 x 11 x 19 x 220
- Features: Landscaped
Details
- Parcel number: 00188611
- Special conditions: Standard
- Other equipment: Generator, Dehumidifier
Construction
Type & style
- Home type: SingleFamily
- Architectural style: Traditional
- Property subtype: Single Family Residence, Residential
Materials
- Brick Siding, Stucco Siding, Wood Siding, Frame
- Foundation: Slab
- Roof: Shingle
Condition
- New construction: No
- Year built: 1989
Utilities & green energy
- Gas: Entergy
- Sewer: Public Sewer
- Water: Public
Community & neighborhood
Security
- Security features: Security System, Smoke Detector(s)
Location
- Region: Baton Rouge
- Subdivision: Lake At White Oak The
HOA & financial
HOA
- Has HOA: Yes
- HOA fee: $300 annually
- Services included: Maint Subd Entry HOA, Management, Common Area Maintenance
Other
Other facts
- Listing terms: Cash,Conventional,FHA,VA Loan
Price history
| Date | Event | Price |
|---|---|---|
| 7/25/2025 | Sold | -- |
Source: | ||
| 6/26/2025 | Pending sale | $550,000$189/sqft |
Source: | ||
| 6/19/2025 | Listed for sale | $550,000+14.7%$189/sqft |
Source: | ||
| 10/8/2020 | Sold | -- |
Source: | ||
| 9/7/2020 | Pending sale | $479,555$165/sqft |
Source: Peak Properties, LLC #2020014235 Report a problem | ||
Public tax history
| Year | Property taxes | Tax assessment |
|---|---|---|
| 2024 | $4,453 -1.1% | $46,080 |
| 2023 | $4,504 +3.3% | $46,080 |
| 2022 | $4,360 +2% | $46,080 |
Find assessor info on the county website
Neighborhood: Shenandoah
Nearby schools
GreatSchools rating
- 8/10Shenandoah Elementary SchoolGrades: PK-5Distance: 1.5 mi
- 6/10Woodlawn Middle SchoolGrades: 6-8Distance: 2.4 mi
- 3/10Woodlawn High SchoolGrades: 9-12Distance: 2.8 mi
Schools provided by the listing agent
- District: East Baton Rouge
Source: ROAM MLS. This data may not be complete. We recommend contacting the local school district to confirm school assignments for this home.
Sell for more on Zillow
Get a Zillow Showcase℠ listing at no additional cost and you could sell for .
$526,300
2% more+$10,526
With Zillow Showcase(estimated)$536,826

