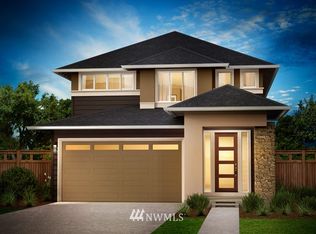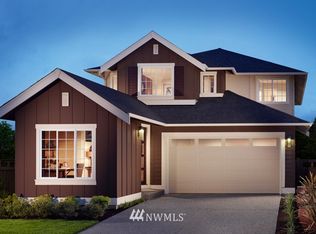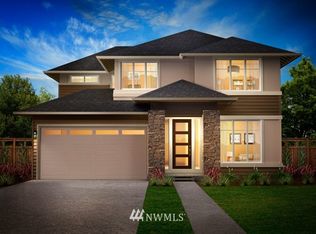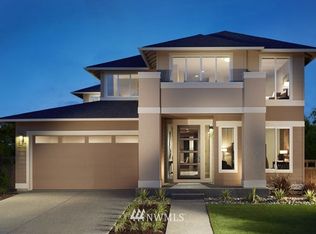Sold
Listed by:
Marilyn Carroll,
Windermere Real Estate/East
Bought with: Specialty Real Estate Group
$850,000
19214 101st Place SE, Renton, WA 98055
4beds
2,190sqft
Single Family Residence
Built in 2012
4,739.33 Square Feet Lot
$-- Zestimate®
$388/sqft
$3,447 Estimated rent
Home value
Not available
Estimated sales range
Not available
$3,447/mo
Zestimate® history
Loading...
Owner options
Explore your selling options
What's special
Welcome to Talbot Ridge Estates, where charm meets modern style! Ideal East/West exposure & unbeatable access to schools, parks, shopping, Sea-Tac Airport, fine dining & freeways. Covered entrance showcases an impressive 8-ft door flanked by sidelights. Enjoy the generous open plan w/professionally designed kitchen featuring slab granite, SS appliances, sleek cabinetry, central island & grand walkin pantry. Living area includes a gas fireplace & patio door leading to a covered deck w/2nd fireplace + fully fenced yard, perfect for year-round entertaining. Primary BR offers a walk-in closet, double shower & dual sinks. Additional highlights: Hunter Douglas window treatments, tankless water heater, A/C, private office on main & upstairs bonus.
Zillow last checked: 8 hours ago
Listing updated: July 07, 2025 at 04:02am
Listed by:
Marilyn Carroll,
Windermere Real Estate/East
Bought with:
Bryan Le, 21036798
Specialty Real Estate Group
Source: NWMLS,MLS#: 2356535
Facts & features
Interior
Bedrooms & bathrooms
- Bedrooms: 4
- Bathrooms: 3
- Full bathrooms: 1
- 3/4 bathrooms: 1
- 1/2 bathrooms: 1
- Main level bathrooms: 1
Other
- Level: Main
Den office
- Level: Main
Entry hall
- Level: Main
Great room
- Level: Main
Kitchen with eating space
- Level: Main
Heating
- Fireplace, 90%+ High Efficiency, Forced Air, Electric, Natural Gas
Cooling
- Central Air, Forced Air
Appliances
- Included: Dishwasher(s), Disposal, Dryer(s), Microwave(s), Refrigerator(s), Stove(s)/Range(s), Washer(s), Garbage Disposal
Features
- Bath Off Primary, Dining Room, Walk-In Pantry
- Flooring: Ceramic Tile, Laminate, Carpet
- Doors: French Doors
- Windows: Double Pane/Storm Window
- Basement: None
- Number of fireplaces: 2
- Fireplace features: Gas, Main Level: 2, Fireplace
Interior area
- Total structure area: 2,190
- Total interior livable area: 2,190 sqft
Property
Parking
- Total spaces: 2
- Parking features: Attached Garage
- Attached garage spaces: 2
Features
- Levels: Two
- Stories: 2
- Entry location: Main
- Patio & porch: Bath Off Primary, Ceramic Tile, Double Pane/Storm Window, Dining Room, Fireplace, French Doors, Security System, Walk-In Pantry
Lot
- Size: 4,739 sqft
- Features: Corner Lot, Curbs, Dead End Street, Paved, Cable TV, Deck, Fenced-Fully, Gas Available, High Speed Internet, Patio
- Topography: Level,Terraces
- Residential vegetation: Garden Space
Details
- Parcel number: 8559300220
- Special conditions: Standard
Construction
Type & style
- Home type: SingleFamily
- Property subtype: Single Family Residence
Materials
- Cement Planked, Stone, Cement Plank
- Foundation: Poured Concrete
- Roof: Composition
Condition
- Year built: 2012
Details
- Builder name: MainVue
Utilities & green energy
- Electric: Company: PSE
- Sewer: Sewer Connected, Company: Soos Creek
- Water: Public, Company: Soos Creek
- Utilities for property: Xfinity, Xfinity
Community & neighborhood
Security
- Security features: Security System
Community
- Community features: CCRs, Playground
Location
- Region: Renton
- Subdivision: Talbot Hill
HOA & financial
HOA
- HOA fee: $500 annually
Other
Other facts
- Listing terms: Cash Out,Conventional
- Cumulative days on market: 7 days
Price history
| Date | Event | Price |
|---|---|---|
| 6/6/2025 | Sold | $850,000-2.9%$388/sqft |
Source: | ||
| 4/24/2025 | Pending sale | $875,000$400/sqft |
Source: | ||
| 4/17/2025 | Listed for sale | $875,000+39.1%$400/sqft |
Source: | ||
| 11/5/2022 | Listing removed | -- |
Source: Zillow Rental Manager Report a problem | ||
| 10/29/2022 | Listed for rent | $3,500+18.6%$2/sqft |
Source: Zillow Rental Manager Report a problem | ||
Public tax history
| Year | Property taxes | Tax assessment |
|---|---|---|
| 2024 | $8,181 +5% | $844,000 +10.3% |
| 2023 | $7,788 -4.3% | $765,000 -6.6% |
| 2022 | $8,138 +7.9% | $819,000 +24.1% |
Find assessor info on the county website
Neighborhood: Snake Hill
Nearby schools
GreatSchools rating
- 4/10Springbrook Elementary SchoolGrades: PK-6Distance: 0.6 mi
- 4/10Meeker Middle SchoolGrades: 7-8Distance: 1.5 mi
- 7/10Kentridge High SchoolGrades: 9-12Distance: 1.7 mi
Schools provided by the listing agent
- Elementary: Springbrook Elem
- Middle: Meeker Jnr High
- High: Kentridge High
Source: NWMLS. This data may not be complete. We recommend contacting the local school district to confirm school assignments for this home.
Get pre-qualified for a loan
At Zillow Home Loans, we can pre-qualify you in as little as 5 minutes with no impact to your credit score.An equal housing lender. NMLS #10287.



