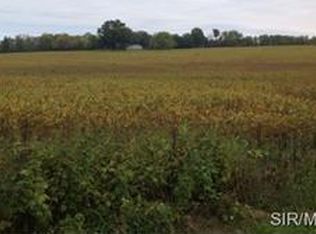Closed
Listing Provided by:
Chester C Bell 303-526-8662,
Coldwell Banker Brown Realtors
Bought with: Real Broker LLC
$399,000
19214 Burnside Rd, Carlyle, IL 62231
3beds
2,832sqft
Single Family Residence
Built in 1979
11.1 Acres Lot
$419,700 Zestimate®
$141/sqft
$2,324 Estimated rent
Home value
$419,700
Estimated sales range
Not available
$2,324/mo
Zestimate® history
Loading...
Owner options
Explore your selling options
What's special
Do not miss your opportunity to own this 11 acre wooded property steps from Carlyle Lake! Everything has been remodeled: hand scraped Cherry wood floors throughout the main level, slate tiles in finished basement. Old screen porch enclosed for an amazing dining room! Granite counters in updated kitchen w/stainless appliances. Main level laundry doubles as walk-in pantry. Large wood-burning fireplace on main level adds to the ambiance, with gas stove in basement for those snowy days. 1 acre fenced, preventative termite treatment performed, new covered gutters, whole home generator, newer outbuilding, new roof (2018), new cedar siding (2019), new upper and lower decks (2020) brand new HVAC (2023). Bonus room in basement could be 4th, non-conforming bedroom (no egress window) with finished walk-out basement plus extra storage. Plumbed for future wet bar (behind old TV) Lots of natural light to view the wildlife, with upper deck and covered patio for enjoying this amazing private property!
Zillow last checked: 8 hours ago
Listing updated: April 28, 2025 at 05:32pm
Listing Provided by:
Chester C Bell 303-526-8662,
Coldwell Banker Brown Realtors
Bought with:
Mitchell A Cain, 475.180028
Real Broker LLC
Source: MARIS,MLS#: 24049135 Originating MLS: Southwestern Illinois Board of REALTORS
Originating MLS: Southwestern Illinois Board of REALTORS
Facts & features
Interior
Bedrooms & bathrooms
- Bedrooms: 3
- Bathrooms: 3
- Full bathrooms: 3
- Main level bathrooms: 2
- Main level bedrooms: 2
Primary bedroom
- Features: Floor Covering: Wood
- Level: Main
- Area: 252
- Dimensions: 21x12
Bedroom
- Features: Floor Covering: Wood
- Level: Main
- Area: 108
- Dimensions: 12x9
Bedroom
- Features: Floor Covering: Ceramic Tile
- Level: Lower
- Area: 176
- Dimensions: 16x11
Dining room
- Features: Floor Covering: Wood
- Level: Main
- Area: 240
- Dimensions: 12x20
Family room
- Features: Floor Covering: Ceramic Tile
- Level: Lower
- Area: 315
- Dimensions: 15x21
Kitchen
- Features: Floor Covering: Wood
- Level: Main
- Area: 96
- Dimensions: 12x8
Laundry
- Features: Floor Covering: Ceramic Tile
- Level: Main
- Area: 63
- Dimensions: 9x7
Living room
- Features: Floor Covering: Wood
- Level: Main
- Area: 624
- Dimensions: 24x26
Other
- Features: Floor Covering: Ceramic Tile
- Level: Lower
- Area: 108
- Dimensions: 9x12
Heating
- Forced Air, Propane
Cooling
- Central Air, Electric
Appliances
- Included: Propane Water Heater
- Laundry: Main Level
Features
- Separate Dining, Double Vanity
- Basement: Walk-Out Access
- Number of fireplaces: 2
- Fireplace features: Family Room, Living Room, Recreation Room, Wood Burning
Interior area
- Total structure area: 2,832
- Total interior livable area: 2,832 sqft
- Finished area above ground: 1,500
- Finished area below ground: 1,332
Property
Parking
- Total spaces: 3
- Parking features: Attached, Garage
- Attached garage spaces: 2
- Carport spaces: 1
- Covered spaces: 3
Features
- Levels: One
- Patio & porch: Covered, Deck
- Waterfront features: Waterfront
- Body of water: Carlyle Lake
Lot
- Size: 11.10 Acres
- Dimensions: 235 x 963 x 430 x 772 x 536
- Features: Adjoins Government Land, Waterfront, Wooded
Details
- Additional structures: Utility Building
- Parcel number: 030315300022
- Special conditions: Standard
Construction
Type & style
- Home type: SingleFamily
- Architectural style: Other
- Property subtype: Single Family Residence
Materials
- Wood Siding, Cedar
Condition
- Year built: 1979
Utilities & green energy
- Sewer: Septic Tank
- Water: Well
- Utilities for property: Natural Gas Available
Community & neighborhood
Location
- Region: Carlyle
Other
Other facts
- Listing terms: Conventional,FHA,VA Loan
- Ownership: Private
- Road surface type: Gravel
Price history
| Date | Event | Price |
|---|---|---|
| 10/31/2024 | Sold | $399,000$141/sqft |
Source: | ||
| 10/31/2024 | Pending sale | $399,000$141/sqft |
Source: | ||
| 8/19/2024 | Contingent | $399,000$141/sqft |
Source: | ||
| 8/14/2024 | Listed for sale | $399,000$141/sqft |
Source: | ||
| 8/12/2024 | Pending sale | $399,000$141/sqft |
Source: | ||
Public tax history
| Year | Property taxes | Tax assessment |
|---|---|---|
| 2024 | $5,768 +29.6% | $113,080 +30.2% |
| 2023 | $4,449 -17.6% | $86,870 -11.5% |
| 2022 | $5,396 +4.8% | $98,150 +7% |
Find assessor info on the county website
Neighborhood: 62231
Nearby schools
GreatSchools rating
- 4/10Carlyle Junior High SchoolGrades: 5-8Distance: 6.7 mi
- 6/10Carlyle High SchoolGrades: 9-12Distance: 6.8 mi
- 9/10Carlyle Elementary SchoolGrades: PK-4Distance: 6.8 mi
Schools provided by the listing agent
- Elementary: Carlyle Dist 1
- Middle: Carlyle Dist 1
- High: Carlyle
Source: MARIS. This data may not be complete. We recommend contacting the local school district to confirm school assignments for this home.
Get pre-qualified for a loan
At Zillow Home Loans, we can pre-qualify you in as little as 5 minutes with no impact to your credit score.An equal housing lender. NMLS #10287.
