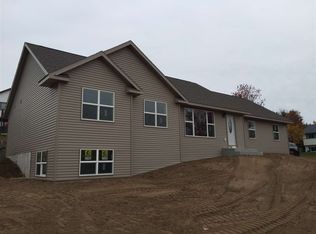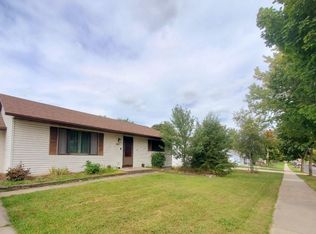Closed
$316,000
1922 Amanda Drive, Reedsburg, WI 53959
3beds
2,072sqft
Single Family Residence
Built in 2001
0.41 Acres Lot
$316,300 Zestimate®
$153/sqft
$1,900 Estimated rent
Home value
$316,300
$294,000 - $338,000
$1,900/mo
Zestimate® history
Loading...
Owner options
Explore your selling options
What's special
Through no fault of Seller who is being re-assigned/relocated here is your chance for this charming, turnkey 3-bedroom, 2-bathroom home sits on a spacious lot with a fenced backyard, offering timeless character plus modern updates. Inside, a warm gas fireplace anchors a comfortable living area that flows into a dining space and a kitchen equipped for daily living. The remodeled bathrooms showcase contemporary finishes, while the finished basement provides flexible space for a master suite, family room, home office, or play area and extra storage. Outside, raised garden beds and a generous yard invite relaxing evenings and weekend projects. Ideally located near excellent schools and a hospital, this home combines classic appeal with convenient, everyday living.
Zillow last checked: 8 hours ago
Listing updated: February 19, 2026 at 11:59am
Listed by:
Geri Pettersen 608-617-3486,
Berkshire Hathaway HomeServices True Realty,
Bre Denu 608-644-6299,
Berkshire Hathaway HomeServices True Realty
Bought with:
Alina Gorsuch
Source: WIREX MLS,MLS#: 2013989 Originating MLS: South Central Wisconsin MLS
Originating MLS: South Central Wisconsin MLS
Facts & features
Interior
Bedrooms & bathrooms
- Bedrooms: 3
- Bathrooms: 2
- Full bathrooms: 2
- Main level bedrooms: 3
Primary bedroom
- Level: Main
- Area: 165
- Dimensions: 15 x 11
Bedroom 2
- Level: Main
- Area: 121
- Dimensions: 11 x 11
Bedroom 3
- Level: Main
- Area: 110
- Dimensions: 11 x 10
Bathroom
- Features: At least 1 Tub, No Master Bedroom Bath
Dining room
- Level: Main
- Area: 117
- Dimensions: 13 x 9
Kitchen
- Level: Main
- Area: 81
- Dimensions: 9 x 9
Living room
- Level: Main
- Area: 324
- Dimensions: 18 x 18
Office
- Level: Lower
- Area: 195
- Dimensions: 15 x 13
Heating
- Natural Gas, Forced Air
Cooling
- Central Air
Appliances
- Included: Range/Oven, Refrigerator, Dishwasher, Disposal, Water Softener
Features
- Cathedral/vaulted ceiling, High Speed Internet
- Flooring: Wood or Sim.Wood Floors
- Basement: Full,Exposed,Full Size Windows,Finished,Sump Pump,Concrete
Interior area
- Total structure area: 2,072
- Total interior livable area: 2,072 sqft
- Finished area above ground: 1,344
- Finished area below ground: 728
Property
Parking
- Total spaces: 2
- Parking features: 2 Car, Attached, Basement Access
- Attached garage spaces: 2
Features
- Levels: Bi-Level,One
- Stories: 1
- Patio & porch: Patio
- Fencing: Fenced Yard
Lot
- Size: 0.41 Acres
- Features: Sidewalks
Details
- Parcel number: 276246500000
- Zoning: Res
- Special conditions: Arms Length
Construction
Type & style
- Home type: SingleFamily
- Property subtype: Single Family Residence
Materials
- Vinyl Siding
Condition
- 21+ Years
- New construction: No
- Year built: 2001
Utilities & green energy
- Sewer: Public Sewer
- Water: Public
Community & neighborhood
Location
- Region: Reedsburg
- Subdivision: Ersntmeyer Acres
- Municipality: Reedsburg
Price history
| Date | Event | Price |
|---|---|---|
| 2/19/2026 | Sold | $316,000-2.2%$153/sqft |
Source: | ||
| 2/8/2026 | Contingent | $323,000$156/sqft |
Source: | ||
| 12/21/2025 | Listed for sale | $323,000+7.7%$156/sqft |
Source: | ||
| 8/22/2025 | Sold | $299,900$145/sqft |
Source: | ||
| 7/22/2025 | Contingent | $299,900$145/sqft |
Source: | ||
Public tax history
| Year | Property taxes | Tax assessment |
|---|---|---|
| 2024 | $4,072 +1.2% | $255,700 +34.5% |
| 2023 | $4,025 -0.5% | $190,100 |
| 2022 | $4,043 +11.9% | $190,100 |
Find assessor info on the county website
Neighborhood: 53959
Nearby schools
GreatSchools rating
- NAPineview Elementary SchoolGrades: PK-2Distance: 0.6 mi
- 6/10Webb Middle SchoolGrades: 6-8Distance: 0.9 mi
- 5/10Reedsburg Area High SchoolGrades: 9-12Distance: 2.2 mi
Schools provided by the listing agent
- Middle: Webb
- High: Reedsburg Area
- District: Reedsburg
Source: WIREX MLS. This data may not be complete. We recommend contacting the local school district to confirm school assignments for this home.
Get pre-qualified for a loan
At Zillow Home Loans, we can pre-qualify you in as little as 5 minutes with no impact to your credit score.An equal housing lender. NMLS #10287.
Sell for more on Zillow
Get a Zillow Showcase℠ listing at no additional cost and you could sell for .
$316,300
2% more+$6,326
With Zillow Showcase(estimated)$322,626

