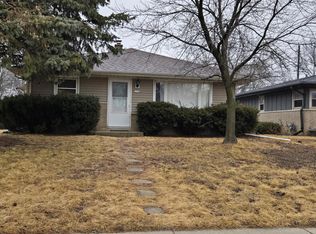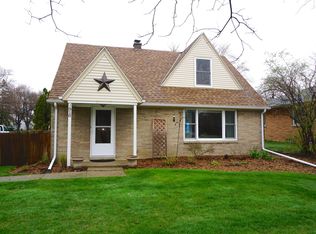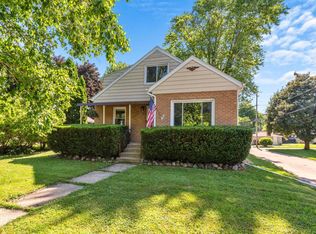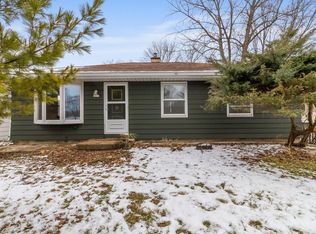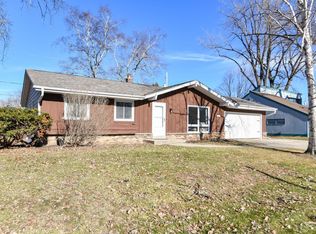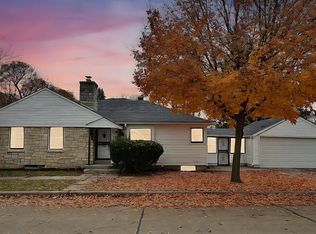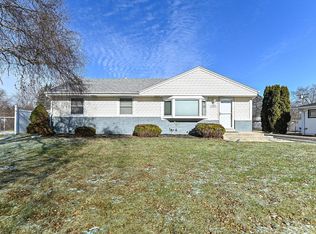Welcome to this Glendale ranch offering hardwood floors, a generously sized front and backyard, and an attached garage. Enjoy a central location just minutes from Glen Hills Middle School, a short trip to Bayshore, and quick access to I-43, this home offers easy access in any direction. The lower level features bonus space with a built-in bar and Rec room, offering great flexibility and potential for an additional bedroom while still allowing room for a recreation area. A solid home with great potential in a convenient neighborhood.
Contingent
$269,900
1922 West Mill ROAD, Glendale, WI 53209
2beds
1,371sqft
Est.:
Single Family Residence
Built in 1957
0.28 Acres Lot
$279,900 Zestimate®
$197/sqft
$-- HOA
What's special
Rec roomAttached garageHardwood floors
- 12 days |
- 1,033 |
- 89 |
Likely to sell faster than
Zillow last checked: 8 hours ago
Listing updated: January 13, 2026 at 06:40am
Listed by:
HIGHMARK Real Estate - Jay Schmidt Group*,
Keller Williams Realty-Milwaukee North Shore
Source: WIREX MLS,MLS#: 1945270 Originating MLS: Metro MLS
Originating MLS: Metro MLS
Facts & features
Interior
Bedrooms & bathrooms
- Bedrooms: 2
- Bathrooms: 2
- Full bathrooms: 2
- Main level bedrooms: 2
Primary bedroom
- Level: Main
- Area: 195
- Dimensions: 15 x 13
Bedroom 2
- Level: Main
- Area: 168
- Dimensions: 12 x 14
Family room
- Level: Main
- Area: 132
- Dimensions: 11 x 12
Kitchen
- Level: Main
- Area: 216
- Dimensions: 12 x 18
Living room
- Level: Main
- Area: 228
- Dimensions: 12 x 19
Heating
- Natural Gas
Cooling
- Central Air
Appliances
- Included: Oven, Range, Washer
Features
- Basement: Full,Partially Finished
Interior area
- Total structure area: 1,371
- Total interior livable area: 1,371 sqft
Property
Parking
- Total spaces: 2.5
- Parking features: Attached, 2 Car
- Attached garage spaces: 2.5
Features
- Levels: One
- Stories: 1
Lot
- Size: 0.28 Acres
Details
- Parcel number: 1340058000
- Zoning: Unknown
Construction
Type & style
- Home type: SingleFamily
- Architectural style: Ranch
- Property subtype: Single Family Residence
Materials
- Brick, Brick/Stone
Condition
- 21+ Years
- New construction: No
- Year built: 1957
Utilities & green energy
- Sewer: Public Sewer
- Water: Public
Community & HOA
Location
- Region: Glendale
- Municipality: Glendale
Financial & listing details
- Price per square foot: $197/sqft
- Tax assessed value: $222,200
- Annual tax amount: $6,134
- Date on market: 1/6/2026
- Inclusions: Oven/Range, Basement Refrigerator
- Exclusions: Kitchen Refrigerator, Seller's Personal Property
Estimated market value
$279,900
$266,000 - $294,000
$1,852/mo
Price history
Price history
| Date | Event | Price |
|---|---|---|
| 1/13/2026 | Contingent | $269,900$197/sqft |
Source: | ||
| 1/6/2026 | Listed for sale | $269,900+12.5%$197/sqft |
Source: | ||
| 2/15/2024 | Sold | $239,900$175/sqft |
Source: | ||
| 2/15/2024 | Pending sale | $239,900$175/sqft |
Source: | ||
| 1/12/2024 | Contingent | $239,900$175/sqft |
Source: | ||
Public tax history
Public tax history
| Year | Property taxes | Tax assessment |
|---|---|---|
| 2022 | $4,658 -15.7% | $201,100 |
| 2021 | $5,527 | $201,100 |
| 2020 | $5,527 +3.2% | $201,100 |
Find assessor info on the county website
BuyAbility℠ payment
Est. payment
$1,756/mo
Principal & interest
$1277
Property taxes
$385
Home insurance
$94
Climate risks
Neighborhood: 53209
Nearby schools
GreatSchools rating
- 6/10Glen Hills Middle SchoolGrades: 4-8Distance: 0.5 mi
- 9/10Nicolet High SchoolGrades: 9-12Distance: 1 mi
- 5/10Parkway Elementary SchoolGrades: PK-3Distance: 0.7 mi
Schools provided by the listing agent
- Elementary: Parkway
- Middle: Glen Hills
- High: Nicolet
- District: Glendale-River Hills
Source: WIREX MLS. This data may not be complete. We recommend contacting the local school district to confirm school assignments for this home.
- Loading
