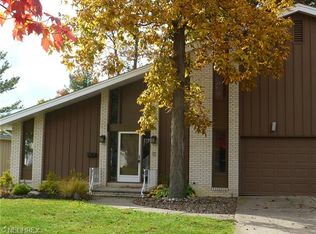Sold for $319,900
$319,900
1922 Winchester Rd, Lyndhurst, OH 44124
4beds
3,018sqft
Single Family Residence
Built in 1968
0.25 Acres Lot
$321,500 Zestimate®
$106/sqft
$2,862 Estimated rent
Home value
$321,500
$302,000 - $341,000
$2,862/mo
Zestimate® history
Loading...
Owner options
Explore your selling options
What's special
Welcome to this charming and spacious split-level home, perfectly situated in the heart of Lyndhurst. Thoughtfully updated throughout, this 4-bedroom, 3-bathroom residence offers the ideal blend of comfort, style, and functionality. The home features a spacious living room and separate dining which is convenient for hosting gatherings, around the corner is a large updated eat-in kitchen with lots of cabinets, quartz countertops and stainless steel appliances, that opens to the family room that has a beautiful brick fireplace and sliding glass doors out to the patio. Upstairs, you’ll find four generously sized bedrooms and 2 full baths, including a spacious master bedroom with private bathroom, while the lower level offers a versatile bonus bedroom—ideal for guests, a home office, or additional living space along with a bathroom. Out back, enjoy the private, spacious brick patio—perfect for relaxing, grilling and entertaining. This prime location is an A+: beautiful neighborhood with all the amenities nearby; Legacy Village, Beachwood Mall, Acacia Reservation, Brainard Park, Hospitals and freeway access. Don't miss out on this opportunity. Call for a private showing today.
Zillow last checked: 8 hours ago
Listing updated: December 22, 2025 at 10:41pm
Listed by:
Adam S Kaufman 216-831-7370 adamkaufman@howardhanna.com,
Howard Hanna,
Donna M Rondini 216-337-9027,
Howard Hanna
Bought with:
Monika Deslauriers, 2025007032
Century 21 Homestar
Source: MLS Now,MLS#: 5130846Originating MLS: Akron Cleveland Association of REALTORS
Facts & features
Interior
Bedrooms & bathrooms
- Bedrooms: 4
- Bathrooms: 3
- Full bathrooms: 2
- 1/2 bathrooms: 1
Primary bedroom
- Description: Flooring: Carpet
- Level: Second
- Dimensions: 16 x 13
Bedroom
- Description: Flooring: Carpet
- Level: Second
- Dimensions: 14 x 11
Bedroom
- Description: Flooring: Carpet
- Level: Second
- Dimensions: 14 x 11
Bedroom
- Description: Flooring: Carpet
- Level: Second
- Dimensions: 11 x 11
Bonus room
- Description: Flooring: Luxury Vinyl Tile
- Level: Lower
- Dimensions: 12 x 12
Dining room
- Description: Flooring: Carpet
- Level: First
- Dimensions: 14 x 11
Eat in kitchen
- Description: Flooring: Wood
- Level: First
- Dimensions: 19 x 16
Entry foyer
- Description: Flooring: Tile
- Level: First
- Dimensions: 11 x 11
Family room
- Description: Flooring: Wood
- Features: Fireplace
- Level: First
- Dimensions: 18 x 14
Living room
- Description: Flooring: Carpet
- Level: First
- Dimensions: 27 x 13
Recreation
- Description: Flooring: Carpet
- Level: Lower
- Dimensions: 25 x 12
Heating
- Forced Air, Gas
Cooling
- Central Air
Appliances
- Included: Built-In Oven, Cooktop, Dryer, Dishwasher, Refrigerator, Washer
Features
- Basement: Finished,Partial
- Number of fireplaces: 1
Interior area
- Total structure area: 3,018
- Total interior livable area: 3,018 sqft
- Finished area above ground: 3,018
Property
Parking
- Parking features: Attached, Garage
- Attached garage spaces: 2
Features
- Levels: Three Or More,Multi/Split
- Patio & porch: Patio
Lot
- Size: 0.25 Acres
Details
- Parcel number: 71417048
- Special conditions: Standard
Construction
Type & style
- Home type: SingleFamily
- Architectural style: Split Level
- Property subtype: Single Family Residence
Materials
- Brick
- Roof: Asphalt,Fiberglass
Condition
- Year built: 1968
Utilities & green energy
- Sewer: Public Sewer
- Water: Public
Community & neighborhood
Location
- Region: Lyndhurst
- Subdivision: Berkley Plaza Estates
Other
Other facts
- Listing agreement: Exclusive Right To Sell
- Listing terms: Cash,Conventional,FHA,VA Loan
Price history
| Date | Event | Price |
|---|---|---|
| 12/15/2025 | Sold | $319,900$106/sqft |
Source: MLS Now #5130846 Report a problem | ||
| 12/4/2025 | Pending sale | $319,900$106/sqft |
Source: MLS Now #5130846 Report a problem | ||
| 11/16/2025 | Contingent | $319,900$106/sqft |
Source: MLS Now #5130846 Report a problem | ||
| 11/6/2025 | Price change | $319,900-2.8%$106/sqft |
Source: MLS Now #5130846 Report a problem | ||
| 10/8/2025 | Price change | $329,000-5.7%$109/sqft |
Source: MLS Now #5130846 Report a problem | ||
Public tax history
| Year | Property taxes | Tax assessment |
|---|---|---|
| 2024 | $7,282 +17.2% | $118,060 +40.9% |
| 2023 | $6,214 +0% | $83,790 |
| 2022 | $6,211 +0.9% | $83,790 |
Find assessor info on the county website
Neighborhood: 44124
Nearby schools
GreatSchools rating
- 9/10Sunview Elementary SchoolGrades: K-3Distance: 0.4 mi
- 4/10Greenview Upper Elementary SchoolGrades: 4-8Distance: 1.6 mi
- 5/10Brush High SchoolGrades: 9-12Distance: 1.4 mi
Schools provided by the listing agent
- District: South Euclid-Lyndhurst - 1829
Source: MLS Now. This data may not be complete. We recommend contacting the local school district to confirm school assignments for this home.
Get pre-qualified for a loan
At Zillow Home Loans, we can pre-qualify you in as little as 5 minutes with no impact to your credit score.An equal housing lender. NMLS #10287.
Sell with ease on Zillow
Get a Zillow Showcase℠ listing at no additional cost and you could sell for —faster.
$321,500
2% more+$6,430
With Zillow Showcase(estimated)$327,930
