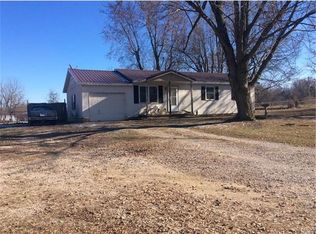Closed
Listing Provided by:
Brett Burnell 417-594-0548,
RE/MAX Next Generation
Bought with: Realty Executives of Lebanon
Price Unknown
19220 Diamond Rd, Lebanon, MO 65536
3beds
1,040sqft
Single Family Residence
Built in 1976
0.93 Acres Lot
$145,300 Zestimate®
$--/sqft
$943 Estimated rent
Home value
$145,300
Estimated sales range
Not available
$943/mo
Zestimate® history
Loading...
Owner options
Explore your selling options
What's special
Welcome to your next chapter in homeownership! This affordable priced home sits just outside the city limits, offering the perfect blend of peaceful country living with the convenience of nearby city amenities. Situated on a spacious oversized corner lot, this property boasts recent major upgrades—including a brand-new septic system, a new roof, and a new HVAC system—ensuring you can settle in with comfort, confidence, and peace of mind. Inside, the home offers a warm and welcoming layout designed for easy living. The main living area is filled with natural light and flows effortlessly into the dining and kitchen spaces—ideal for everyday life or entertaining guests. The kitchen is practical and user-friendly, offering ample cabinet space, countertop area, and easy access to the dining area. There’s room for a breakfast table or small island, depending on your needs. Bedrooms are cozy and well-proportioned, with plenty of closet space. The bathroom is clean, functional, and conveniently located to serve both guests and family members. With just the right amount of space, this home offers everything you need—without the burden of unused square footage or wasted utility costs.
Whether you’re a first-time homebuyer, a downsizer looking for less maintenance, or simply seeking an affordable and reliable place to call home, this property is an ideal match that checks all the boxes!
Zillow last checked: 8 hours ago
Listing updated: September 03, 2025 at 07:47am
Listing Provided by:
Brett Burnell 417-594-0548,
RE/MAX Next Generation
Bought with:
Jessica Rodden, 2021007207
Realty Executives of Lebanon
Source: MARIS,MLS#: 25049617 Originating MLS: Lebanon Board of REALTORS
Originating MLS: Lebanon Board of REALTORS
Facts & features
Interior
Bedrooms & bathrooms
- Bedrooms: 3
- Bathrooms: 1
- Full bathrooms: 1
- Main level bathrooms: 1
- Main level bedrooms: 3
Heating
- Electric, Forced Air
Cooling
- Central Air, Electric
Appliances
- Included: Electric Water Heater
Features
- Flooring: Carpet, Vinyl
- Has basement: No
- Has fireplace: No
Interior area
- Total interior livable area: 1,040 sqft
- Finished area above ground: 1,040
Property
Parking
- Total spaces: 1
- Parking features: Attached, Garage
- Attached garage spaces: 1
Features
- Levels: One
Lot
- Size: 0.93 Acres
- Features: Corner Lot
Details
- Parcel number: 162.003002001001.000
- Special conditions: Standard
Construction
Type & style
- Home type: SingleFamily
- Architectural style: Ranch
- Property subtype: Single Family Residence
Materials
- Vinyl Siding
Condition
- Year built: 1976
Utilities & green energy
- Sewer: Septic Tank
- Water: Public
- Utilities for property: Electricity Connected, Sewer Connected, Water Connected
Community & neighborhood
Location
- Region: Lebanon
- Subdivision: Rural
Other
Other facts
- Listing terms: Cash,Conventional,FHA,USDA Loan,VA Loan
- Road surface type: Asphalt
Price history
| Date | Event | Price |
|---|---|---|
| 8/28/2025 | Sold | -- |
Source: | ||
| 7/27/2025 | Contingent | $149,900$144/sqft |
Source: | ||
| 7/17/2025 | Listed for sale | $149,900+15.4%$144/sqft |
Source: | ||
| 11/9/2022 | Listing removed | -- |
Source: | ||
| 9/1/2022 | Listed for sale | $129,900$125/sqft |
Source: | ||
Public tax history
| Year | Property taxes | Tax assessment |
|---|---|---|
| 2025 | $682 +7.5% | $11,910 +9% |
| 2024 | $634 -2.6% | $10,930 |
| 2023 | $651 +18.9% | $10,930 +11.3% |
Find assessor info on the county website
Neighborhood: 65536
Nearby schools
GreatSchools rating
- 5/10Maplecrest Elementary SchoolGrades: 2-3Distance: 4.4 mi
- 7/10Lebanon Middle SchoolGrades: 6-8Distance: 2.5 mi
- 4/10Lebanon Sr. High SchoolGrades: 9-12Distance: 5.6 mi
Schools provided by the listing agent
- Elementary: Lebanon Riii
- Middle: Lebanon Middle School
- High: Lebanon Sr. High
Source: MARIS. This data may not be complete. We recommend contacting the local school district to confirm school assignments for this home.
