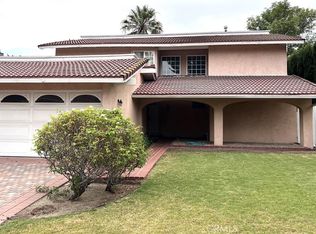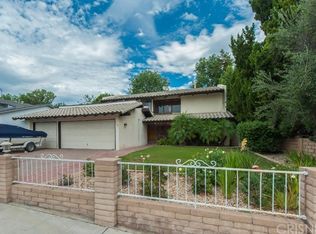Sold for $1,070,000
Listing Provided by:
Marc Salzman DRE #00942627 818-970-1226,
Pinnacle Estate Properties
Bought with: Keller Williams North Valley
$1,070,000
19222 Kenya St, Porter Ranch, CA 91326
4beds
2,271sqft
Single Family Residence
Built in 1967
7,505 Square Feet Lot
$1,063,500 Zestimate®
$471/sqft
$5,182 Estimated rent
Home value
$1,063,500
$968,000 - $1.17M
$5,182/mo
Zestimate® history
Loading...
Owner options
Explore your selling options
What's special
Nestled in a highly sought-after neighborhood within the Granada Hills Charter High School district, this spacious 4-bedroom, 3-bath pool home offers 2,271 sq.ft. of well-designed living space on a 7,505 sq.ft. lot. The smart and versatile floorplan includes a downstairs primary bedroom featuring a downstairs primary bedroom, a 3/4 bath, and convenient access to the side yard—perfect for guests or multigenerational living. Step through the double door entry into a bright and welcoming home with vaulted ceilings, a formal dining room, and a cozy living room with a classic stone fireplace. The oversized family room flows seamlessly into the kitchen and opens to the backyard, making it ideal for entertaining. The granite kitchen features an expansive bay window, an oversized pantry, and ample cabinet space for all your storage needs. Upstairs, you’ll find three generously sized bedrooms including the primary bedroom with a large walk in closet and two bathrooms, each with mirrored wardrobes, travertine countertops, and tile flooring. Neutral color carpets throughout create a warm and inviting ambiance. Additional highlights include dual pane windows, a Presidential composition roof, central A/C and forced air heat, and an attached 2-car garage with direct access and a roll-up door. The enclosed front patio is beautifully landscaped, providing a charming garden entry. Located near Nobel Charter Middle School and Beckford Charter Elementary, this home combines space, comfort, and an unbeatable location. A must-see for families looking to settle in one of the Valley’s best school zones! Only one way in and out of the neighborhood.
Zillow last checked: 8 hours ago
Listing updated: August 06, 2025 at 12:16pm
Listing Provided by:
Marc Salzman DRE #00942627 818-970-1226,
Pinnacle Estate Properties
Bought with:
Rosanne Lehmann, DRE #00759493
Keller Williams North Valley
Source: CRMLS,MLS#: SR25127515 Originating MLS: California Regional MLS
Originating MLS: California Regional MLS
Facts & features
Interior
Bedrooms & bathrooms
- Bedrooms: 4
- Bathrooms: 3
- Full bathrooms: 3
- Main level bathrooms: 1
- Main level bedrooms: 1
Primary bedroom
- Features: Main Level Primary
Bedroom
- Features: Bedroom on Main Level
Bathroom
- Features: Dual Sinks, Stone Counters, Separate Shower, Tub Shower
Kitchen
- Features: Granite Counters
Kitchen
- Features: Galley Kitchen
Heating
- Central, Forced Air, Natural Gas
Cooling
- Central Air, Electric
Appliances
- Included: Disposal, Gas Oven, Gas Range, Water Heater
- Laundry: Washer Hookup, Gas Dryer Hookup, In Garage
Features
- Breakfast Bar, Cathedral Ceiling(s), Separate/Formal Dining Room, Eat-in Kitchen, Granite Counters, In-Law Floorplan, Stone Counters, Recessed Lighting, Bedroom on Main Level, Galley Kitchen, Main Level Primary, Walk-In Closet(s)
- Flooring: Carpet
- Doors: Double Door Entry, Mirrored Closet Door(s), Sliding Doors
- Has fireplace: Yes
- Fireplace features: Living Room
- Common walls with other units/homes: No Common Walls
Interior area
- Total interior livable area: 2,271 sqft
Property
Parking
- Total spaces: 2
- Parking features: Direct Access, Driveway, Garage Faces Front, Garage, Private
- Attached garage spaces: 2
Accessibility
- Accessibility features: Safe Emergency Egress from Home
Features
- Levels: Two
- Stories: 2
- Entry location: front
- Patio & porch: Concrete, Covered
- Has private pool: Yes
- Pool features: In Ground, Private
- Spa features: None
- Fencing: Block,Wrought Iron
- Has view: Yes
- View description: Mountain(s)
Lot
- Size: 7,505 sqft
- Features: Back Yard, Front Yard, Garden, Landscaped, Yard
Details
- Parcel number: 2718024022
- Zoning: LARS
- Special conditions: Standard
Construction
Type & style
- Home type: SingleFamily
- Architectural style: Traditional
- Property subtype: Single Family Residence
Materials
- Drywall, Stucco
- Foundation: Combination
- Roof: Composition
Condition
- Fixer
- New construction: No
- Year built: 1967
Utilities & green energy
- Electric: Electricity - On Property
- Sewer: Public Sewer
- Water: Public
- Utilities for property: Electricity Connected, Natural Gas Connected, Sewer Connected, Water Connected
Community & neighborhood
Security
- Security features: Carbon Monoxide Detector(s), Smoke Detector(s)
Community
- Community features: Curbs, Sidewalks
Location
- Region: Porter Ranch
Other
Other facts
- Listing terms: Cash,Cash to New Loan
- Road surface type: Paved
Price history
| Date | Event | Price |
|---|---|---|
| 8/5/2025 | Sold | $1,070,000-7%$471/sqft |
Source: | ||
| 7/11/2025 | Pending sale | $1,149,950$506/sqft |
Source: | ||
| 6/26/2025 | Listed for sale | $1,149,950$506/sqft |
Source: | ||
| 6/23/2025 | Contingent | $1,149,950$506/sqft |
Source: | ||
| 6/7/2025 | Listed for sale | $1,149,950$506/sqft |
Source: | ||
Public tax history
| Year | Property taxes | Tax assessment |
|---|---|---|
| 2025 | $5,932 +1.6% | $461,134 +2% |
| 2024 | $5,838 +1.9% | $452,093 +2% |
| 2023 | $5,731 +4.7% | $443,229 +2% |
Find assessor info on the county website
Neighborhood: Northridge
Nearby schools
GreatSchools rating
- 8/10Beckford Charter for Enriched StudiesGrades: K-5Distance: 0.3 mi
- 9/10Alfred B. Nobel Charter Middle SchoolGrades: 6-8Distance: 1.4 mi
- 6/10Northridge Academy HighGrades: 9-12Distance: 2.4 mi
Schools provided by the listing agent
- Elementary: Beckford
- Middle: Nobel
- High: Granada Hills Charter
Source: CRMLS. This data may not be complete. We recommend contacting the local school district to confirm school assignments for this home.
Get a cash offer in 3 minutes
Find out how much your home could sell for in as little as 3 minutes with a no-obligation cash offer.
Estimated market value
$1,063,500

