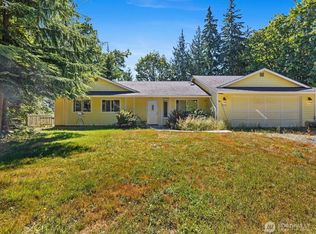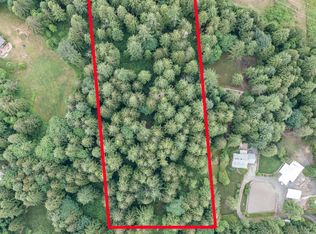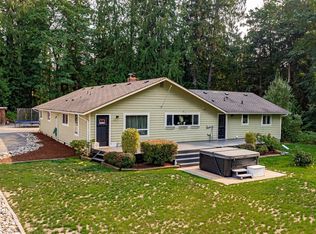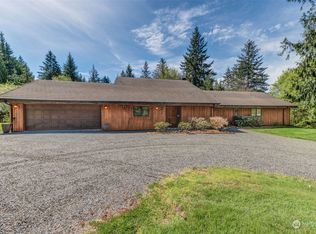Sold
Listed by:
Trina M Torkelson,
Rennie Group
Bought with: Coldwell Banker Danforth
$985,000
19227 Badke Road, Snohomish, WA 98290
3beds
2,289sqft
Single Family Residence
Built in 1989
9.55 Acres Lot
$946,000 Zestimate®
$430/sqft
$3,867 Estimated rent
Home value
$946,000
$880,000 - $1.02M
$3,867/mo
Zestimate® history
Loading...
Owner options
Explore your selling options
What's special
This beautiful estate is a rare find! Welcome home to this stunning rambler on 9.55 acres with a shop 26x30. You will love this peaceful location as you look at all the beautiful cedar trees. The primary suite bathroom has been remodeled with a generous shower and quartz countertops. The kitchen, with granite countertops, is perfect for entertaining and is open to the family room and large recreational room. A ductless heat pump keeps you cool in summer, and the freestanding stove keeps you warm in the winter. The hot tub is perfect for unwinding from a long day. The shop has 240 power and an extra room in the back and 12-foot bay door. Fully fenced with a gated entry, a small pond with a seasonal creek makes for such a tranquil setting.
Zillow last checked: 8 hours ago
Listing updated: March 02, 2025 at 04:03am
Listed by:
Trina M Torkelson,
Rennie Group
Bought with:
Linda G Keylon, 16941
Coldwell Banker Danforth
Source: NWMLS,MLS#: 2295063
Facts & features
Interior
Bedrooms & bathrooms
- Bedrooms: 3
- Bathrooms: 3
- Full bathrooms: 1
- 3/4 bathrooms: 1
- 1/2 bathrooms: 1
- Main level bathrooms: 3
- Main level bedrooms: 3
Primary bedroom
- Level: Main
Bedroom
- Level: Main
Bedroom
- Level: Main
Bathroom full
- Level: Main
Bathroom three quarter
- Level: Main
Other
- Level: Main
Heating
- Forced Air
Cooling
- Central Air, Forced Air, Heat Pump
Appliances
- Included: Dishwasher(s), Dryer(s), Disposal, Microwave(s), Refrigerator(s), Stove(s)/Range(s), Washer(s), Garbage Disposal
Features
- Bath Off Primary, Dining Room
- Flooring: Ceramic Tile, Granite, Hardwood, Laminate, Vinyl
- Windows: Double Pane/Storm Window, Skylight(s)
- Basement: None
- Has fireplace: No
- Fireplace features: Electric, Wood Burning
Interior area
- Total structure area: 2,289
- Total interior livable area: 2,289 sqft
Property
Parking
- Total spaces: 6
- Parking features: Attached Garage, RV Parking
- Attached garage spaces: 6
Features
- Levels: One
- Stories: 1
- Patio & porch: Bath Off Primary, Ceramic Tile, Double Pane/Storm Window, Dining Room, Hardwood, Hot Tub/Spa, Laminate, Skylight(s), SMART Wired, Vaulted Ceiling(s), Walk-In Closet(s), Wired for Generator
- Has spa: Yes
- Spa features: Indoor
- Has view: Yes
- View description: Territorial
Lot
- Size: 9.55 Acres
- Features: Adjacent to Public Land, Dead End Street, High Voltage Line, Open Lot, Secluded, Deck, Fenced-Fully, Gated Entry, High Speed Internet, Outbuildings, Patio, RV Parking, Shop, Sprinkler System
- Topography: Equestrian,Level,Terraces
- Residential vegetation: Garden Space, Pasture, Wooded
Details
- Parcel number: 28061300400100
- Special conditions: Standard
- Other equipment: Wired for Generator
Construction
Type & style
- Home type: SingleFamily
- Architectural style: Craftsman
- Property subtype: Single Family Residence
Materials
- Wood Siding
- Foundation: Poured Concrete
- Roof: Composition
Condition
- Year built: 1989
- Major remodel year: 1989
Utilities & green energy
- Electric: Company: Snohomish PUD
- Sewer: Septic Tank, Company: Septic
- Water: Individual Well, Company: Well
- Utilities for property: Ziply
Community & neighborhood
Community
- Community features: Gated
Location
- Region: Snohomish
- Subdivision: Three Lakes
Other
Other facts
- Listing terms: Cash Out,Conventional,FHA,VA Loan
- Road surface type: Dirt
- Cumulative days on market: 180 days
Price history
| Date | Event | Price |
|---|---|---|
| 1/30/2025 | Sold | $985,000-7.9%$430/sqft |
Source: | ||
| 12/31/2024 | Pending sale | $1,070,000$467/sqft |
Source: | ||
| 12/19/2024 | Price change | $1,070,000-9.3%$467/sqft |
Source: | ||
| 11/8/2024 | Price change | $1,180,000-1.7%$516/sqft |
Source: | ||
| 9/25/2024 | Listed for sale | $1,200,000$524/sqft |
Source: | ||
Public tax history
| Year | Property taxes | Tax assessment |
|---|---|---|
| 2024 | $7,695 +3.5% | $923,800 +3.1% |
| 2023 | $7,434 -0.7% | $896,200 -9.1% |
| 2022 | $7,485 +6.8% | $986,300 +33.8% |
Find assessor info on the county website
Neighborhood: 98290
Nearby schools
GreatSchools rating
- 8/10Salem Woods Elementary SchoolGrades: PK-5Distance: 2.6 mi
- 5/10Park Place Middle SchoolGrades: 6-8Distance: 4.4 mi
- 5/10Monroe High SchoolGrades: 9-12Distance: 5 mi
Get a cash offer in 3 minutes
Find out how much your home could sell for in as little as 3 minutes with a no-obligation cash offer.
Estimated market value$946,000
Get a cash offer in 3 minutes
Find out how much your home could sell for in as little as 3 minutes with a no-obligation cash offer.
Estimated market value
$946,000



