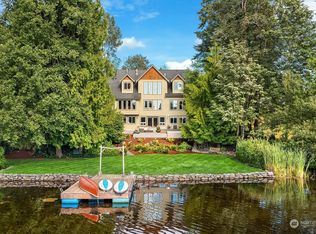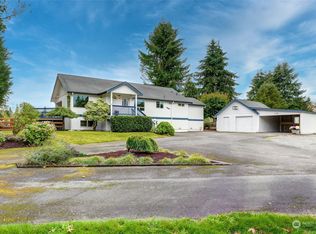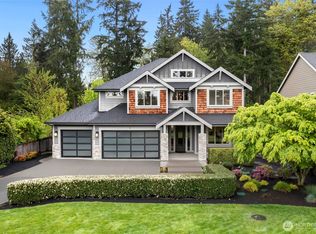Sold
Listed by:
Rayme Teders,
Windermere Real Estate/East
Bought with: Windermere R.E. Northeast, Inc
$1,180,000
19227 SE 138th Place, Renton, WA 98059
3beds
2,582sqft
Single Family Residence
Built in 1998
0.53 Acres Lot
$1,181,800 Zestimate®
$457/sqft
$4,305 Estimated rent
Home value
$1,181,800
$1.09M - $1.29M
$4,305/mo
Zestimate® history
Loading...
Owner options
Explore your selling options
What's special
Modern comforts with plenty of room to roam! Open concept living w/large windows offering ample light throughout. Thoughtfully updated w/contemporary finishes. Kitchen features Thermador appliances, Sleek new countertops, dual wine & beverage refrigerators. New LVP floors + fresh paint create a crisp feel throughout. The generously sized primary includes walk in closet w/ensuite while the fully remodeled guest bathrooms evoke sophistication. 1/2 acre property w/expansive deck overlooks a lush fully fenced backyard surrounded by mature landscaping, the perfect spot to relax, play or entertain. Enjoy Dedicated home gym or office/guest rm. Steps to private park w/waterfront access. Award winning Issaquah School District/15 min. to Dtn Issaquah
Zillow last checked: 8 hours ago
Listing updated: August 21, 2025 at 04:02am
Listed by:
Rayme Teders,
Windermere Real Estate/East
Bought with:
Lynn Connell, 22035628
Windermere R.E. Northeast, Inc
Source: NWMLS,MLS#: 2393307
Facts & features
Interior
Bedrooms & bathrooms
- Bedrooms: 3
- Bathrooms: 3
- Full bathrooms: 2
- 1/2 bathrooms: 1
- Main level bathrooms: 3
- Main level bedrooms: 3
Primary bedroom
- Level: Main
Bedroom
- Level: Main
Bedroom
- Level: Main
Bathroom full
- Level: Main
Bathroom full
- Level: Main
Other
- Level: Main
Other
- Level: Main
Den office
- Level: Main
Dining room
- Level: Main
Entry hall
- Level: Main
Great room
- Level: Main
Kitchen with eating space
- Level: Main
Utility room
- Level: Main
Heating
- Fireplace, Forced Air, Propane
Cooling
- Forced Air
Appliances
- Included: Dishwasher(s), Disposal, Double Oven, Dryer(s), Microwave(s), Refrigerator(s), Stove(s)/Range(s), Washer(s), Garbage Disposal, Water Heater: Propane, Water Heater Location: Garage
Features
- Bath Off Primary, Dining Room
- Flooring: Vinyl Plank, Carpet
- Doors: French Doors
- Windows: Double Pane/Storm Window
- Basement: None
- Number of fireplaces: 1
- Fireplace features: Gas, Main Level: 1, Fireplace
Interior area
- Total structure area: 2,582
- Total interior livable area: 2,582 sqft
Property
Parking
- Total spaces: 2
- Parking features: Attached Carport, Attached Garage, Off Street, RV Parking
- Attached garage spaces: 2
- Has carport: Yes
Features
- Levels: One
- Stories: 1
- Entry location: Main
- Patio & porch: Bath Off Primary, Double Pane/Storm Window, Dining Room, Fireplace, French Doors, Vaulted Ceiling(s), Water Heater, Wired for Generator
- Has view: Yes
- View description: Territorial
Lot
- Size: 0.53 Acres
- Features: Dead End Street, Paved, Secluded, Cable TV, Deck, Dog Run, Fenced-Fully, Outbuildings, Propane, RV Parking
- Topography: Level
- Residential vegetation: Garden Space
Details
- Parcel number: 1823069141
- Zoning description: Jurisdiction: County
- Special conditions: Standard
- Other equipment: Wired for Generator
Construction
Type & style
- Home type: SingleFamily
- Architectural style: Northwest Contemporary
- Property subtype: Single Family Residence
Materials
- Wood Siding
- Foundation: Poured Concrete
- Roof: Composition
Condition
- Updated/Remodeled
- Year built: 1998
- Major remodel year: 1998
Utilities & green energy
- Electric: Company: PSE
- Sewer: Septic Tank, Company: Septic
- Water: Public, Company: KC Water Dist 90
- Utilities for property: Comcast, Xfinity
Community & neighborhood
Community
- Community features: Boat Launch
Location
- Region: Renton
- Subdivision: Lake Kathleen
Other
Other facts
- Listing terms: Cash Out,Conventional
- Cumulative days on market: 3 days
Price history
| Date | Event | Price |
|---|---|---|
| 7/21/2025 | Sold | $1,180,000$457/sqft |
Source: | ||
| 6/22/2025 | Pending sale | $1,180,000$457/sqft |
Source: | ||
| 6/19/2025 | Listed for sale | $1,180,000+65.7%$457/sqft |
Source: | ||
| 7/11/2019 | Sold | $712,000$276/sqft |
Source: | ||
| 6/14/2019 | Pending sale | $712,000$276/sqft |
Source: Kent Office #1467153 Report a problem | ||
Public tax history
| Year | Property taxes | Tax assessment |
|---|---|---|
| 2024 | $9,838 +12.7% | $958,000 +18.1% |
| 2023 | $8,730 -13.2% | $811,000 -24.6% |
| 2022 | $10,055 +12% | $1,076,000 +36.9% |
Find assessor info on the county website
Neighborhood: East Renton Highlands
Nearby schools
GreatSchools rating
- 8/10Briarwood Elementary SchoolGrades: PK-5Distance: 1.5 mi
- 9/10Maywood Middle SchoolGrades: 6-8Distance: 1.5 mi
- 10/10Liberty Sr High SchoolGrades: 9-12Distance: 1.6 mi
Schools provided by the listing agent
- Elementary: Maple Hills Elem
- Middle: Maywood Mid
- High: Liberty Snr High
Source: NWMLS. This data may not be complete. We recommend contacting the local school district to confirm school assignments for this home.

Get pre-qualified for a loan
At Zillow Home Loans, we can pre-qualify you in as little as 5 minutes with no impact to your credit score.An equal housing lender. NMLS #10287.



