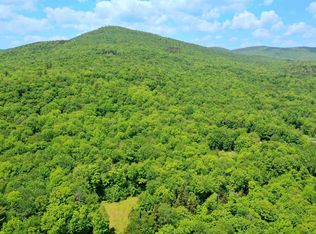Closed
Listed by:
Teresa DiNapoli,
Four Seasons Sotheby's Int'l Realty teresa.dinapoli@fourseasonssir.com
Bought with: Diamond Realty
$475,000
1923 North Hill Road, Andover, VT 05143
5beds
2,316sqft
Single Family Residence
Built in 1981
13.51 Acres Lot
$480,600 Zestimate®
$205/sqft
$4,392 Estimated rent
Home value
$480,600
$384,000 - $596,000
$4,392/mo
Zestimate® history
Loading...
Owner options
Explore your selling options
What's special
Escape to your own private Vermont retreat in this classic 1980s chalet set on 13+ acres in a serene, park-like setting. Tucked back from the road yet convenient to local amenities, the home offers three levels of living space with five bedrooms and three baths. The lower level features a second kitchen and living area perfect for guests or young adults. In summer, enjoy the best of country living: lounge on the deck, swim or paddle in your private pond, or simply relax by the water's edge. In winter, return from a day on the slopes at nearby Okemo to warm up by one of two fireplaces. Snowmobile enthusiasts will appreciate direct access to the VAST trail network . Inside, knotty pine walls and trim create a warm, rustic Vermont feel, while the property's landscaping offers perennials and flowering shrubs for year-round appeal. With its unique combination of privacy, recreation, and charm, this chalet is ideal as either a year-round residence or a vacation getaway.
Zillow last checked: 8 hours ago
Listing updated: October 11, 2025 at 04:32am
Listed by:
Teresa DiNapoli,
Four Seasons Sotheby's Int'l Realty teresa.dinapoli@fourseasonssir.com
Bought with:
Frank Provance
Diamond Realty
Source: PrimeMLS,MLS#: 5058877
Facts & features
Interior
Bedrooms & bathrooms
- Bedrooms: 5
- Bathrooms: 3
- Full bathrooms: 3
Heating
- Baseboard, Blowers
Cooling
- None
Appliances
- Included: Dishwasher, Dryer, Refrigerator, Washer, Electric Stove
Features
- Dining Area, Kitchen/Dining, Kitchen/Living, Primary BR w/ BA, Natural Woodwork
- Flooring: Carpet, Laminate, Tile
- Windows: Screens
- Basement: Finished,Interior Entry
- Number of fireplaces: 2
- Fireplace features: Fireplace Screens/Equip, Wood Burning, 2 Fireplaces
- Furnished: Yes
Interior area
- Total structure area: 2,316
- Total interior livable area: 2,316 sqft
- Finished area above ground: 1,404
- Finished area below ground: 912
Property
Parking
- Parking features: Crushed Stone, Gravel
Features
- Levels: 2.5,Tri-Level,Walkout Lower Level
- Stories: 2
- Exterior features: Deck, Natural Shade, Storage
- Has view: Yes
- View description: Water
- Has water view: Yes
- Water view: Water
- Waterfront features: Pond, Pond Frontage
- Body of water: _Unnamed
- Frontage length: Road frontage: 432
Lot
- Size: 13.51 Acres
- Features: Country Setting, Trail/Near Trail, Wooded, Near Paths, Near Skiing, Near Snowmobile Trails, Rural
Details
- Additional structures: Outbuilding
- Parcel number: 1200410057
- Zoning description: residential
Construction
Type & style
- Home type: SingleFamily
- Architectural style: Chalet,Contemporary
- Property subtype: Single Family Residence
Materials
- Wood Frame
- Foundation: Concrete
- Roof: Asphalt Shingle
Condition
- New construction: No
- Year built: 1981
Utilities & green energy
- Electric: 200+ Amp Service
- Sewer: On-Site Septic Exists
- Utilities for property: Phone Available
Community & neighborhood
Location
- Region: Andover
Price history
| Date | Event | Price |
|---|---|---|
| 10/10/2025 | Sold | $475,000-2.1%$205/sqft |
Source: | ||
| 8/29/2025 | Listed for sale | $485,000+31.1%$209/sqft |
Source: | ||
| 9/28/2021 | Sold | $370,000$160/sqft |
Source: | ||
Public tax history
| Year | Property taxes | Tax assessment |
|---|---|---|
| 2024 | -- | $260,800 |
| 2023 | -- | $260,800 |
| 2022 | -- | $260,800 -9.6% |
Find assessor info on the county website
Neighborhood: 05143
Nearby schools
GreatSchools rating
- NACavendish Town Elementary SchoolGrades: PK-6Distance: 6.9 mi
- 7/10Green Mountain Uhsd #35Grades: 7-12Distance: 8.1 mi
Schools provided by the listing agent
- Elementary: Chester-Andover Elementary
- Middle: Green Mountain UHSD #35
- High: Green Mountain UHSD #35
Source: PrimeMLS. This data may not be complete. We recommend contacting the local school district to confirm school assignments for this home.

Get pre-qualified for a loan
At Zillow Home Loans, we can pre-qualify you in as little as 5 minutes with no impact to your credit score.An equal housing lender. NMLS #10287.
