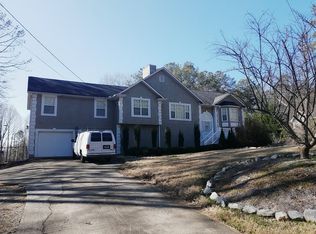Coming soon!! This 4 bed / 2 bath home in Lithia Springs sits on a 1-acre lot! The home features a spacious eat-in kitchen, separate dining with hardwood floors, large laundry room, family room with a fireplace and tons of natural light. The Master Suite boasts a soaking tub and separate shower. Three secondary bedrooms share a bathroom! Entertain and grill out with family and friends while the kids play in the large backyard!
This property is off market, which means it's not currently listed for sale or rent on Zillow. This may be different from what's available on other websites or public sources.
