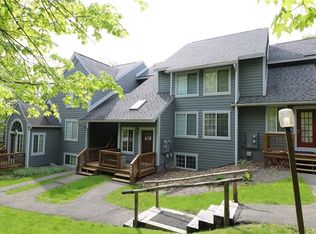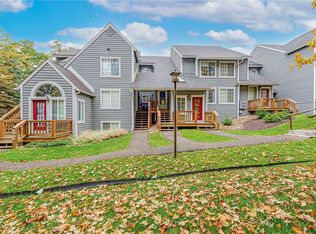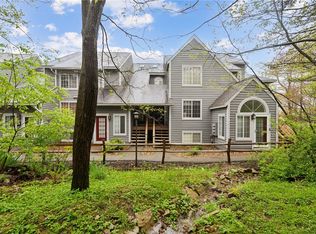Sold for $373,000
$373,000
1923 S Ridge Ct, Hidden Valley, PA 15502
4beds
--sqft
Townhouse
Built in 1989
3,484.8 Square Feet Lot
$377,800 Zestimate®
$--/sqft
$1,741 Estimated rent
Home value
$377,800
$336,000 - $427,000
$1,741/mo
Zestimate® history
Loading...
Owner options
Explore your selling options
What's special
Looking for an End-Unit South Ridge Townhouse at Hidden Valley Resort? Location can't be beat with pond just off the back back deck and the Swimming Pool & South Ridge Recreation Area just down the Road. Enjoy all the seasons at Hidden Valley in this highly desired floorplan with 4 Bedrooms. Once you step inside all your natural light from the wall of windows will catch your attention, plus the stone wood burning fireplace and you found the perfect place to call home. The Eat-In Kitchen has extra counter and cabinet space, counter seating an additional dining area. There are 2 bedrooms on the lower level along with a laundry room. Upstairs is a huge master bedroom suite with walk-in closet, full bathroom and balcony overlooking the pond. Plus another bedroom, full bathroom and large storage room. The back deck will be the highlight as you sit out and listen to the fountain with views of the pond in this peaceful setting.
Zillow last checked: 8 hours ago
Listing updated: September 22, 2025 at 08:52am
Listed by:
Erin Mikolich 724-593-6195,
BERKSHIRE HATHAWAY THE PREFERRED REALTY
Bought with:
Amy Reeping, RS315048
BERKSHIRE HATHAWAY THE PREFERRED REALTY
Source: WPMLS,MLS#: 1715764 Originating MLS: West Penn Multi-List
Originating MLS: West Penn Multi-List
Facts & features
Interior
Bedrooms & bathrooms
- Bedrooms: 4
- Bathrooms: 3
- Full bathrooms: 3
Primary bedroom
- Level: Upper
- Dimensions: 17x12
Bedroom 2
- Level: Upper
- Dimensions: 13x10
Bedroom 3
- Level: Main
- Dimensions: 11x11
Bedroom 4
- Level: Main
- Dimensions: 14x11
Dining room
- Level: Main
- Dimensions: 13x10
Entry foyer
- Level: Main
- Dimensions: 7x7
Kitchen
- Level: Main
- Dimensions: 15x12
Living room
- Level: Main
- Dimensions: 16x14
Heating
- Baseboard, Electric
Appliances
- Included: Some Electric Appliances, Dryer, Dishwasher, Disposal, Microwave, Refrigerator, Stove, Washer
Features
- Window Treatments
- Flooring: Ceramic Tile, Carpet
- Windows: Multi Pane, Screens, Window Treatments
- Has basement: No
- Number of fireplaces: 1
- Fireplace features: Wood Burning
Property
Parking
- Total spaces: 2
- Parking features: Common
Features
- Levels: Two
- Stories: 2
Lot
- Size: 3,484 sqft
- Dimensions: 45 x 80
Details
- Parcel number: 200025720
Construction
Type & style
- Home type: Townhouse
- Architectural style: Contemporary,Two Story
- Property subtype: Townhouse
Materials
- Cedar
- Roof: Asphalt
Condition
- Resale
- Year built: 1989
Utilities & green energy
- Sewer: Public Sewer
- Water: Public
Community & neighborhood
Location
- Region: Hidden Valley
- Subdivision: South Ridge Townhomes
HOA & financial
HOA
- Has HOA: Yes
- HOA fee: $230 monthly
Price history
| Date | Event | Price |
|---|---|---|
| 9/22/2025 | Sold | $373,000-0.5% |
Source: | ||
| 8/24/2025 | Contingent | $375,000 |
Source: | ||
| 8/14/2025 | Listed for sale | $375,000 |
Source: | ||
Public tax history
| Year | Property taxes | Tax assessment |
|---|---|---|
| 2025 | $4,478 | $67,450 |
| 2024 | $4,478 +2.7% | $67,450 |
| 2023 | $4,360 +2.9% | $67,450 |
Find assessor info on the county website
Neighborhood: Hidden Valley
Nearby schools
GreatSchools rating
- NAMaple Ridge El SchoolGrades: PK-2Distance: 8.8 mi
- 7/10SOMERSET AREA JR-SR HSGrades: 6-12Distance: 9.5 mi
- 7/10Eagle View El SchoolGrades: 3-5Distance: 8.9 mi
Schools provided by the listing agent
- District: Somerset Area
Source: WPMLS. This data may not be complete. We recommend contacting the local school district to confirm school assignments for this home.
Get pre-qualified for a loan
At Zillow Home Loans, we can pre-qualify you in as little as 5 minutes with no impact to your credit score.An equal housing lender. NMLS #10287.


