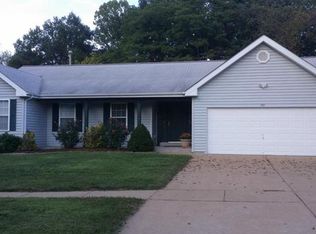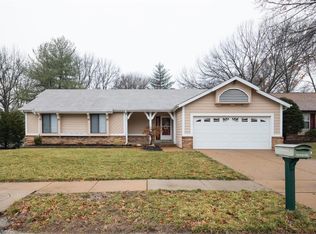Closed
Listing Provided by:
Amanda M Peterson 314-323-7762,
EXP Realty, LLC
Bought with: EXP Realty, LLC
Price Unknown
1923 Smizer Mill Rd, Fenton, MO 63026
3beds
3,952sqft
Single Family Residence
Built in 1994
8,712 Square Feet Lot
$445,700 Zestimate®
$--/sqft
$3,948 Estimated rent
Home value
$445,700
$415,000 - $477,000
$3,948/mo
Zestimate® history
Loading...
Owner options
Explore your selling options
What's special
Stunning 3 Bed, 3 Bath Home in Rockwood School District – 3-Car Garage, Finished Basement & More!
Welcome to this beautifully maintained 3-bedroom, 3-bathroom home located in the highly sought-after Rockwood School District! Featuring a spacious 3-car garage and charming curb appeal with decorative wood shutters and a welcoming covered front porch, this home offers comfort, functionality, and space for every lifestyle.
Step inside to discover a warm and inviting layout, highlighted by a kitchen with a pantry and peninsula—perfect for casual dining and entertaining. The main floor also includes a convenient laundry room, generous living areas, and access to a large deck overlooking the backyard.
The expansive primary suite is a true retreat, offering two walk-in closets and a bonus room ideal for a hot tub, or hangout area. The en-suite bath is spacious and thoughtfully designed.
Downstairs, the full, mostly finished basement provides exceptional versatility with three additional sleeping areas or home offices, a large living/rec room complete with a wet bar, and a dedicated storage room.
With over 3,900 sq ft of living space (including finished lower level), this home provides the flexibility and extras you've been looking for—all in a prime location close to schools, parks, and shopping.
Don’t miss your chance to call this beautiful property home—schedule your private showing today!
Zillow last checked: 8 hours ago
Listing updated: November 25, 2025 at 01:50pm
Listing Provided by:
Amanda M Peterson 314-323-7762,
EXP Realty, LLC
Bought with:
Kathy Helbig, 1999118350
EXP Realty, LLC
Source: MARIS,MLS#: 25047594 Originating MLS: St. Louis Association of REALTORS
Originating MLS: St. Louis Association of REALTORS
Facts & features
Interior
Bedrooms & bathrooms
- Bedrooms: 3
- Bathrooms: 3
- Full bathrooms: 3
- Main level bathrooms: 2
- Main level bedrooms: 3
Primary bedroom
- Features: Floor Covering: Laminate
- Level: Main
Bedroom 2
- Features: Floor Covering: Laminate
- Level: Main
Bedroom 3
- Features: Floor Covering: Laminate
- Level: Main
Primary bathroom
- Features: Floor Covering: Ceramic Tile
- Level: Main
Bathroom
- Features: Floor Covering: Ceramic Tile
- Level: Main
Bathroom 3
- Features: Floor Covering: Ceramic Tile
- Level: Basement
Bonus room
- Description: Room off of primary bedroom
- Features: Floor Covering: Other
- Level: Main
Bonus room
- Features: Floor Covering: Carpeting
- Level: Basement
Bonus room
- Features: Floor Covering: Carpeting
- Level: Basement
Bonus room
- Features: Floor Covering: Concrete
- Level: Basement
Breakfast room
- Features: Floor Covering: Laminate
- Level: Main
Dining room
- Features: Floor Covering: Laminate
- Level: Main
Family room
- Features: Floor Covering: Laminate
- Level: Main
Kitchen
- Features: Floor Covering: Laminate
- Level: Main
Laundry
- Features: Floor Covering: Ceramic Tile
- Level: Main
Living room
- Features: Floor Covering: Laminate
- Level: Main
Living room
- Features: Floor Covering: Carpeting
- Level: Basement
Office
- Features: Floor Covering: Carpeting
- Level: Basement
Heating
- Forced Air
Cooling
- Ceiling Fan(s), Central Air
Appliances
- Laundry: Laundry Room, Main Level
Features
- Breakfast Room, Ceiling Fan(s), Crown Molding, High Speed Internet, Pantry, Recessed Lighting, Separate Dining, Soaking Tub, Vaulted Ceiling(s), Walk-In Closet(s)
- Basement: Partially Finished,Full,Sleeping Area
- Number of fireplaces: 1
- Fireplace features: Family Room, Gas
Interior area
- Total structure area: 3,952
- Total interior livable area: 3,952 sqft
- Finished area above ground: 2,052
- Finished area below ground: 1,900
Property
Parking
- Total spaces: 3
- Parking features: Garage - Attached
- Attached garage spaces: 3
Features
- Levels: One
- Patio & porch: Covered, Deck, Front Porch
- Exterior features: Private Yard
- Fencing: Back Yard,Wood
Lot
- Size: 8,712 sqft
- Dimensions: 99 x 82 x 85 x 108
- Features: Adjoins Common Ground, Adjoins Wooded Area, Back Yard, Front Yard, Level
Details
- Parcel number: 27Q220241
- Special conditions: Standard
Construction
Type & style
- Home type: SingleFamily
- Architectural style: Ranch
- Property subtype: Single Family Residence
Materials
- Vinyl Siding
- Roof: Architectural Shingle
Condition
- Year built: 1994
Utilities & green energy
- Electric: Ameren
- Sewer: Public Sewer
- Water: Public
- Utilities for property: Cable Available
Community & neighborhood
Location
- Region: Fenton
- Subdivision: Sancta Maria Estates 9a
HOA & financial
HOA
- Has HOA: Yes
- HOA fee: $200 annually
- Amenities included: Association Management
- Services included: Common Area Maintenance
- Association name: Sancta Maria Estates
Other
Other facts
- Listing terms: Cash,Conventional,FHA,VA Loan
- Ownership: Private
Price history
| Date | Event | Price |
|---|---|---|
| 11/25/2025 | Sold | -- |
Source: | ||
| 10/21/2025 | Contingent | $449,000$114/sqft |
Source: | ||
| 9/10/2025 | Price change | $449,000-3.4%$114/sqft |
Source: | ||
| 8/15/2025 | Price change | $465,000-4.1%$118/sqft |
Source: | ||
| 7/13/2025 | Listed for sale | $485,000+54%$123/sqft |
Source: | ||
Public tax history
| Year | Property taxes | Tax assessment |
|---|---|---|
| 2025 | -- | $71,960 +7% |
| 2024 | $5,009 +0.1% | $67,250 |
| 2023 | $5,004 +9.4% | $67,250 +17.4% |
Find assessor info on the county website
Neighborhood: 63026
Nearby schools
GreatSchools rating
- 6/10Uthoff Valley Elementary SchoolGrades: K-5Distance: 2 mi
- 6/10Rockwood South Middle SchoolGrades: 6-8Distance: 1.1 mi
- 8/10Rockwood Summit Sr. High SchoolGrades: 9-12Distance: 0.7 mi
Schools provided by the listing agent
- Elementary: Uthoff Valley Elem.
- Middle: Rockwood South Middle
- High: Rockwood Summit Sr. High
Source: MARIS. This data may not be complete. We recommend contacting the local school district to confirm school assignments for this home.
Get a cash offer in 3 minutes
Find out how much your home could sell for in as little as 3 minutes with a no-obligation cash offer.
Estimated market value$445,700
Get a cash offer in 3 minutes
Find out how much your home could sell for in as little as 3 minutes with a no-obligation cash offer.
Estimated market value
$445,700

