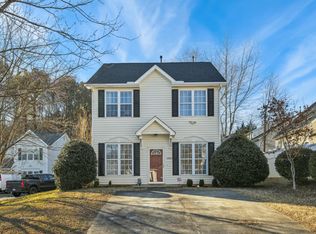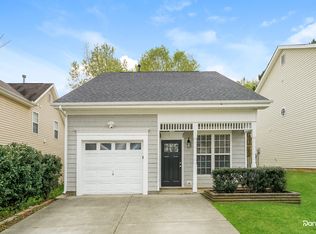Sold for $352,000 on 06/27/25
$352,000
1924 Barngate Way, Raleigh, NC 27614
3beds
1,472sqft
Single Family Residence, Residential
Built in 2001
4,356 Square Feet Lot
$350,400 Zestimate®
$239/sqft
$1,825 Estimated rent
Home value
$350,400
$333,000 - $368,000
$1,825/mo
Zestimate® history
Loading...
Owner options
Explore your selling options
What's special
This home has been lovingly maintained and it shows. Enter from the rocking chair front porch to the spacious living room with fireplace. The kitchen with granite counters, SS appliances & white cabinetry opens to the dining room. The first level floors were replaced in 2025 and second level floors in 2023. Gas tankless water heater was installed in 2021, roof in 2021, A/C in 2024. The hall bathroom has been freshly painted. Enjoy the privacy of the fenced backyard from the patio. The one car garage has lots of storage. Great location! Must see!
Zillow last checked: 8 hours ago
Listing updated: October 28, 2025 at 01:02am
Listed by:
Mitchell Wolborsky 919-270-1049,
Allen Tate/Raleigh-Falls Neuse
Bought with:
Libia Carolina Ojeda Castillo, 335890
DASH Carolina
Source: Doorify MLS,MLS#: 10096382
Facts & features
Interior
Bedrooms & bathrooms
- Bedrooms: 3
- Bathrooms: 3
- Full bathrooms: 2
- 1/2 bathrooms: 1
Heating
- Forced Air, Natural Gas
Cooling
- Central Air
Appliances
- Included: Dishwasher, Disposal, Dryer, Electric Range, Plumbed For Ice Maker, Refrigerator, Self Cleaning Oven, Tankless Water Heater, Washer
- Laundry: Laundry Closet, Upper Level
Features
- Bathtub/Shower Combination, Ceiling Fan(s), Granite Counters, Walk-In Closet(s)
- Flooring: Vinyl
Interior area
- Total structure area: 1,472
- Total interior livable area: 1,472 sqft
- Finished area above ground: 1,472
- Finished area below ground: 0
Property
Parking
- Total spaces: 1
- Parking features: Attached, Driveway, Garage
- Attached garage spaces: 1
Features
- Levels: Two
- Stories: 2
- Patio & porch: Patio, Porch
- Exterior features: Fenced Yard
- Fencing: Back Yard
- Has view: Yes
Lot
- Size: 4,356 sqft
- Dimensions: 25 x 2082 x 60 x 89
- Features: Back Yard, Corner Lot, Front Yard, Landscaped
Details
- Parcel number: 1729616259
- Zoning: R-10
- Special conditions: Standard
Construction
Type & style
- Home type: SingleFamily
- Architectural style: Traditional
- Property subtype: Single Family Residence, Residential
Materials
- Vinyl Siding
- Foundation: Slab
- Roof: Shingle
Condition
- New construction: No
- Year built: 2001
Utilities & green energy
- Sewer: Public Sewer
- Water: Public
- Utilities for property: Cable Available, Electricity Connected, Natural Gas Connected, Sewer Connected, Water Connected
Community & neighborhood
Location
- Region: Raleigh
- Subdivision: Falls Glen
HOA & financial
HOA
- Has HOA: Yes
- HOA fee: $228 annually
- Services included: Maintenance Grounds
Other
Other facts
- Road surface type: Paved
Price history
| Date | Event | Price |
|---|---|---|
| 6/27/2025 | Sold | $352,000-2.2%$239/sqft |
Source: | ||
| 6/5/2025 | Pending sale | $359,900$244/sqft |
Source: | ||
| 5/22/2025 | Price change | $359,900-2.7%$244/sqft |
Source: | ||
| 5/15/2025 | Listed for sale | $369,900+38%$251/sqft |
Source: | ||
| 3/31/2021 | Sold | $268,000+7.2%$182/sqft |
Source: | ||
Public tax history
| Year | Property taxes | Tax assessment |
|---|---|---|
| 2025 | $2,932 +0.4% | $345,856 +3.6% |
| 2024 | $2,920 +26% | $333,863 +58.4% |
| 2023 | $2,317 +7.6% | $210,774 |
Find assessor info on the county website
Neighborhood: North Raleigh
Nearby schools
GreatSchools rating
- 9/10Abbott's Creek Elementary SchoolGrades: PK-5Distance: 1.5 mi
- 8/10Wakefield MiddleGrades: 6-8Distance: 1.6 mi
- 8/10Wakefield HighGrades: 9-12Distance: 4.1 mi
Schools provided by the listing agent
- Elementary: Wake - Abbotts Creek
- Middle: Wake - Wakefield
- High: Wake - Wakefield
Source: Doorify MLS. This data may not be complete. We recommend contacting the local school district to confirm school assignments for this home.
Get a cash offer in 3 minutes
Find out how much your home could sell for in as little as 3 minutes with a no-obligation cash offer.
Estimated market value
$350,400
Get a cash offer in 3 minutes
Find out how much your home could sell for in as little as 3 minutes with a no-obligation cash offer.
Estimated market value
$350,400

