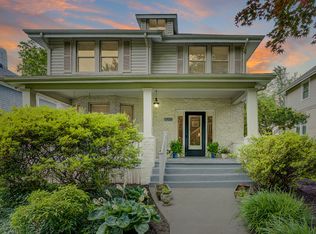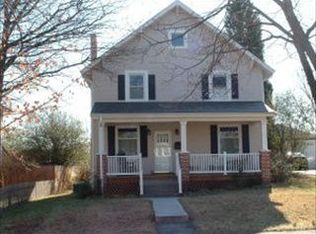Sold for $468,500
$468,500
1924 Belleville Rd SW, Roanoke, VA 24015
5beds
2,622sqft
Single Family Residence
Built in 1919
7,405.2 Square Feet Lot
$480,100 Zestimate®
$179/sqft
$2,478 Estimated rent
Home value
$480,100
$398,000 - $581,000
$2,478/mo
Zestimate® history
Loading...
Owner options
Explore your selling options
What's special
This classic beauty is located in the heart of Grandin with all of the charm you have been dreaming of. She has updated amenities, while keeping the integrity and character of an older home. The new gorgeous kitchen is the heart of the home with stainless appliances, beautiful granite, subway tile backsplash, some open shelving, and large island for extra storage and food prep. A full bath and laundry are on the main level for convenience. Upstairs you will find 4 large bedrooms, one with en-suite bath, HUGE updated hall bath with a classic claw-foot tub. On the third level there is a bonus room that has been used as a 5th bedroom with large closets. It would make a great office or playroom as well. The fenced backyard has been set up to entertain with private deck, fire pit, and new shed Another notable feature is the elevator that is in the large open foyer. This home also has a newer roof (2019), HVAC replaced in 2022, windows were replaced in 2024, new black gutters and siding in 2024, and brand NEW solar panels that run the whole house. The owner's last electric bill was only $13! Not only is the home beautiful, it is efficient as well! Make her yours today!
Zillow last checked: 8 hours ago
Listing updated: October 01, 2025 at 07:07am
Listed by:
JEN BENNETT-VILLAREAL 540-383-0121,
KELLER WILLIAMS REALTY ROANOKE,
CHRISTIAN SHAE ATNIP 540-655-8061
Bought with:
ELI MORAN, 0225273088
MKB, REALTORS(r)
Source: RVAR,MLS#: 919737
Facts & features
Interior
Bedrooms & bathrooms
- Bedrooms: 5
- Bathrooms: 3
- Full bathrooms: 3
Primary bedroom
- Level: U
Bedroom 1
- Level: U
Bedroom 2
- Level: U
Bedroom 3
- Level: U
Bedroom 4
- Level: U
Bedroom 5
- Level: U
Other
- Level: E
Den
- Level: E
Family room
- Level: E
Foyer
- Level: E
Kitchen
- Level: E
Laundry
- Level: E
Heating
- Radiator Gas Heat
Cooling
- Has cooling: Yes
Appliances
- Included: Dishwasher, Electric Range, Range Hood, Refrigerator
Features
- Breakfast Area, Storage
- Flooring: Wood
- Doors: Storm Door(s), Wood
- Windows: Tilt-In
- Has basement: Yes
- Number of fireplaces: 1
- Fireplace features: Dining Room
Interior area
- Total structure area: 5,244
- Total interior livable area: 2,622 sqft
- Finished area above ground: 2,622
Property
Parking
- Parking features: Paved
Features
- Levels: Two
- Stories: 2
- Patio & porch: Deck, Patio, Front Porch, Rear Porch
- Exterior features: Garden Space
- Fencing: Fenced
Lot
- Size: 7,405 sqft
Details
- Parcel number: 1450407
- Zoning: R-7
Construction
Type & style
- Home type: SingleFamily
- Property subtype: Single Family Residence
Materials
- Brick, Wood
Condition
- Completed
- Year built: 1919
Utilities & green energy
- Electric: 0 Phase
- Sewer: Public Sewer
Community & neighborhood
Community
- Community features: Public Transport, Restaurant
Location
- Region: Roanoke
- Subdivision: Raleigh Court
Other
Other facts
- Road surface type: Paved
Price history
| Date | Event | Price |
|---|---|---|
| 9/30/2025 | Sold | $468,500-4.4%$179/sqft |
Source: | ||
| 8/25/2025 | Pending sale | $489,950$187/sqft |
Source: | ||
| 8/1/2025 | Listed for sale | $489,950+175.3%$187/sqft |
Source: | ||
| 6/30/2006 | Sold | $178,000$68/sqft |
Source: Public Record Report a problem | ||
Public tax history
| Year | Property taxes | Tax assessment |
|---|---|---|
| 2025 | $3,872 +5% | $317,400 +5% |
| 2024 | $3,688 +16% | $302,300 +16% |
| 2023 | $3,178 +17.4% | $260,500 +17.4% |
Find assessor info on the county website
Neighborhood: Raleigh Court
Nearby schools
GreatSchools rating
- 7/10Grandin Court Elementary SchoolGrades: PK-5Distance: 1 mi
- 4/10Woodrow Wilson Middle SchoolGrades: 6-8Distance: 0.3 mi
- 3/10Patrick Henry High SchoolGrades: 9-12Distance: 0.5 mi
Schools provided by the listing agent
- Elementary: Grandin Court
- Middle: Woodrow Wilson
- High: Patrick Henry
Source: RVAR. This data may not be complete. We recommend contacting the local school district to confirm school assignments for this home.

Get pre-qualified for a loan
At Zillow Home Loans, we can pre-qualify you in as little as 5 minutes with no impact to your credit score.An equal housing lender. NMLS #10287.

