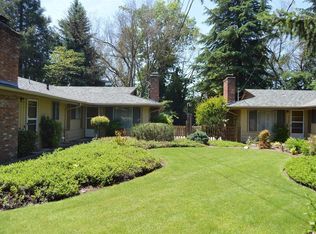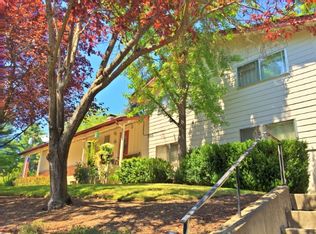Closed
$424,900
1924 Crestbrook Rd, Medford, OR 97504
4beds
2baths
1,656sqft
Single Family Residence
Built in 1963
8,712 Square Feet Lot
$427,200 Zestimate®
$257/sqft
$2,362 Estimated rent
Home value
$427,200
$384,000 - $474,000
$2,362/mo
Zestimate® history
Loading...
Owner options
Explore your selling options
What's special
Multi/split level home in a quiet and private neighborhood! This clean and move-in ready 4 bed, 2 bath split-level home offers 1,656 sq ft of comfortable living space and a large backyard! The vaulted ceiling creates an open feel in the updated kitchen and family room. The kitchen features stainless steel appliances, beautiful countertops, and modern finishes. BRAND NEW HVAC system! Fresh paint and updated touches throughout. Enjoy the large, fenced backyard with a chicken coop, and room for pets and entertaining friends and family. The attached two-car garage includes a rear drive thru garage door for easy backyard access. Downstairs there is a daylight basement for extra living space, workspace, playroom, etc. Located within walking distance to Bear Creek Park, Medford BMX, Medford Skate Park, and just minutes from restaurants, shopping, Hoover Elementary, hospital, and freeway access. Don't wait to tour this home - it won't last!
Zillow last checked: 8 hours ago
Listing updated: January 02, 2026 at 12:35pm
Listed by:
Home Quest Realty 541-774-5503
Bought with:
Home Quest Realty
Source: Oregon Datashare,MLS#: 220207650
Facts & features
Interior
Bedrooms & bathrooms
- Bedrooms: 4
- Bathrooms: 2
Heating
- Electric, Forced Air, Heat Pump, Wood
Cooling
- Central Air, Heat Pump
Appliances
- Included: Dishwasher, Disposal, Microwave, Oven, Range, Water Heater
Features
- Dual Flush Toilet(s), Shower/Tub Combo, Vaulted Ceiling(s)
- Flooring: Carpet, Laminate, Vinyl
- Windows: Double Pane Windows
- Basement: Daylight
- Has fireplace: Yes
- Fireplace features: Insert, Living Room, Wood Burning
- Common walls with other units/homes: No Common Walls
Interior area
- Total structure area: 1,656
- Total interior livable area: 1,656 sqft
Property
Parking
- Total spaces: 2
- Parking features: Attached, Concrete, Driveway, Garage Door Opener
- Attached garage spaces: 2
- Has uncovered spaces: Yes
Features
- Levels: One,Multi/Split
- Stories: 1
- Has view: Yes
- View description: Neighborhood
Lot
- Size: 8,712 sqft
- Features: Sprinklers In Front, Sprinklers In Rear
Details
- Parcel number: 10357436
- Zoning description: SFR-4
- Special conditions: Standard
Construction
Type & style
- Home type: SingleFamily
- Architectural style: Ranch
- Property subtype: Single Family Residence
Materials
- Frame
- Foundation: Concrete Perimeter
- Roof: Composition
Condition
- New construction: No
- Year built: 1963
Utilities & green energy
- Sewer: Public Sewer
- Water: Public
Community & neighborhood
Security
- Security features: Carbon Monoxide Detector(s), Smoke Detector(s)
Location
- Region: Medford
- Subdivision: Crestview Subdivision
Other
Other facts
- Listing terms: Cash,Conventional,FHA,VA Loan
- Road surface type: Paved
Price history
| Date | Event | Price |
|---|---|---|
| 1/1/2026 | Sold | $424,900$257/sqft |
Source: | ||
| 11/29/2025 | Pending sale | $424,900$257/sqft |
Source: | ||
| 10/8/2025 | Price change | $424,900-1.2%$257/sqft |
Source: | ||
| 8/27/2025 | Price change | $429,900-2.3%$260/sqft |
Source: | ||
| 8/14/2025 | Listed for sale | $439,900+11.4%$266/sqft |
Source: | ||
Public tax history
| Year | Property taxes | Tax assessment |
|---|---|---|
| 2024 | $3,485 +3.2% | $233,300 +3% |
| 2023 | $3,378 +2.5% | $226,510 |
| 2022 | $3,296 +2.7% | $226,510 +3% |
Find assessor info on the county website
Neighborhood: 97504
Nearby schools
GreatSchools rating
- 9/10Hoover Elementary SchoolGrades: K-6Distance: 0.5 mi
- 3/10Hedrick Middle SchoolGrades: 6-8Distance: 1 mi
- 6/10South Medford High SchoolGrades: 9-12Distance: 2.4 mi
Schools provided by the listing agent
- Elementary: Hoover Elem
- Middle: Oakdale Middle
- High: South Medford High
Source: Oregon Datashare. This data may not be complete. We recommend contacting the local school district to confirm school assignments for this home.
Get pre-qualified for a loan
At Zillow Home Loans, we can pre-qualify you in as little as 5 minutes with no impact to your credit score.An equal housing lender. NMLS #10287.

