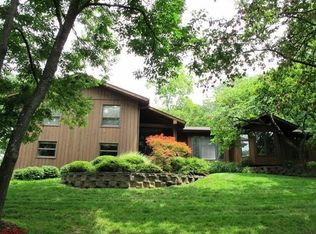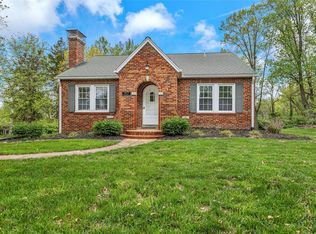Closed
Listing Provided by:
Marty J Ribaudo 314-966-0300,
RE/MAX Results,
Suzanne K Sullivan 314-966-0300,
RE/MAX Results
Bought with: Compass Realty Group
Price Unknown
1924 Dougherty Ferry Rd, Saint Louis, MO 63122
4beds
3,560sqft
Single Family Residence
Built in 1982
0.69 Acres Lot
$637,000 Zestimate®
$--/sqft
$3,845 Estimated rent
Home value
$637,000
$592,000 - $688,000
$3,845/mo
Zestimate® history
Loading...
Owner options
Explore your selling options
What's special
1924 Dougherty Ferry Road will be your forever home! This one owner home is perfect for the long haul. The main level primary suite offers privacy for now and functionality for the future. Yes, you will want to make some improvements but they will be exactly the way that you want them. This premiere lot is over 30,000 sq. ft., is wooded and very private. The large attached screened porch (20' x 18') is the perfect place for you to lounge around, and the oversized 3 car garage is a bonus that is only currently enjoyed by five homes available in Kirkwood under $1 million. The wide and deep driveway makes a perfect turn around area and creates an easy entry and exit. An additional parking pad is available for even more vehicles. This home is being sold in "AS IS" condition, so come take a look, bring your ideas, your imagination, and/or your contractor. Make an appointment or come to the open house on Sunday, from 1 to 3 pm, August 3rd.
Link for 3D virtual tour:
https://www.zillow.com/view-imx/4ccc793e-e6c0-4610-8809-f3ef74419d79?setAttribution=mls&wl=true&initialViewType=pano&utm_source=dashboard
Zillow last checked: 8 hours ago
Listing updated: August 26, 2025 at 12:23pm
Listing Provided by:
Marty J Ribaudo 314-966-0300,
RE/MAX Results,
Suzanne K Sullivan 314-966-0300,
RE/MAX Results
Bought with:
Kevin Davis, 2013035455
Compass Realty Group
Source: MARIS,MLS#: 25014130 Originating MLS: St. Louis Association of REALTORS
Originating MLS: St. Louis Association of REALTORS
Facts & features
Interior
Bedrooms & bathrooms
- Bedrooms: 4
- Bathrooms: 3
- Full bathrooms: 2
- 1/2 bathrooms: 1
- Main level bathrooms: 2
- Main level bedrooms: 1
Primary bedroom
- Features: Floor Covering: Carpeting
- Level: Main
- Area: 247
- Dimensions: 13x19
Bedroom 2
- Features: Floor Covering: Carpeting
- Level: Second
- Area: 228
- Dimensions: 19x12
Bedroom 3
- Features: Floor Covering: Carpeting
- Level: Second
- Area: 208
- Dimensions: 16x13
Bedroom 4
- Features: Floor Covering: Carpeting
- Level: Second
- Area: 168
- Dimensions: 14x12
Dining room
- Features: Floor Covering: Carpeting
- Level: Main
- Area: 169
- Dimensions: 13x13
Family room
- Features: Floor Covering: Carpeting
- Level: Main
- Area: 400
- Dimensions: 25x16
Kitchen
- Features: Floor Covering: Wood
- Level: Main
- Area: 320
- Dimensions: 20x16
Laundry
- Description: 12
- Features: Floor Covering: Ceramic Tile
- Level: Main
- Dimensions: x8
Living room
- Features: Floor Covering: Carpeting
- Level: Main
- Area: 169
- Dimensions: 13x13
Mud room
- Features: Floor Covering: Ceramic Tile
- Level: Main
- Area: 66
- Dimensions: 11x6
Recreation room
- Features: Floor Covering: Carpeting
- Level: Lower
- Area: 625
- Dimensions: 25x25
Heating
- Forced Air, Natural Gas
Cooling
- Central Air, Electric
Appliances
- Included: Electric Cooktop, Dishwasher, Disposal, Ice Maker, Plumbed For Ice Maker, Built-In Electric Oven, Electric Oven, Refrigerator, Gas Water Heater
- Laundry: Main Level
Features
- Eat-in Kitchen, Entrance Foyer, Kitchen Island, Kitchen/Dining Room Combo, Natural Woodwork, Separate Dining
- Flooring: Hardwood
- Windows: Double Pane Windows, Window Treatments
- Basement: Full,Partially Finished
- Number of fireplaces: 1
- Fireplace features: Family Room
Interior area
- Total structure area: 3,560
- Total interior livable area: 3,560 sqft
- Finished area above ground: 2,552
- Finished area below ground: 1,008
Property
Parking
- Total spaces: 3
- Parking features: Garage, Garage Door Opener, Garage Faces Side, Oversized
- Attached garage spaces: 3
Features
- Levels: One and One Half
- Patio & porch: Covered, Enclosed, Screened
- Exterior features: Private Yard
Lot
- Size: 0.69 Acres
- Dimensions: 155'/142' x 193'/197'
- Features: Adjoins Wooded Area, Back Yard, Natural Foliage, Wooded
Details
- Parcel number: 23N130327
- Special conditions: Standard
Construction
Type & style
- Home type: SingleFamily
- Architectural style: Colonial,Ranch/2 story
- Property subtype: Single Family Residence
Materials
- Vinyl Siding
- Foundation: Concrete Perimeter
- Roof: Architectural Shingle
Condition
- Year built: 1982
Details
- Builder name: Daly
Utilities & green energy
- Sewer: Public Sewer
- Water: Public
- Utilities for property: Electricity Available, Sewer Available, Water Available
Community & neighborhood
Location
- Region: Saint Louis
- Subdivision: High Meadow 1
HOA & financial
HOA
- Has HOA: No
- Association name: High Meadow
Other
Other facts
- Listing terms: Cash,Conventional
- Road surface type: Asphalt
Price history
| Date | Event | Price |
|---|---|---|
| 8/22/2025 | Sold | -- |
Source: | ||
| 8/4/2025 | Pending sale | $629,900$177/sqft |
Source: | ||
| 7/30/2025 | Listed for sale | $629,900$177/sqft |
Source: | ||
Public tax history
| Year | Property taxes | Tax assessment |
|---|---|---|
| 2025 | -- | $140,200 +28.9% |
| 2024 | $6,798 +1.6% | $108,780 |
| 2023 | $6,692 +1.8% | $108,780 +9.1% |
Find assessor info on the county website
Neighborhood: 63122
Nearby schools
GreatSchools rating
- 5/10Westchester Elementary SchoolGrades: K-5Distance: 1.6 mi
- 8/10North Kirkwood Middle SchoolGrades: 6-8Distance: 1.5 mi
- 9/10Kirkwood Sr. High SchoolGrades: 9-12Distance: 1 mi
Schools provided by the listing agent
- Elementary: Westchester Elem.
- Middle: North Kirkwood Middle
- High: Kirkwood Sr. High
Source: MARIS. This data may not be complete. We recommend contacting the local school district to confirm school assignments for this home.
Get a cash offer in 3 minutes
Find out how much your home could sell for in as little as 3 minutes with a no-obligation cash offer.
Estimated market value$637,000
Get a cash offer in 3 minutes
Find out how much your home could sell for in as little as 3 minutes with a no-obligation cash offer.
Estimated market value
$637,000

