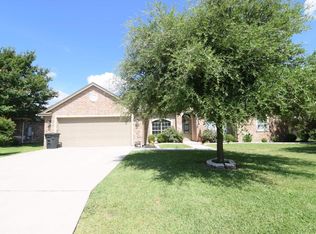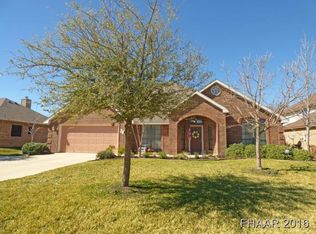Live the good life in this spacious home that is ideally located in a quiet yet convenient neighborhood. The over a quarter acre lot provides a huge backyard that is wide open to all those outdoor dreams. The stately curb appeal is strengthened by the classic landscaping and red brick and white stone exterior. Distinctive crown molding adds character to the foyer and adjacent home office with glass front French doors. Gather in the great room with a high ceiling, a wall of windows for great natural light and a corner fireplace that mirrors the brick and stone exterior. A wraparound breakfast bar is backed with the same stone and brick and the kitchen has granite counters, a skylight, a 5-burner gas stovetop and plenty of storage thanks to all the cabinets and drawers. The huge owner's suite bedroom has a high ceiling and the bathroom has a jetted tub with separate shower and double sink vanity with seating area. Additional amenities include a security system and a utility sink in the garage.
This property is off market, which means it's not currently listed for sale or rent on Zillow. This may be different from what's available on other websites or public sources.

