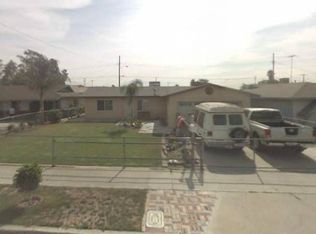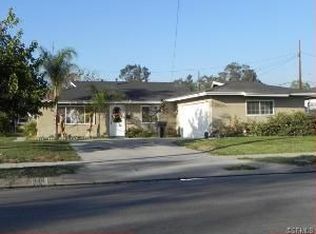Sold for $510,000 on 09/19/25
Listing Provided by:
Francis Wells DRE #01451893 714-809-6190,
Re/Max Top Producers
Bought with: EXP REALTY OF SOUTHERN CALIFORNIA INC.
$510,000
1924 Hunter Rd, Colton, CA 92324
3beds
1,276sqft
Single Family Residence
Built in 1964
8,220 Square Feet Lot
$504,400 Zestimate®
$400/sqft
$2,927 Estimated rent
Home value
$504,400
$454,000 - $560,000
$2,927/mo
Zestimate® history
Loading...
Owner options
Explore your selling options
What's special
Welcome to this charming 3-bedroom, 2-bath home in a well-established Colton neighborhood. This move-in ready property offers an open floor plan with lots of natural lighting that seamlessly connects the kitchen, dining, and living areas—ideal for both entertaining and everyday living. Interior highlights include laminated hardwood flooring, recessed lighting, ceiling fans throughout, and a brand-new mini-split system for year-round comfort. The kitchen features stainless steel appliances and flows directly into the dining and living spaces.
Additional conveniences include an indoor laundry room and an enclosed back patio with versatile potential—perfect for use as a game room, home office, extra living area, or even conversion to a Jr. ADU for added income or multigenerational living.
The backyard provides plenty of space for gatherings, barbecues, or quiet evenings outdoors, while the spacious front yard, ample parking, and attached two-car garage add to the home’s appeal. Whether you’re a first-time buyer, investor, or a family in need of more space, this home presents a wonderful opportunity in a desirable neighborhood.
Zillow last checked: 8 hours ago
Listing updated: January 09, 2026 at 09:33pm
Listing Provided by:
Francis Wells DRE #01451893 714-809-6190,
Re/Max Top Producers
Bought with:
Rebecca Garcia, DRE #02174833
EXP REALTY OF SOUTHERN CALIFORNIA INC.
Andrew Warburton, DRE #01065333
eXp Realty of Southern California, Inc.
Source: CRMLS,MLS#: TR25186536 Originating MLS: California Regional MLS
Originating MLS: California Regional MLS
Facts & features
Interior
Bedrooms & bathrooms
- Bedrooms: 3
- Bathrooms: 2
- Full bathrooms: 2
- Main level bathrooms: 1
- Main level bedrooms: 1
Bedroom
- Features: All Bedrooms Down
Bathroom
- Features: Bathtub, Separate Shower
Kitchen
- Features: Quartz Counters
Heating
- Wall Furnace
Cooling
- Wall/Window Unit(s)
Appliances
- Laundry: Inside
Features
- Separate/Formal Dining Room, Eat-in Kitchen, All Bedrooms Down
- Flooring: Laminate
- Has fireplace: No
- Fireplace features: None
- Common walls with other units/homes: 1 Common Wall
Interior area
- Total interior livable area: 1,276 sqft
Property
Parking
- Total spaces: 2
- Parking features: Garage - Attached
- Attached garage spaces: 2
Features
- Levels: One
- Stories: 1
- Entry location: Front Door
- Patio & porch: Enclosed
- Pool features: None
- Has view: Yes
- View description: Neighborhood
Lot
- Size: 8,220 sqft
- Features: 0-1 Unit/Acre
Details
- Parcel number: 0160071510000
- Special conditions: Standard
Construction
Type & style
- Home type: SingleFamily
- Property subtype: Single Family Residence
- Attached to another structure: Yes
Condition
- New construction: No
- Year built: 1964
Utilities & green energy
- Sewer: Public Sewer
- Water: Public
Community & neighborhood
Community
- Community features: Sidewalks
Location
- Region: Colton
Other
Other facts
- Listing terms: Conventional,Contract,FHA,Submit,VA Loan
Price history
| Date | Event | Price |
|---|---|---|
| 9/19/2025 | Sold | $510,000+0.2%$400/sqft |
Source: | ||
| 8/27/2025 | Contingent | $509,000$399/sqft |
Source: | ||
| 8/19/2025 | Listed for sale | $509,000$399/sqft |
Source: | ||
| 7/16/2025 | Listing removed | $509,000-2.1%$399/sqft |
Source: | ||
| 6/23/2025 | Listed for sale | $519,999+22.4%$408/sqft |
Source: | ||
Public tax history
| Year | Property taxes | Tax assessment |
|---|---|---|
| 2025 | $5,735 +4.8% | $460,033 +2% |
| 2024 | $5,470 -0.3% | $451,013 +2% |
| 2023 | $5,486 +1.4% | $442,170 +2% |
Find assessor info on the county website
Neighborhood: 92324
Nearby schools
GreatSchools rating
- 4/10William Mckinley Elementary SchoolGrades: K-6Distance: 0.4 mi
- 5/10Colton Middle SchoolGrades: 7-8Distance: 0.7 mi
- 4/10Colton High SchoolGrades: 9-12Distance: 1.5 mi
Get a cash offer in 3 minutes
Find out how much your home could sell for in as little as 3 minutes with a no-obligation cash offer.
Estimated market value
$504,400
Get a cash offer in 3 minutes
Find out how much your home could sell for in as little as 3 minutes with a no-obligation cash offer.
Estimated market value
$504,400

