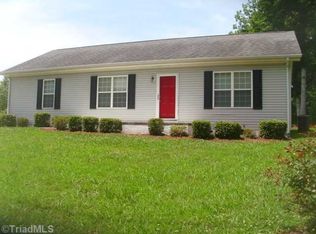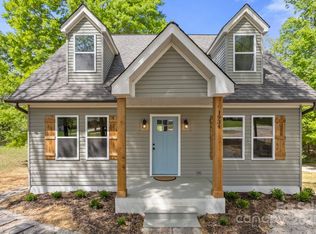Sold for $392,000 on 08/28/25
$392,000
1924 Junction Rd, Mocksville, NC 27028
5beds
1,742sqft
Manufactured Home, Residential, Mobile Home
Built in 2001
15.1 Acres Lot
$394,700 Zestimate®
$--/sqft
$1,316 Estimated rent
Home value
$394,700
$324,000 - $478,000
$1,316/mo
Zestimate® history
Loading...
Owner options
Explore your selling options
What's special
Looking for privacy,acreage, and riverfront living? This stunning 5-bd, 3-bath home offers it all—nestled on a hill, overlooking beautiful land with frontage on the South Yadkin River. Step inside to a cozy living room featuring a wood-burning fireplace, perfect for relaxing evenings. Enjoy picturesque views of open land, wildlife, and sunsets—all from the comfort of your couch. Fresh paint, metal roof, new HVAC system, and flooring make this home move-in ready. Outdoors, the property is a dream for nature lovers and adventurers alike. A charming riverside deck offers a peaceful spot for morning coffee or winding down at sunset. Whether you’re into camping, fishing, hunting, kayaking, or tubing, this property delivers. Bonus: Includes Lot 4 in Hawksnest Phase 2 (see attached plat map), offering additional potential and value. Don’t miss this rare opportunity to own your private slice of riverfront paradise
Zillow last checked: 8 hours ago
Listing updated: August 28, 2025 at 03:42pm
Listed by:
Kaci Crider Gulledge 980-521-3175,
TMR Realty, Inc.
Bought with:
NONMEMBER NONMEMBER
nonmls
Source: Triad MLS,MLS#: 1187128 Originating MLS: Lexington Davidson County Assn of Realtors
Originating MLS: Lexington Davidson County Assn of Realtors
Facts & features
Interior
Bedrooms & bathrooms
- Bedrooms: 5
- Bathrooms: 3
- Full bathrooms: 3
- Main level bathrooms: 3
Primary bedroom
- Level: Main
Bedroom 2
- Level: Main
Bedroom 3
- Level: Main
Bedroom 4
- Level: Main
Bedroom 5
- Level: Main
Kitchen
- Level: Main
Laundry
- Level: Main
Living room
- Level: Main
Heating
- Heat Pump, Electric
Cooling
- Central Air
Appliances
- Included: Microwave, Dishwasher, Free-Standing Range, Electric Water Heater
- Laundry: Dryer Connection, Main Level, Washer Hookup
Features
- Ceiling Fan(s), Dead Bolt(s), Soaking Tub, Separate Shower
- Flooring: Vinyl
- Basement: Crawl Space
- Attic: No Access
- Number of fireplaces: 1
- Fireplace features: Living Room
Interior area
- Total structure area: 1,742
- Total interior livable area: 1,742 sqft
- Finished area above ground: 1,742
Property
Parking
- Total spaces: 3
- Parking features: Carport, Detached Carport
- Garage spaces: 3
- Has carport: Yes
Features
- Levels: One
- Stories: 1
- Patio & porch: Porch
- Exterior features: Garden
- Pool features: None
- Has view: Yes
- Waterfront features: River Access, River Front, River
Lot
- Size: 15.10 Acres
- Features: Natural Land, Partially Cleared, Partially Wooded, Rural, Secluded, Views, Partial Flood Zone
- Residential vegetation: Partially Wooded
Details
- Additional structures: Storage
- Parcel number: M40000003804 and
- Zoning: RA
- Special conditions: Owner Sale
Construction
Type & style
- Home type: MobileManufactured
- Property subtype: Manufactured Home, Residential, Mobile Home
Materials
- Vinyl Siding
Condition
- Year built: 2001
Utilities & green energy
- Sewer: Septic Tank
- Water: Public
Community & neighborhood
Security
- Security features: Smoke Detector(s)
Location
- Region: Mocksville
- Subdivision: Hawks Nest
Other
Other facts
- Listing agreement: Exclusive Right To Sell
- Listing terms: Cash,Conventional
Price history
| Date | Event | Price |
|---|---|---|
| 8/28/2025 | Sold | $392,000+1.6% |
Source: | ||
| 7/22/2025 | Pending sale | $385,900 |
Source: | ||
| 7/10/2025 | Listed for sale | $385,900+118% |
Source: | ||
| 3/24/2021 | Listing removed | -- |
Source: Owner Report a problem | ||
| 5/17/2018 | Sold | $177,000-1.4%$102/sqft |
Source: Public Record Report a problem | ||
Public tax history
| Year | Property taxes | Tax assessment |
|---|---|---|
| 2025 | $1,364 +18.7% | $197,720 +33.3% |
| 2024 | $1,149 | $148,330 |
| 2023 | $1,149 -0.6% | $148,330 |
Find assessor info on the county website
Neighborhood: 27028
Nearby schools
GreatSchools rating
- 8/10Cooleemee ElementaryGrades: PK-5Distance: 1 mi
- 2/10South Davie MiddleGrades: 6-8Distance: 4.8 mi
- 8/10Davie County Early College HighGrades: 9-12Distance: 3.8 mi
Schools provided by the listing agent
- Elementary: Cooleemee
- Middle: South Davie
- High: Davie County
Source: Triad MLS. This data may not be complete. We recommend contacting the local school district to confirm school assignments for this home.
Get a cash offer in 3 minutes
Find out how much your home could sell for in as little as 3 minutes with a no-obligation cash offer.
Estimated market value
$394,700
Get a cash offer in 3 minutes
Find out how much your home could sell for in as little as 3 minutes with a no-obligation cash offer.
Estimated market value
$394,700

