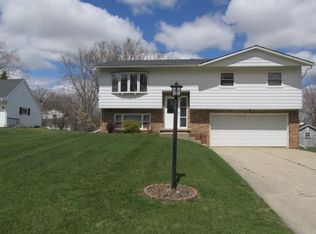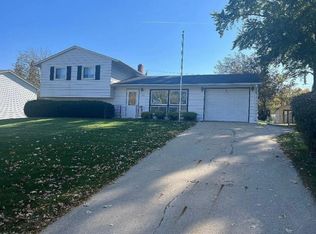Sold for $180,000
$180,000
1924 Middlebury Rd, Freeport, IL 61032
4beds
2,096sqft
Single Family Residence
Built in 1969
0.26 Acres Lot
$200,400 Zestimate®
$86/sqft
$2,157 Estimated rent
Home value
$200,400
Estimated sales range
Not available
$2,157/mo
Zestimate® history
Loading...
Owner options
Explore your selling options
What's special
The kitchen boasts modern appliances and ample counter space. The dining area, adjacent to the kitchen, offers a charming spot for family meals and gatherings. The master suite features an en-suite bathroom. Each of the additional bedrooms is generously sized, ensuring comfort for all family members or guests. One of the extra rooms downstairs has been completely redesign to allow for a huge laundry room plus craft room. The lower level family room, with its cozy wood fireplace, is an inviting space for relaxing or hosting movie nights. The large windows throughout the home allow natural light to flood in, creating a warm and welcoming atmosphere. Step outside to the covered upper deck, where you can enjoy barbecues, outdoor dining, or simply unwind with a good book while overlooking the beautifully landscaped yard. Oh don't forget the She Shed!!! With its blend of functionality and charm, this home is designed to cater to all your needs and desires, making it the perfect place to create lasting memories.
Zillow last checked: 8 hours ago
Listing updated: October 10, 2024 at 02:27pm
Listed by:
Tracy Shuman 815-994-0064,
Re/Max Professional Advantage
Bought with:
Christine Wilke, 475.191424
Best Realty
Source: NorthWest Illinois Alliance of REALTORS®,MLS#: 202405077
Facts & features
Interior
Bedrooms & bathrooms
- Bedrooms: 4
- Bathrooms: 3
- Full bathrooms: 3
- Main level bathrooms: 2
- Main level bedrooms: 3
Primary bedroom
- Level: Main
- Area: 114
- Dimensions: 12 x 9.5
Bedroom 2
- Level: Main
- Area: 104.27
- Dimensions: 11.92 x 8.75
Bedroom 3
- Level: Main
- Area: 90
- Dimensions: 10 x 9
Bedroom 4
- Level: Lower
- Area: 136.5
- Dimensions: 13 x 10.5
Dining room
- Level: Main
- Area: 84
- Dimensions: 8 x 10.5
Family room
- Level: Lower
- Area: 312.67
- Dimensions: 22.33 x 14
Kitchen
- Level: Main
- Area: 84
- Dimensions: 8 x 10.5
Living room
- Level: Main
- Area: 210.25
- Dimensions: 14.5 x 14.5
Heating
- Forced Air, Natural Gas
Cooling
- Central Air
Appliances
- Included: Disposal, Dishwasher, Microwave, Refrigerator, Stove/Cooktop, Washer, Water Softener, Gas Water Heater
- Laundry: Upper Level
Features
- Book Cases Built In
- Windows: Window Treatments
- Basement: Basement Entrance,Full
- Number of fireplaces: 1
- Fireplace features: Wood Burning, Fire-Pit/Fireplace
Interior area
- Total structure area: 2,096
- Total interior livable area: 2,096 sqft
- Finished area above ground: 1,108
- Finished area below ground: 988
Property
Parking
- Total spaces: 2.5
- Parking features: Attached, Garage Door Opener
- Garage spaces: 2.5
Features
- Levels: Bi-Level
- Patio & porch: Deck-Covered
- Fencing: Fenced
Lot
- Size: 0.26 Acres
- Features: City/Town, Subdivided
Details
- Additional structures: Garden Shed
- Parcel number: 181335204011
Construction
Type & style
- Home type: SingleFamily
- Property subtype: Single Family Residence
Materials
- Brick/Stone, Aluminum
- Roof: Shingle
Condition
- Year built: 1969
Utilities & green energy
- Electric: Circuit Breakers
- Sewer: City/Community
- Water: City/Community
Community & neighborhood
Location
- Region: Freeport
- Subdivision: IL
Other
Other facts
- Price range: $180K - $180K
- Ownership: Fee Simple
Price history
| Date | Event | Price |
|---|---|---|
| 10/4/2024 | Sold | $180,000-4.8%$86/sqft |
Source: | ||
| 9/13/2024 | Pending sale | $189,000$90/sqft |
Source: | ||
| 9/10/2024 | Listed for sale | $189,000$90/sqft |
Source: | ||
Public tax history
| Year | Property taxes | Tax assessment |
|---|---|---|
| 2024 | $3,391 +7.8% | $41,109 +11.6% |
| 2023 | $3,146 +6.8% | $36,843 +6.1% |
| 2022 | $2,946 +2.9% | $34,732 +3.5% |
Find assessor info on the county website
Neighborhood: 61032
Nearby schools
GreatSchools rating
- 5/10Lincoln-Douglas Elementary SchoolGrades: PK-4Distance: 0.3 mi
- 2/10Freeport Middle SchoolGrades: 7-8Distance: 1.8 mi
- 1/10Freeport High SchoolGrades: 9-12Distance: 1.8 mi
Schools provided by the listing agent
- Elementary: Freeport 145
- Middle: Freeport Jr High
- High: Freeport High
- District: Freeport 145
Source: NorthWest Illinois Alliance of REALTORS®. This data may not be complete. We recommend contacting the local school district to confirm school assignments for this home.
Get pre-qualified for a loan
At Zillow Home Loans, we can pre-qualify you in as little as 5 minutes with no impact to your credit score.An equal housing lender. NMLS #10287.

