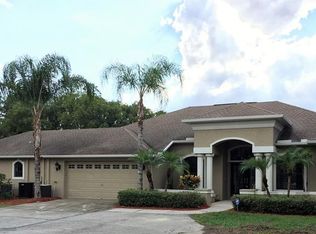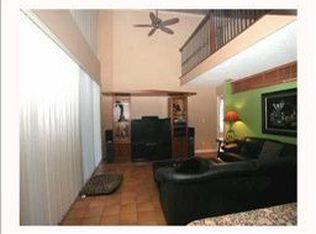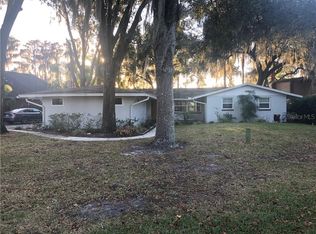Sold for $1,302,500
$1,302,500
19242 Blount Rd, Lutz, FL 33558
4beds
3,200sqft
Single Family Residence
Built in 1962
1.03 Acres Lot
$-- Zestimate®
$407/sqft
$2,856 Estimated rent
Home value
Not available
Estimated sales range
Not available
$2,856/mo
Zestimate® history
Loading...
Owner options
Explore your selling options
What's special
Welcome to Lakefront living at its finest! This stunning 4-bedroom, 3-bath 2-car garage 3200 SF luxury home is a true masterpiece, offering unparalleled lake views from every room. Upon entering the house your eyes are drawn to the expansive 6-8 foot sliding glass doors frame the stunning lake views, creating a seamless connection between the indoors and the outdoors. Nestled along the serene shores, this one-story gem provides the ultimate in comfort and style. Step outside and you’ll find a private backyard oasis featuring a sandy beach, mature cypress trees, and plenty of space to relax or entertain under the charming pergola or maybe go jet skiing. Whether you're unwinding in the shade or hosting friends, the expansive paver patio is the perfect spot to grill, dine al fresco, or simply enjoy the breathtaking sunsets that accompany the Western exposure. With ample room to spread out and enjoy nature’s beauty, this home is the ideal retreat for those seeking a peaceful, luxurious lakefront lifestyle. Don't miss the chance to make this dream home your own. This home features a spacious, entertainer’s dream kitchen, designed with both style and functionality in mind. The large, central island provides ample space for meal preparation, casual dining, or gathering with family and friends. With high-end finishes, premium Bosch appliances, and plenty of storage, this kitchen is perfect for hosting and cooking gourmet meals. Whether you're preparing a feast or enjoying a quiet breakfast, this open-concept kitchen seamlessly flows into the living and dining areas, making it the heart of the home and an ideal space for effortless entertaining. Pre-inspected NO HOA or CDD! Features include 2024 ROOF, transferable warranty, Freshly painted (Sherwin Williams) Exterior and Interior, all new exterior lights, 2 tankless water heaters, Newer ACs, Whole house updated wiring and CPVC plumbed, Stairs remodeled 2024, 14ft Custom Electric Fireplace with Shiplap and Barnwood mantle 2024, BONUS- detached garage that could be built out to a mother in law suite, office or gym. Close to shopping, Veterans Expressway, St Joe's North, Tampa International Airport. DOES NOT REQUIRE FLOOD INSURANCE. Start Relaxing and start living the lake life Now! Watch this Video-https://listings.textured.media/videos/019550e2-3a96-72b1-bd62-e1bb3039167f
Zillow last checked: 8 hours ago
Listing updated: June 16, 2025 at 09:08am
Listing Provided by:
Kelly Brelje 813-767-3736,
KELLER WILLIAMS TAMPA PROP. 813-264-7754
Bought with:
Celeste Hunter, 3397625
SMITH & ASSOCIATES REAL ESTATE
Mary Esther Parker, 512096
SMITH & ASSOCIATES REAL ESTATE
Source: Stellar MLS,MLS#: TB8353788 Originating MLS: Suncoast Tampa
Originating MLS: Suncoast Tampa

Facts & features
Interior
Bedrooms & bathrooms
- Bedrooms: 4
- Bathrooms: 3
- Full bathrooms: 3
Primary bedroom
- Features: Ceiling Fan(s), Walk-In Closet(s)
- Level: First
- Area: 345.69 Square Feet
- Dimensions: 20.7x16.7
Bedroom 2
- Features: Ceiling Fan(s), Built-in Closet
- Level: First
- Area: 187.2 Square Feet
- Dimensions: 14.4x13
Bedroom 3
- Features: Ceiling Fan(s), Built-in Closet
- Level: First
- Area: 130 Square Feet
- Dimensions: 13x10
Bedroom 4
- Features: Built-in Closet
- Level: First
Primary bathroom
- Features: Built-In Shower Bench, Exhaust Fan, Rain Shower Head, Stone Counters, Linen Closet
- Level: First
- Area: 122.2 Square Feet
- Dimensions: 13x9.4
Bathroom 1
- Features: Built-In Shower Bench, Exhaust Fan, Single Vanity, Stone Counters, Window/Skylight in Bath, No Closet
- Level: First
- Area: 49.77 Square Feet
- Dimensions: 7x7.11
Dining room
- Features: No Closet
- Level: First
- Area: 80.75 Square Feet
- Dimensions: 9.5x8.5
Family room
- Features: Built-In Shelving, Ceiling Fan(s), No Closet
- Level: First
- Area: 646 Square Feet
- Dimensions: 34x19
Kitchen
- Features: Breakfast Bar, Pantry, Kitchen Island, Granite Counters
- Level: First
- Area: 216 Square Feet
- Dimensions: 16x13.5
Laundry
- Features: Pantry, Storage Closet
- Level: First
- Area: 142.6 Square Feet
- Dimensions: 15.5x9.2
Living room
- Features: No Closet
- Level: First
- Area: 277.1 Square Feet
- Dimensions: 17x16.3
Loft
- Features: No Closet
- Level: Second
- Area: 233.26 Square Feet
- Dimensions: 21.4x10.9
Workshop
- Level: First
- Area: 613.6 Square Feet
- Dimensions: 23.6x26
Heating
- Central
Cooling
- Central Air
Appliances
- Included: Oven, Convection Oven, Cooktop, Dishwasher, Disposal, Dryer, Exhaust Fan, Microwave, Refrigerator, Tankless Water Heater, Washer, Water Softener, Wine Refrigerator
- Laundry: Laundry Room
Features
- Built-in Features, Cathedral Ceiling(s), Ceiling Fan(s), Crown Molding, Eating Space In Kitchen, High Ceilings, Kitchen/Family Room Combo, Open Floorplan, Primary Bedroom Main Floor, Solid Wood Cabinets, Stone Counters, Thermostat, Walk-In Closet(s), In-Law Floorplan
- Flooring: Ceramic Tile, Laminate, Travertine
- Doors: French Doors, Outdoor Shower, Sliding Doors
- Windows: Aluminum Frames, Double Pane Windows, Low Emissivity Windows, Shades, Skylight(s)
- Has fireplace: Yes
- Fireplace features: Electric, Wood Burning
Interior area
- Total structure area: 3,776
- Total interior livable area: 3,200 sqft
Property
Parking
- Total spaces: 3
- Parking features: Circular Driveway
- Attached garage spaces: 3
- Has uncovered spaces: Yes
- Details: Garage Dimensions: 24x24
Features
- Levels: One
- Stories: 1
- Patio & porch: Covered, Front Porch
- Exterior features: Outdoor Shower, Private Mailbox, Rain Gutters, Storage
- Has view: Yes
- View description: Water, Lake
- Has water view: Yes
- Water view: Water,Lake
- Waterfront features: Lake Front, Lake - Chain of Lakes, Lake Privileges, Skiing Allowed
- Body of water: VIRGINIA
Lot
- Size: 1.02 Acres
- Dimensions: 110 x 200
- Features: Oversized Lot, Street Dead-End, Above Flood Plain
- Residential vegetation: Mature Landscaping, Oak Trees, Trees/Landscaped
Details
- Additional structures: Gazebo, Other, Shed(s), Workshop
- Parcel number: U0327185VF00000000002.0
- Zoning: RSC-4
- Special conditions: None
Construction
Type & style
- Home type: SingleFamily
- Architectural style: Traditional
- Property subtype: Single Family Residence
Materials
- Block
- Foundation: Slab
- Roof: Shingle
Condition
- New construction: No
- Year built: 1962
Utilities & green energy
- Sewer: Septic Tank
- Water: Well
- Utilities for property: BB/HS Internet Available, Cable Available, Electricity Connected
Green energy
- Indoor air quality: Whole House Vacuum System
Community & neighborhood
Security
- Security features: Smoke Detector(s)
Location
- Region: Lutz
- Subdivision: TRAUTMANS PLTD SUB
HOA & financial
HOA
- Has HOA: No
Other fees
- Pet fee: $0 monthly
Other financial information
- Total actual rent: 0
Other
Other facts
- Listing terms: Cash,Conventional,VA Loan
- Ownership: Fee Simple
- Road surface type: Paved, Asphalt
Price history
| Date | Event | Price |
|---|---|---|
| 6/16/2025 | Sold | $1,302,500-6.9%$407/sqft |
Source: | ||
| 5/8/2025 | Pending sale | $1,399,000$437/sqft |
Source: | ||
| 4/15/2025 | Price change | $1,399,000-5.2%$437/sqft |
Source: | ||
| 4/4/2025 | Price change | $1,475,000-1.7%$461/sqft |
Source: | ||
| 3/6/2025 | Listed for sale | $1,500,000+393.4%$469/sqft |
Source: | ||
Public tax history
| Year | Property taxes | Tax assessment |
|---|---|---|
| 2024 | $5,193 +3.7% | $311,588 +3% |
| 2023 | $5,009 +9.6% | $302,513 +7.7% |
| 2022 | $4,569 +1.2% | $280,896 +3% |
Find assessor info on the county website
Neighborhood: 33558
Nearby schools
GreatSchools rating
- 10/10Mckitrick Elementary SchoolGrades: PK-5Distance: 2.7 mi
- 10/10Martinez Middle SchoolGrades: 6-8Distance: 2.8 mi
- 7/10Steinbrenner High SchoolGrades: 9-12Distance: 2.9 mi
Schools provided by the listing agent
- Elementary: McKitrick-HB
- Middle: Martinez-HB
- High: Steinbrenner High School
Source: Stellar MLS. This data may not be complete. We recommend contacting the local school district to confirm school assignments for this home.
Get pre-qualified for a loan
At Zillow Home Loans, we can pre-qualify you in as little as 5 minutes with no impact to your credit score.An equal housing lender. NMLS #10287.


