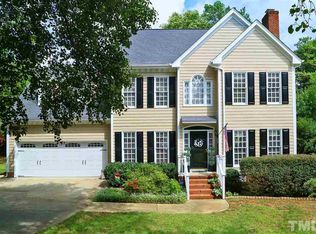Sold for $659,900
$659,900
1925 Baronsmede Dr, Raleigh, NC 27615
4beds
2,808sqft
Single Family Residence, Residential
Built in 1991
7,405.2 Square Feet Lot
$662,000 Zestimate®
$235/sqft
$3,688 Estimated rent
Home value
$662,000
$629,000 - $695,000
$3,688/mo
Zestimate® history
Loading...
Owner options
Explore your selling options
What's special
This is the home you've always dreamed of! From the moment you step onto the inviting front porch, you'll sense the warmth, comfort, and charm this home has to offer. The spacious family room is designed for both relaxation and entertaining, with room for your favorite furniture and media, anchored by a stunning gas fireplace. An adjoining dining room with hardwood floors, a bay window, and direct access to the screened porch sets the stage for memorable gatherings. The kitchen shines with granite counters, a stylish tile backsplash, and a functional island—making it the heart of the home. A charming palladium window overlooks the screened porch, while the breakfast room provides serene views of lush greenery and another entry point to this inviting outdoor retreat. Upstairs, the primary suite offers a walk-in closet and tranquil bath with dual vanities, soaking tub, and walk-in shower. Two additional bedrooms and a versatile bonus room with multiple closets (perfect as a 5th bedroom) complete the second level. A private 3rd-floor bedroom with its own full bath and walk-in shower provides the perfect bedtime oasis. For those who work from home, the 3rd floor would also make an excellent home office! Two sections of walk-in attic storage Outdoor living is unmatched with a screened porch, large deck, brick patio, and a flat backyard that backs to protected HOA land that adds an additional layer of privacy. An oversized garage provides excellent storage for your prized vehicles, bikes, tools, and toys. Prime North Raleigh location—just minutes to top-rated restaurants, multiple grocery options (Whole Foods, Sprouts, Harris Teeter), healthcare, and quick access to I-540, RDU Airport, North Hills, and Downtown Raleigh.
Zillow last checked: 8 hours ago
Listing updated: October 28, 2025 at 01:19am
Listed by:
Kimberly Conroy 919-789-5005,
Coldwell Banker HPW
Bought with:
Colleen Terbet Sain, 241145
Coldwell Banker HPW
Ida Terbet, 101494
Coldwell Banker HPW
Source: Doorify MLS,MLS#: 10120886
Facts & features
Interior
Bedrooms & bathrooms
- Bedrooms: 4
- Bathrooms: 4
- Full bathrooms: 3
- 1/2 bathrooms: 1
Heating
- Forced Air, Natural Gas
Cooling
- Central Air
Appliances
- Included: Dishwasher, Electric Range, Microwave
- Laundry: Upper Level
Features
- Ceiling Fan(s), Crown Molding, Dining L, Entrance Foyer, Granite Counters, Kitchen Island, Pantry, Recessed Lighting, Separate Shower, Smooth Ceilings, Walk-In Closet(s), Whirlpool Tub
- Flooring: Carpet, Hardwood, Tile
- Has fireplace: Yes
- Fireplace features: Family Room, Gas
Interior area
- Total structure area: 2,808
- Total interior livable area: 2,808 sqft
- Finished area above ground: 2,808
- Finished area below ground: 0
Property
Parking
- Total spaces: 2
- Parking features: Garage, Garage Door Opener, Garage Faces Front, Inside Entrance
- Attached garage spaces: 2
Features
- Levels: Two
- Stories: 2
- Patio & porch: Deck, Patio, Porch, Screened
- Exterior features: Private Yard
- Has view: Yes
Lot
- Size: 7,405 sqft
- Features: Cul-De-Sac, Landscaped
Details
- Parcel number: 1718508718
- Special conditions: Standard
Construction
Type & style
- Home type: SingleFamily
- Architectural style: Traditional, Transitional
- Property subtype: Single Family Residence, Residential
Materials
- Fiber Cement, Masonite
- Roof: Asphalt, Shingle
Condition
- New construction: No
- Year built: 1991
Utilities & green energy
- Sewer: Public Sewer
- Water: Public
- Utilities for property: Electricity Connected, Natural Gas Connected, Sewer Connected, Water Connected
Community & neighborhood
Location
- Region: Raleigh
- Subdivision: Thorpshire Farm
HOA & financial
HOA
- Has HOA: Yes
- HOA fee: $30 annually
- Services included: None
Price history
| Date | Event | Price |
|---|---|---|
| 10/17/2025 | Sold | $659,900$235/sqft |
Source: | ||
| 9/13/2025 | Pending sale | $659,900$235/sqft |
Source: | ||
| 9/10/2025 | Listed for sale | $659,900+97%$235/sqft |
Source: | ||
| 11/18/2010 | Sold | $335,000-4.3%$119/sqft |
Source: Doorify MLS #1746927 Report a problem | ||
| 9/14/2010 | Listed for sale | $349,899+2.9%$125/sqft |
Source: RE/MAX United #1746927 Report a problem | ||
Public tax history
| Year | Property taxes | Tax assessment |
|---|---|---|
| 2025 | $5,451 +0.4% | $622,804 |
| 2024 | $5,429 +23.2% | $622,804 +54.8% |
| 2023 | $4,406 +7.6% | $402,366 |
Find assessor info on the county website
Neighborhood: North Raleigh
Nearby schools
GreatSchools rating
- 7/10North Ridge ElementaryGrades: PK-5Distance: 1.2 mi
- 8/10West Millbrook MiddleGrades: 6-8Distance: 1.2 mi
- 6/10Millbrook HighGrades: 9-12Distance: 2 mi
Schools provided by the listing agent
- Elementary: Wake - North Ridge
- Middle: Wake - West Millbrook
- High: Wake - Millbrook
Source: Doorify MLS. This data may not be complete. We recommend contacting the local school district to confirm school assignments for this home.
Get a cash offer in 3 minutes
Find out how much your home could sell for in as little as 3 minutes with a no-obligation cash offer.
Estimated market value
$662,000
