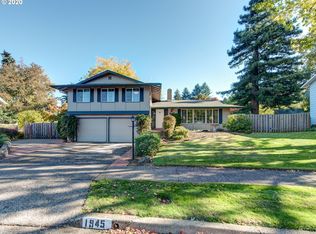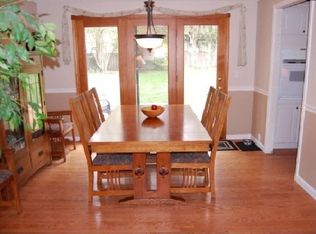Sold
$565,000
1925 Coventry Way, Eugene, OR 97405
4beds
1,976sqft
Residential, Single Family Residence
Built in 1968
0.32 Acres Lot
$565,200 Zestimate®
$286/sqft
$2,951 Estimated rent
Home value
$565,200
$520,000 - $616,000
$2,951/mo
Zestimate® history
Loading...
Owner options
Explore your selling options
What's special
The pride of ownership shows in every aspect of this beautiful home. It will be apparent from the moment you step inside; from the care of the siding and paint, carpeting, high-end windows which can be removed for cleaning from inside the home, kitchen cabinets and appliances have been gently used. Then step into the back yard under the beautiful patio cover and gaze out on the brick path to the garden area at the back of the property. The garden shed is just right for keeping all things handy. The large .32 acre lot is ready for entertaining in "Martha Stewart" style. The blooming has just begun. The tulips have come and gone from the front yard and the "knock out" roses and so much more are just around the corner. The owner has included some pictures from last summer for your pleasure. The next owner will be blessed by the hard work of the current owners of 50 years. This home is conveniently close to schools and shopping.
Zillow last checked: 8 hours ago
Listing updated: June 25, 2025 at 08:16am
Listed by:
Cheryl Chambers 541-689-4621,
Hybrid Real Estate
Bought with:
Delena Laiblin, 201207390
Triple Oaks Realty LLC
Source: RMLS (OR),MLS#: 620362080
Facts & features
Interior
Bedrooms & bathrooms
- Bedrooms: 4
- Bathrooms: 3
- Full bathrooms: 2
- Partial bathrooms: 1
- Main level bathrooms: 1
Primary bedroom
- Level: Upper
- Area: 182
- Dimensions: 14 x 13
Bedroom 2
- Level: Upper
- Area: 130
- Dimensions: 13 x 10
Bedroom 3
- Level: Upper
- Area: 120
- Dimensions: 12 x 10
Bedroom 4
- Level: Upper
- Area: 120
- Dimensions: 12 x 10
Family room
- Level: Main
- Area: 300
- Dimensions: 25 x 12
Kitchen
- Features: Microwave
- Level: Main
- Area: 88
- Width: 8
Living room
- Features: Fireplace, Sliding Doors
- Level: Main
- Area: 325
- Dimensions: 25 x 13
Heating
- Forced Air, Fireplace(s)
Cooling
- Heat Pump
Appliances
- Included: Appliance Garage, Built In Oven, Cooktop, Dishwasher, Disposal, Free-Standing Refrigerator, Instant Hot Water, Microwave, Stainless Steel Appliance(s), Electric Water Heater
- Laundry: Laundry Room
Features
- Ceiling Fan(s), High Speed Internet
- Flooring: Wall to Wall Carpet
- Doors: Sliding Doors
- Basement: Crawl Space
- Number of fireplaces: 1
- Fireplace features: Wood Burning
Interior area
- Total structure area: 1,976
- Total interior livable area: 1,976 sqft
Property
Parking
- Total spaces: 2
- Parking features: Driveway, Garage Door Opener, Attached
- Attached garage spaces: 2
- Has uncovered spaces: Yes
Features
- Levels: Two
- Stories: 2
- Patio & porch: Covered Patio
- Exterior features: Garden
- Fencing: Fenced
Lot
- Size: 0.32 Acres
- Features: Level, Sloped, Sprinkler, SqFt 10000 to 14999
Details
- Additional structures: ToolShed
- Parcel number: 0714525
Construction
Type & style
- Home type: SingleFamily
- Architectural style: Colonial
- Property subtype: Residential, Single Family Residence
Materials
- Wood Siding
- Foundation: Stem Wall
- Roof: Composition
Condition
- Updated/Remodeled
- New construction: No
- Year built: 1968
Utilities & green energy
- Sewer: Public Sewer
- Water: Public
- Utilities for property: Cable Connected
Community & neighborhood
Security
- Security features: Security System Owned
Location
- Region: Eugene
Other
Other facts
- Listing terms: Cash,Conventional,FHA,VA Loan
- Road surface type: Paved
Price history
| Date | Event | Price |
|---|---|---|
| 6/25/2025 | Sold | $565,000+2.7%$286/sqft |
Source: | ||
| 5/13/2025 | Pending sale | $550,000$278/sqft |
Source: | ||
| 5/2/2025 | Listed for sale | $550,000$278/sqft |
Source: | ||
Public tax history
| Year | Property taxes | Tax assessment |
|---|---|---|
| 2025 | $5,883 +1.3% | $301,945 +3% |
| 2024 | $5,810 +2.6% | $293,151 +3% |
| 2023 | $5,662 +4% | $284,613 +3% |
Find assessor info on the county website
Neighborhood: Churchill
Nearby schools
GreatSchools rating
- 3/10Mccornack Elementary SchoolGrades: K-5Distance: 0.1 mi
- 5/10Kennedy Middle SchoolGrades: 6-8Distance: 0.7 mi
- 4/10Churchill High SchoolGrades: 9-12Distance: 0.4 mi
Schools provided by the listing agent
- Elementary: Mccornack
- Middle: Kennedy
- High: Churchill
Source: RMLS (OR). This data may not be complete. We recommend contacting the local school district to confirm school assignments for this home.

Get pre-qualified for a loan
At Zillow Home Loans, we can pre-qualify you in as little as 5 minutes with no impact to your credit score.An equal housing lender. NMLS #10287.

