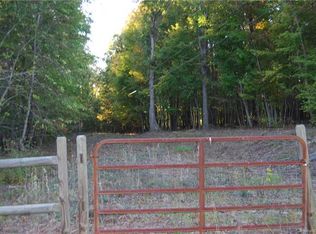NEW CONSTRUCTION on 2.05 Lovely rural acres! BUY NOW/CHOOSE COLORS! Wonderful open floor plan. Rocking chair front porch to watch the deer play. Custom cabinets. Granite counter tops. Huge master suite.
This property is off market, which means it's not currently listed for sale or rent on Zillow. This may be different from what's available on other websites or public sources.
