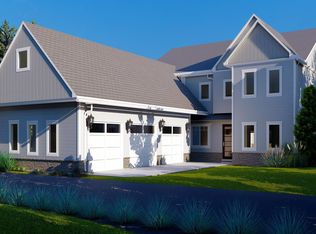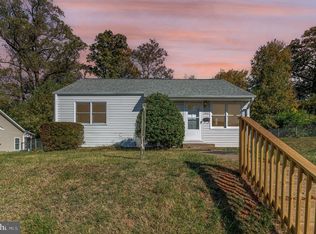Sold for $1,400,000 on 10/04/24
$1,400,000
1925 Griffith Rd, Falls Church, VA 22043
6beds
3,650sqft
Single Family Residence
Built in 2014
10,075 Square Feet Lot
$1,417,500 Zestimate®
$384/sqft
$6,834 Estimated rent
Home value
$1,417,500
$1.32M - $1.52M
$6,834/mo
Zestimate® history
Loading...
Owner options
Explore your selling options
What's special
One of a Kind! Great Location! Custom Built home constructed in 2014. 9ft ceilings. Main Level Primary Suite with Tray Ceiling, Walk in Closet, Shower and soaking tub. Primary Bedroom also has private access to Screened in Porch! Upper level also boasts a Primary Suite plus 2 more ample sized bedrooms & Hall Bathroom. Main Level has beautiful custom kitchen opened to family room with fireplace, large alcove for casual dining and access to screened in porch. Has a separate formal dining room, Bedroom/office, and additional full bath on the Main Level. Main Level Laundry Room. Basement is 2/3 finished with large family/game room, with walk out stairs, 6th bedroom and another full bath. Lots of storage & use you imagination finishing out the remainder or just use for additional storage. 2 car garage. Personal Elevator Lift in Garage can convey or be removed. Can be raised to allow a full size car to park.
Zillow last checked: 8 hours ago
Listing updated: October 04, 2024 at 08:52am
Listed by:
Linda Wheeler 703-475-5347,
KW United,
Co-Listing Agent: James F Wheeler 703-973-0878,
KW United
Bought with:
Howard Lerner, 0225068069
Samson Properties
Source: Bright MLS,MLS#: VAFX2185614
Facts & features
Interior
Bedrooms & bathrooms
- Bedrooms: 6
- Bathrooms: 5
- Full bathrooms: 5
- Main level bathrooms: 2
- Main level bedrooms: 2
Basement
- Area: 2000
Heating
- Forced Air, Natural Gas, Electric
Cooling
- Central Air, Electric
Appliances
- Included: Gas Water Heater
Features
- Basement: Partially Finished,Walk-Out Access
- Number of fireplaces: 1
Interior area
- Total structure area: 4,650
- Total interior livable area: 3,650 sqft
- Finished area above ground: 2,650
- Finished area below ground: 1,000
Property
Parking
- Total spaces: 2
- Parking features: Garage Faces Front, Garage Door Opener, Attached, Driveway
- Attached garage spaces: 2
- Has uncovered spaces: Yes
Accessibility
- Accessibility features: Other
Features
- Levels: Three
- Stories: 3
- Pool features: None
Lot
- Size: 10,075 sqft
Details
- Additional structures: Above Grade, Below Grade
- Parcel number: 0401 02 0122
- Zoning: 140
- Special conditions: Standard
Construction
Type & style
- Home type: SingleFamily
- Architectural style: Craftsman
- Property subtype: Single Family Residence
Materials
- Vinyl Siding
- Foundation: Concrete Perimeter
Condition
- Excellent
- New construction: No
- Year built: 2014
Utilities & green energy
- Sewer: Public Sewer
- Water: Public
Community & neighborhood
Location
- Region: Falls Church
- Subdivision: Pimmit Hills
Other
Other facts
- Listing agreement: Exclusive Right To Sell
- Ownership: Fee Simple
Price history
| Date | Event | Price |
|---|---|---|
| 10/4/2024 | Sold | $1,400,000-5.1%$384/sqft |
Source: | ||
| 9/22/2024 | Pending sale | $1,475,000$404/sqft |
Source: | ||
| 9/6/2024 | Contingent | $1,475,000$404/sqft |
Source: | ||
| 8/30/2024 | Price change | $1,475,000-1.7%$404/sqft |
Source: | ||
| 8/5/2024 | Listed for sale | $1,500,000+257.1%$411/sqft |
Source: | ||
Public tax history
| Year | Property taxes | Tax assessment |
|---|---|---|
| 2025 | $14,535 +5.1% | $1,257,310 +5.3% |
| 2024 | $13,832 +4.9% | $1,193,940 +2.2% |
| 2023 | $13,185 +5.4% | $1,168,390 +6.8% |
Find assessor info on the county website
Neighborhood: 22043
Nearby schools
GreatSchools rating
- 6/10Westgate Elementary SchoolGrades: PK-6Distance: 0.5 mi
- 7/10Kilmer Middle SchoolGrades: 7-8Distance: 1.5 mi
- 7/10Marshall High SchoolGrades: 9-12Distance: 0.9 mi
Schools provided by the listing agent
- Elementary: Westgate
- Middle: Kilmer
- High: Marshall
- District: Fairfax County Public Schools
Source: Bright MLS. This data may not be complete. We recommend contacting the local school district to confirm school assignments for this home.
Get a cash offer in 3 minutes
Find out how much your home could sell for in as little as 3 minutes with a no-obligation cash offer.
Estimated market value
$1,417,500
Get a cash offer in 3 minutes
Find out how much your home could sell for in as little as 3 minutes with a no-obligation cash offer.
Estimated market value
$1,417,500

